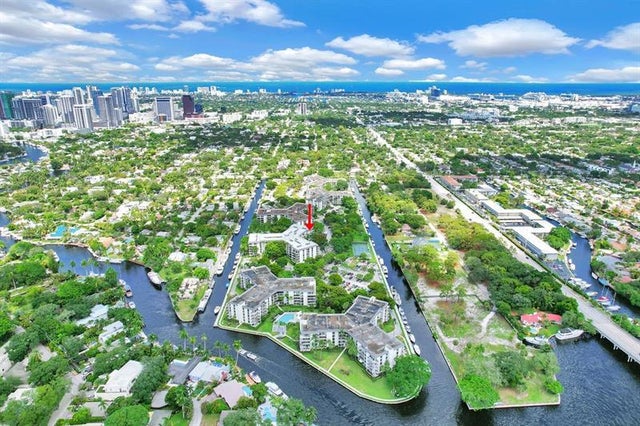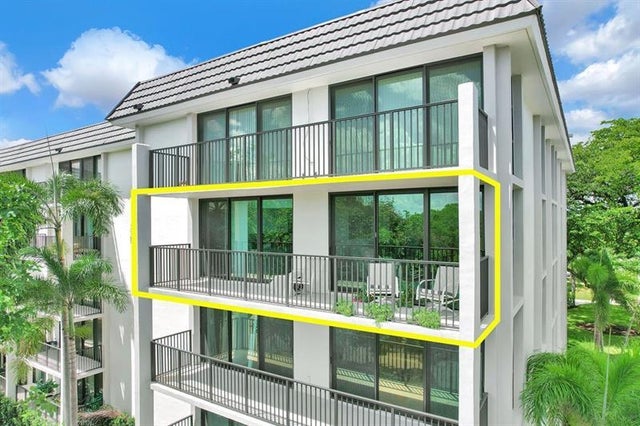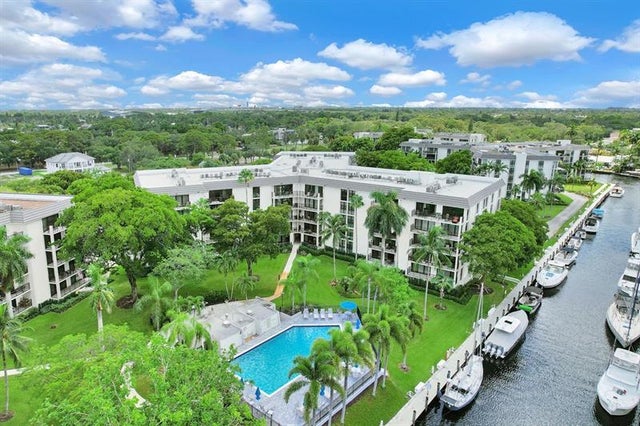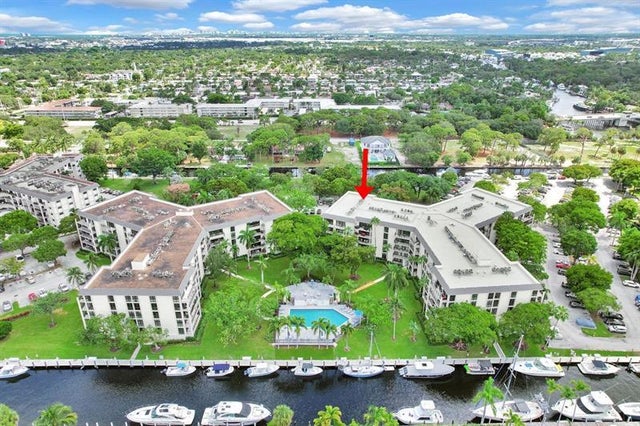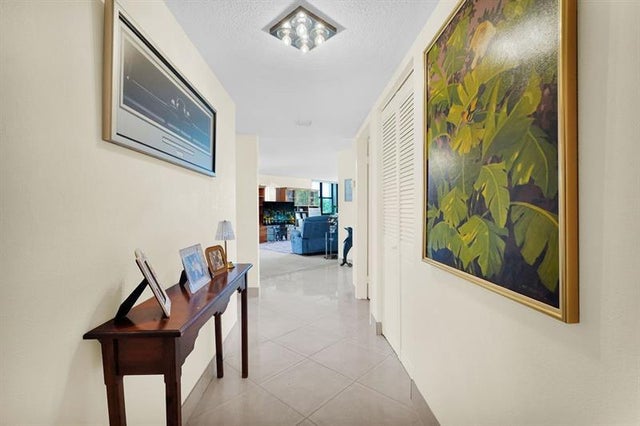About 1201 River Reach Dr 410
LOWEST PRICED ASTOR MODEL IN RIVER REACH! MAJOR PRICE REDUCTION! LARGEST MODEL 1,500 SQ FT + BALCONY, CORNER WITH COVERED PARKING! VIEW OF TENNIS COURT & BOATS ON CANAL. LIGHT & BRIGHT CONDO W/GREAT SOUTHERN EXPOSURE! NEWER KITCHEN WITH WHITE/GRAY SHAKER CABINETS NICELY ACCENTED WITH BLACK & WHITE GRANITE COUNTERTOPS, TILE BACKSPLASH & STAINLESS STEEL APPLIANCES. JACUZZI TUB, TANKLESS HOT WATER HEATER, NEWER A/C, BUILT-IN MURPHY BED & WALL UNITS. WATERFRONT PRIVATE ISLAND-24 HR MANNED GUARDHOUSE, POOLS, TENNIS/PICKLEBALL, GYM & KAYAK/PADDLEBOARD RACKS. 2 PETS -20 LBS EACH OK, DOCK TO 50' AS AVAIL. NEW IMPACT DOORS/WINDOWS, NEW BALCONY RAILINGS, CONCRETE RESTORATION, BRAND NEW ROOF! SPECIAL ASSESSMENTS PAID BY SELLER. MINUTES TO DOWNTOWN/LAS OLAS, BEACHES, RESTAURANTS, AIRPORT & EXPRESSWAYS
Features of 1201 River Reach Dr 410
| MLS® # | F10519344 |
|---|---|
| USD | $371,000 |
| CAD | $520,198 |
| CNY | 元2,643,375 |
| EUR | €320,221 |
| GBP | £278,678 |
| RUB | ₽30,326,653 |
| HOA Fees | $1,365 |
| Bedrooms | 2 |
| Bathrooms | 2.00 |
| Full Baths | 2 |
| Total Square Footage | 1,668 |
| Living Square Footage | 1,500 |
| Acres | 0.00 |
| Year Built | 1981 |
| Type | Residential |
| Sub-Type | Condo |
| Restrictions | Ok To Lease, Okay To Lease 1st Year, Renting Limited |
| Style | Condo 5+ Stories |
| Unit Floor | 4 |
| Status | Active-Available |
| HOPA | No HOPA |
| Membership Equity | No |
Community Information
| Address | 1201 River Reach Dr 410 |
|---|---|
| Area | 3470 |
| Subdivision | RIVER REACH |
| City | Fort Lauderdale |
| County | Broward |
| State | FL |
| Zip Code | 33315-1180 |
Amenities
| Amenities | Bbq/Picnic Area, Clubhouse-Clubroom, Elevator, Exercise Room, Heated Pool, Pickleball, Pool, Tennis, Vehicle Wash Area, Bike Storage, Boat Dock, Common Laundry, Extra Storage, Trash Chute |
|---|---|
| Parking Spaces | 1 |
| Parking | Assigned Parking, Covered Parking, Parking-Under Building |
| # of Garages | 1 |
| Garages | Attached |
| View | Canal, Water View, Tennis Court View |
| Is Waterfront | Yes |
| Waterfront | Canal Front, No Fixed Bridges, Ocean Access, River Front |
| Has Pool | No |
| Pets Allowed | Yes |
| Security | Guard At Site |
Interior
| Interior Features | Built-Ins, Split Bedroom, Walk-In Closets |
|---|---|
| Appliances | Dishwasher, Disposal, Electric Range, Electric Water Heater, Microwave, Refrigerator, Smoke Detector |
| Heating | Central Heat, Electric Heat |
| Cooling | Ceiling Fans, Central Cooling, Electric Cooling |
| Fireplace | No |
Exterior
| Exterior Features | High Impact Doors, Open Balcony, Tennis Court |
|---|---|
| Windows | High Impact Windows, Sliding |
| Construction | Cbs Construction |
Additional Information
| Days on Market | 66 |
|---|---|
| Foreclosure | No |
| Short Sale | No |
| RE / Bank Owned | No |
| HOA Fees | 1365 |
| HOA Fees Freq. | Monthly |
Room Dimensions
| Master Bedroom | 16'8''x13'0'' |
|---|---|
| Bedroom 2 | 14'0''x11'0'' |
| Living Room | 27'10''x15'0'' |
| Kitchen | 17'0''x8'0'' |
Listing Details
| Office | Robert P. Gargano & Associates |
|---|---|
| Phone No. | (954) 258-3980 |

