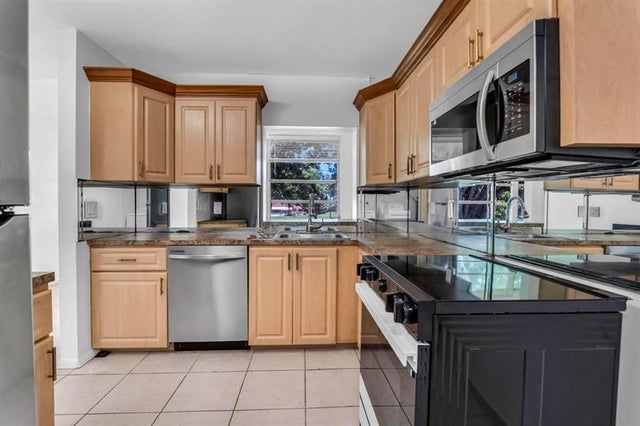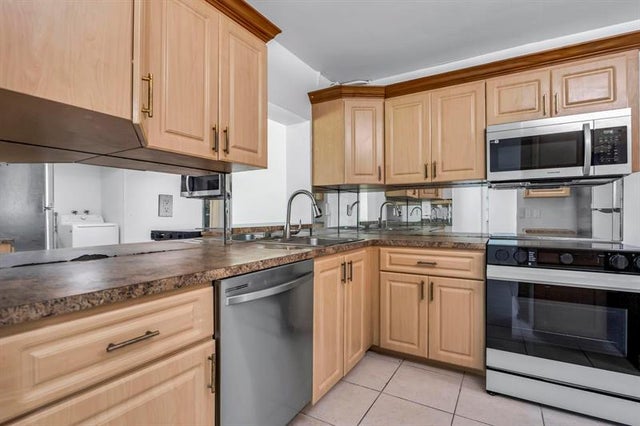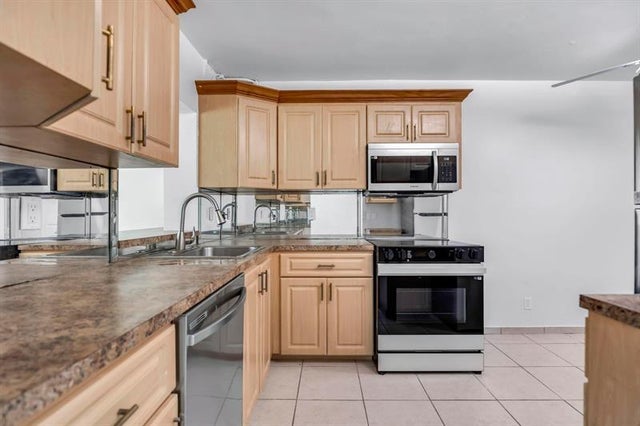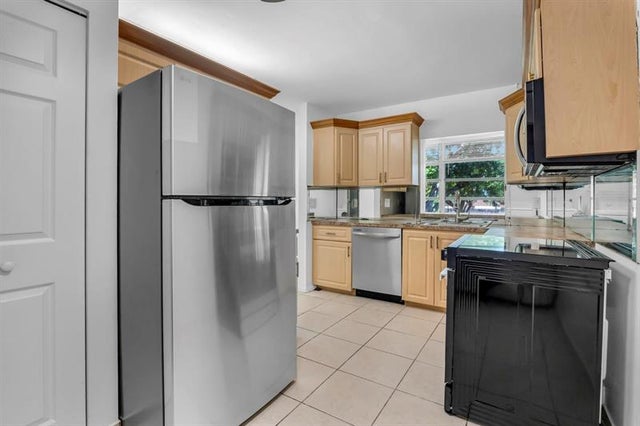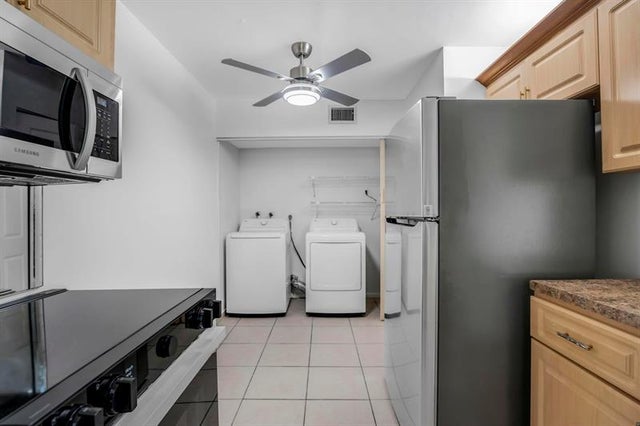About 17 Willowbrook Ln 204
Beautiful light & bright 2bd/2ba very spacious condo on the top floor ( no one above you ) in Abbey Villages of Oriole, an active 55+ community in the heart of Delray Beach. Unit features tile throughout, Brand New SS Appliances, Brand New Full Size Washer & Dryer, freshly painted, No Popcorn Ceilings, enclosed patio for more living space, plenty of storage. AC 2015 & WT 2019. New Upgraded Electrical Outlets & Receptacles. New Light Fixtures & Fans. The community offers many amenities including pools, fitness center, card room, library, large auditorium for meetings, shows & entertainment, walking paths. Close to the beach, shopping, pharmacies, medical facilities, dining & entertaining. HOA includes Water/sewer, Trash, basic cable & internet. HOA requires a minimum 700 credit score.
Features of 17 Willowbrook Ln 204
| MLS® # | F10519423 |
|---|---|
| USD | $125,000 |
| CAD | $175,418 |
| CNY | 元890,725 |
| EUR | €106,933 |
| GBP | £93,039 |
| RUB | ₽10,149,175 |
| HOA Fees | $571 |
| Bedrooms | 2 |
| Bathrooms | 2.00 |
| Full Baths | 2 |
| Total Square Footage | 1,200 |
| Living Square Footage | 1,200 |
| Acres | 0.00 |
| Year Built | 1978 |
| Type | Residential |
| Sub-Type | Condo |
| Restrictions | No Lease; 1st Year Owned, Ok To Lease |
| Style | Condo 1-4 Stories |
| Unit Floor | 2 |
| Status | Pending |
| HOPA | Verified |
| Membership Equity | No |
Community Information
| Address | 17 Willowbrook Ln 204 |
|---|---|
| Area | 4630 |
| Subdivision | Abbey Village/Oriole |
| City | Delray Beach |
| County | Palm Beach |
| State | FL |
| Zip Code | 33446-1644 |
Amenities
| Amenities | Clubhouse-Clubroom, Community Room, Exercise Room, Exterior Lighting, Heated Pool, Spa/Hot Tub, Bike/Jog Path, Business Center, Other Amenities, Pickleball, Putting Green, Shuffleboard, Tennis, Vehicle Wash Area |
|---|---|
| Parking | 1 Space, Guest Parking, Assigned Parking |
| View | Garden View |
| Is Waterfront | No |
| Has Pool | No |
| Pets Allowed | Yes |
| Security | Complex Fenced |
Interior
| Interior Features | Second Floor Entry, Built-Ins, Closet Cabinetry, Pantry, Walk-In Closets |
|---|---|
| Appliances | Dishwasher, Disposal, Dryer, Electric Range, Electric Water Heater, Microwave, Refrigerator, Washer |
| Heating | Central Heat, Electric Heat |
| Cooling | Ceiling Fans, Central Cooling, Electric Cooling |
| Fireplace | No |
Exterior
| Exterior Features | Other |
|---|---|
| Windows | Blinds/Shades |
| Construction | Cbs Construction |
School Information
| Elementary | Hagen Road |
|---|---|
| Middle | Carver Community |
| High | Spanish River Community |
Additional Information
| Days on Market | 70 |
|---|---|
| Foreclosure | No |
| Short Sale | No |
| RE / Bank Owned | No |
| HOA Fees | 571 |
| HOA Fees Freq. | Monthly |
Room Dimensions
| Master Bedroom | 16'7''x10'4'' |
|---|---|
| Bedroom 2 | 10'5''x10'1'' |
| Living Room | 19'9''x13'9'' |
| Kitchen | 8'2''x2'8'' |
Listing Details
| Office | RE/MAX Direct |
|---|---|
| Phone No. | (561) 617-3357 |

