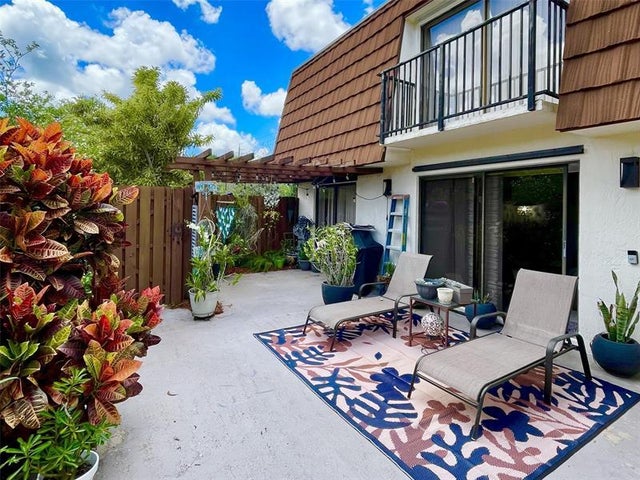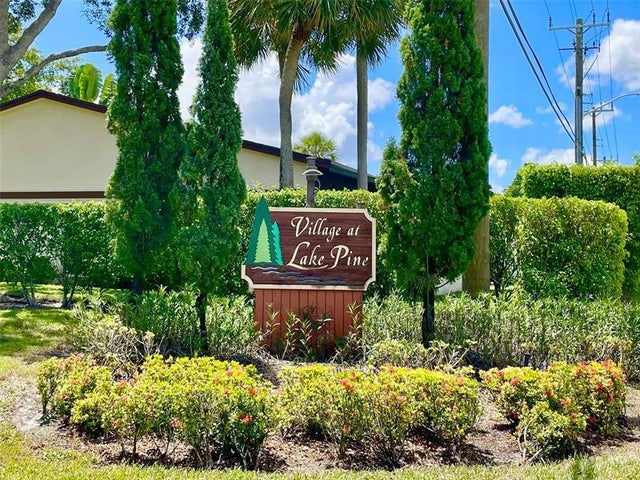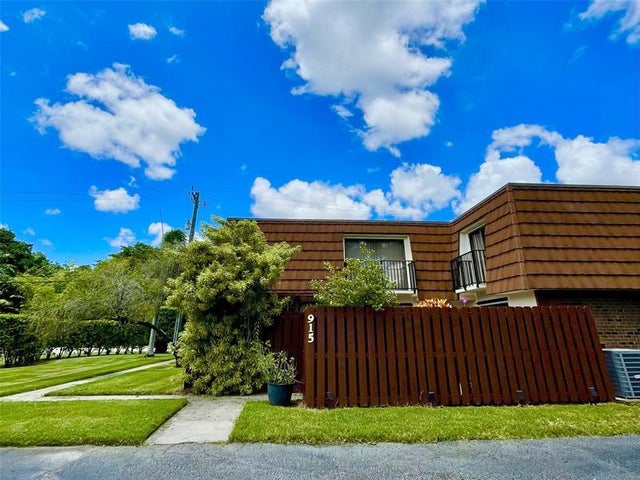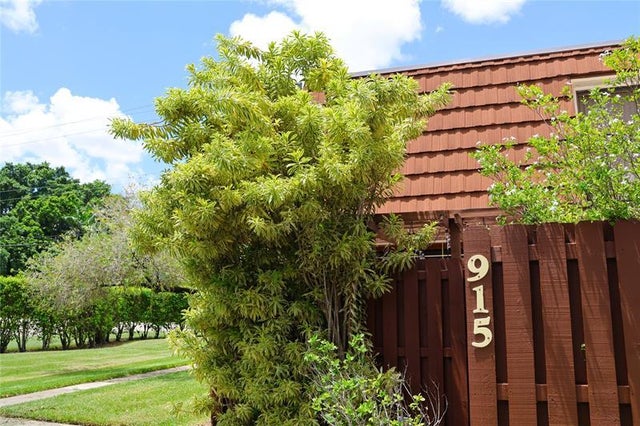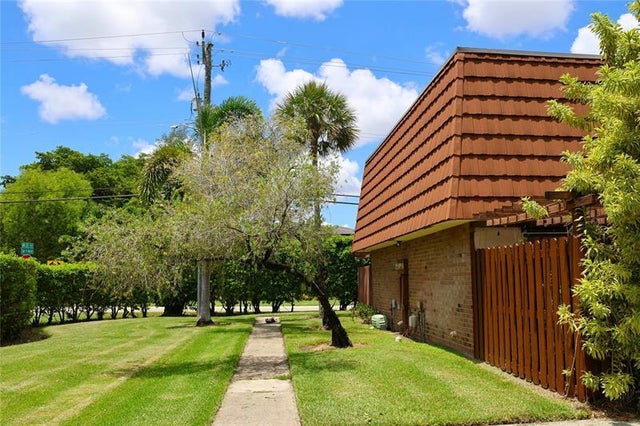About 915 Sw 120th Way
Motivated seller. Welcome to The Village at Lake Pine where tranquil country living meets the perfect location and amenities. Located near top-rated schools, parks, and shopping, and just minutes away from Ft Lauderdale Intl Airport and South Florida beaches. This turnkey 3BR/2.5 BTH 2 story townhome features updated stainless steel kitchen appliances, granite countertops and wooden cabinetry and high-hat lighting throughout. Light and bright with a sought-after open concept floor plan. The private courtyard is the perfect place to entertain and enjoy the South Florida lifestyle. Enjoy tile floors downstairs and beautiful laminate upstairs. Modern bathrooms with updated features and a brand new 2025 3-ton A/C . Enjoy lakeside pool, tennis, racquetball and more HOA REQ minimum credit 665
Features of 915 Sw 120th Way
| MLS® # | F10519517 |
|---|---|
| USD | $445,000 |
| CAD | $625,296 |
| CNY | 元3,170,670 |
| EUR | €381,623 |
| GBP | £330,909 |
| RUB | ₽35,822,322 |
| HOA Fees | $315 |
| Bedrooms | 3 |
| Bathrooms | 3.00 |
| Full Baths | 2 |
| Half Baths | 1 |
| Total Square Footage | 1,654 |
| Living Square Footage | 1,654 |
| Acres | 0.00 |
| Year Built | 1983 |
| Type | Residential |
| Sub-Type | Townhouse |
| Restrictions | No Lease First 2 Years, No Trucks/Rv'S |
| Style | Townhouse Fee Simple |
| Unit Floor | 1 |
| Status | Active-Available |
| HOPA | No HOPA |
| Membership Equity | No |
Community Information
| Address | 915 Sw 120th Way |
|---|---|
| Area | 3880 |
| Subdivision | Village at Lake Pine |
| City | Davie |
| County | Broward |
| State | FL |
| Zip Code | 33325-3851 |
Amenities
| Amenities | Basketball Courts, Bbq/Picnic Area, Clubhouse-Clubroom, Pool, Tennis, Spa/Hot Tub |
|---|---|
| Parking Spaces | 2 |
| Parking | 2 Or More Spaces, Guest Parking, Open Space Parking |
| View | Pool Area View |
| Is Waterfront | No |
| Has Pool | No |
| Pets Allowed | Yes |
| Security | No Security, Unit Alarm |
Interior
| Interior Features | First Floor Entry, Pantry, Walk-In Closets |
|---|---|
| Appliances | Dishwasher, Disposal, Dryer, Electric Range, Electric Water Heater, Microwave, Refrigerator, Self Cleaning Oven, Washer, Washer/Dryer Hook-Up, Icemaker, Owned Burglar Alarm |
| Heating | Central Heat |
| Cooling | Ceiling Fans, Central Cooling |
| Fireplace | No |
Exterior
| Exterior Features | Fence, Open Balcony, Open Porch, Storm/Security Shutters |
|---|---|
| Windows | Blinds/Shades |
| Construction | Concrete Block Construction, Stucco Exterior Construction |
School Information
| Elementary | Fox Trail |
|---|---|
| Middle | Indian Ridge |
| High | Western |
Additional Information
| Days on Market | 63 |
|---|---|
| Foreclosure | No |
| Short Sale | No |
| RE / Bank Owned | No |
| HOA Fees | 315 |
| HOA Fees Freq. | Monthly |
Listing Details
| Office | Oleander Realty Group Inc |
|---|---|
| Phone No. | (954) 529-4478 |

