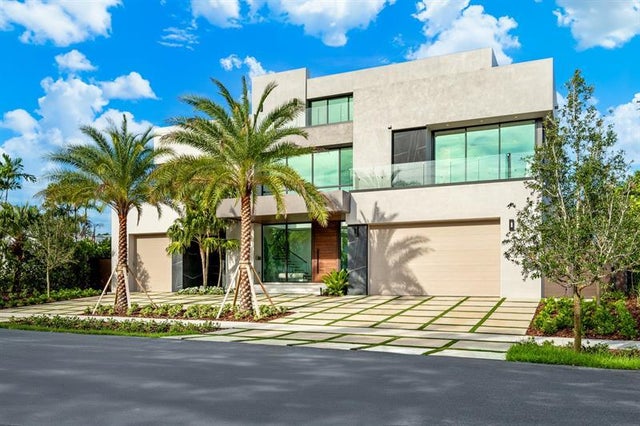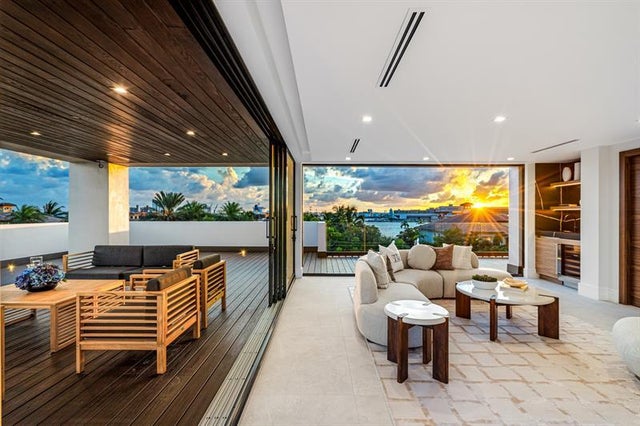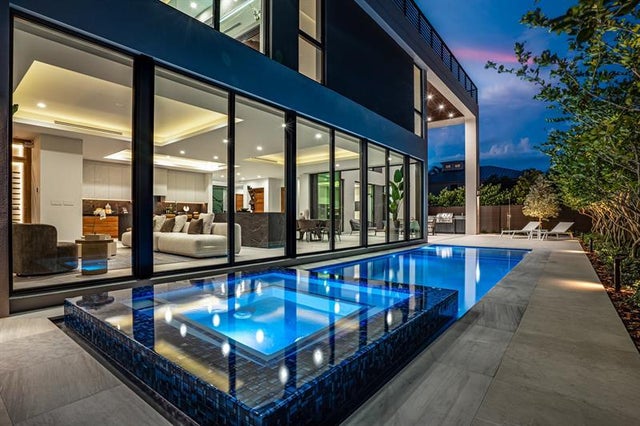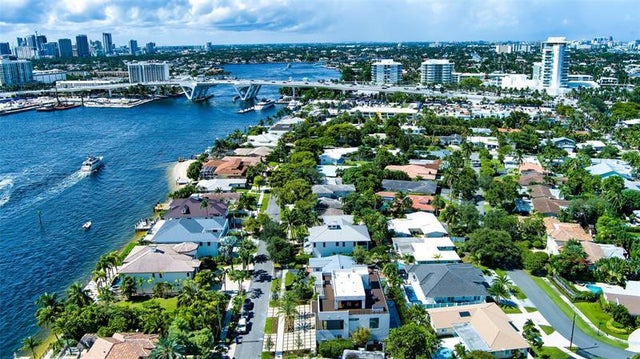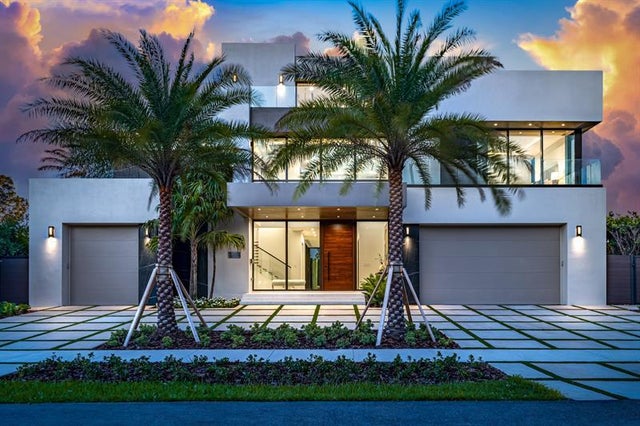About 2000 Harbourview Dr
Unparalleled luxury with 360° VIEWS, 1,500 sq. ft. 3rd floor terrace. Newly completed four-bedroom, five-and-a-half bath masterpiece. Every detail has been thoughtfully crafted to enchant the most discerning buyer in this custom built home. Open, light-filled space where indoor and outdoor living blend seamlessly. The gourmet kitchen, with top-tier appliances and a spacious island, invites you to entertain with ease. The main suite, a serene retreat, featuring a spa-like bath with views of the lush backyard and pool. Each bedroom offers an ensuite bath for ultimate privacy. The third-floor walk around Sky Lounge with a full bath, could be a bedroom. Outdoor living shines w/2 outdoor kitchens, covered patio, and pool—perfect for coastal living. Pier 66 Hotel & Restaurants only blocks away.
Features of 2000 Harbourview Dr
| MLS® # | F10519562 |
|---|---|
| USD | $6,500,000 |
| CAD | $9,112,025 |
| CNY | 元46,246,005 |
| EUR | €5,593,322 |
| GBP | £4,868,000 |
| RUB | ₽525,055,050 |
| Bedrooms | 5 |
| Bathrooms | 6.00 |
| Full Baths | 5 |
| Half Baths | 1 |
| Total Square Footage | 8,500 |
| Living Square Footage | 4,964 |
| Acres | 0.00 |
| Year Built | 2025 |
| Type | Residential |
| Sub-Type | Single |
| Restrictions | No Restrictions |
| Style | Three Or More Stories |
| Unit Floor | 0 |
| Status | Active-Available |
| HOPA | No HOPA |
| Membership Equity | No |
Community Information
| Address | 2000 Harbourview Dr |
|---|---|
| Area | 3170 |
| Subdivision | Harbour Heights Add 35-21 |
| City | Fort Lauderdale |
| County | Broward |
| State | FL |
| Zip Code | 33316-3630 |
Amenities
| Parking Spaces | 3 |
|---|---|
| Parking | Driveway, Circular Drive, Slab/Strip |
| # of Garages | 3 |
| Garages | Attached |
| View | Intracoastal View, Ocean View, Pool Area View |
| Is Waterfront | No |
| Has Pool | Yes |
| Pool | Below Ground Pool |
| Pets Allowed | No |
| Subdivision Amenities | Paved Road, Public Road, Sidewalks |
Interior
| Interior Features | First Floor Entry, Cooking Island, Elevator, Pantry, Volume Ceilings, Walk-In Closets, Wet Bar |
|---|---|
| Appliances | Dishwasher, Disposal, Dryer, Microwave, Refrigerator, Washer, Elevator, Natural Gas, Gas Range |
| Heating | Central Heat, Electric Heat |
| Cooling | Central Cooling, Electric Cooling |
| Fireplace | No |
Exterior
| Exterior Features | Patio, Built-In Grill, Fence, High Impact Doors, Exterior Lighting, Exterior Lights, Private Rooftop Terrace |
|---|---|
| Lot Description | < 1/4 Acre |
| Windows | High Impact Windows, Impact Glass |
| Roof | Other Roof |
| Construction | Cbs Construction, Concrete Block Construction, New Construction |
School Information
| Elementary | Harbordale |
|---|---|
| Middle | Sunrise |
| High | Stranahan |
Additional Information
| Days on Market | 63 |
|---|---|
| Zoning | RS-8 |
| Foreclosure | No |
| Short Sale | No |
| RE / Bank Owned | No |
Room Dimensions
| Master Bedroom | 22'10''x17'7'' |
|---|---|
| Bedroom 2 | 14'4''x15'0'' |
| Bedroom 3 | 13'2''x16'3'' |
| Bedroom 4 | 13'2''x13'5'' |
| Bedroom 5 | 15'8''x18'0'' |
Listing Details
| Office | Premier Estate Properties Inc. |
|---|---|
| Phone No. | (954) 647-9073 |

