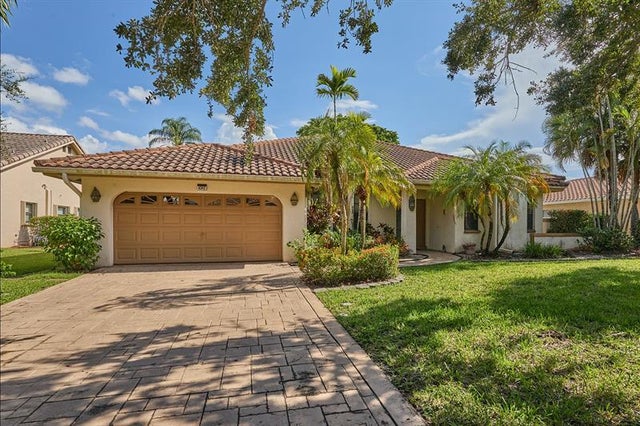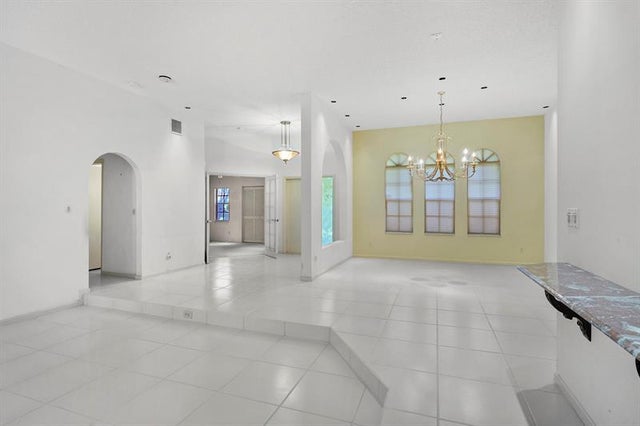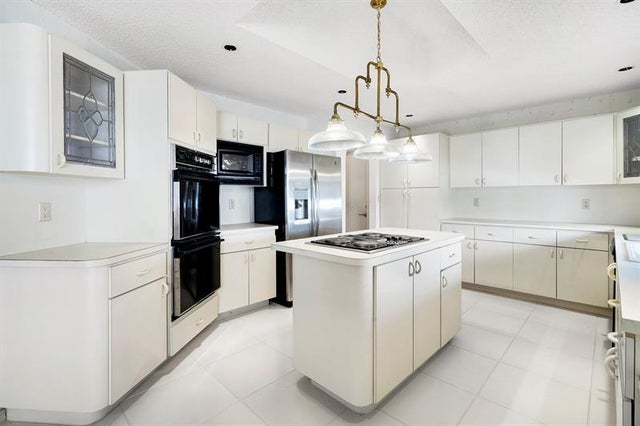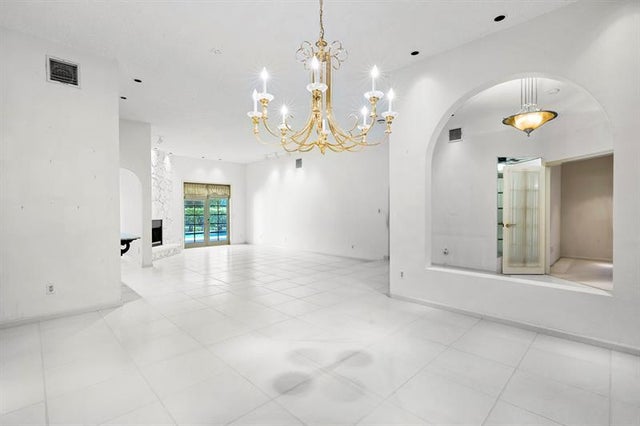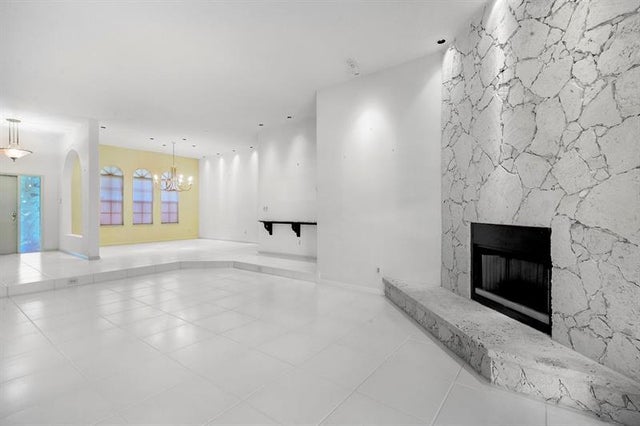About 9342 Nw 10th St
This Is A Rare Find Within Jacaranda Lakes!! One Owner Home Located In The Only Gated Section Of Jacaranda Lakes "The Enclave At Jacaranda Lakes"-2/2 Bedroom Split-Coral Rock Fireplace-Master Tub And Shower-Eat In Island Kitchen-Expansive Patio-2 Zone A/C, 12 and 21-15x8 Entry-Call Agent To Show-Please See Brokers Remarks For Important Information!
Features of 9342 Nw 10th St
| MLS® # | F10519753 |
|---|---|
| USD | $799,900 |
| CAD | $1,123,340 |
| CNY | 元5,700,407 |
| EUR | €688,370 |
| GBP | £599,081 |
| RUB | ₽62,991,325 |
| HOA Fees | $173 |
| Bedrooms | 4 |
| Bathrooms | 3.00 |
| Full Baths | 2 |
| Half Baths | 1 |
| Total Square Footage | 3,126 |
| Living Square Footage | 2,766 |
| Acres | 0.00 |
| Year Built | 1988 |
| Type | Residential |
| Sub-Type | Single |
| Restrictions | Other Restrictions |
| Style | One Story, Ranch |
| Unit Floor | 0 |
| Status | Backup |
| HOPA | No HOPA |
| Membership Equity | No |
Community Information
| Address | 9342 Nw 10th St |
|---|---|
| Area | 3860 |
| Subdivision | Jacaranda Lakes Enclave |
| City | Plantation |
| County | Broward |
| State | FL |
| Zip Code | 33322-4927 |
Amenities
| Parking Spaces | 2 |
|---|---|
| Parking | Driveway |
| # of Garages | 2 |
| View | Canal |
| Is Waterfront | Yes |
| Waterfront | Canal Width 1-80 Feet |
| Has Pool | Yes |
| Pool | Below Ground Pool |
| Pets Allowed | No |
| Subdivision Amenities | Mandatory Hoa |
Interior
| Interior Features | First Floor Entry, Cooking Island, Vaulted Ceilings |
|---|---|
| Appliances | Dishwasher, Disposal, Dryer, Electric Range, Electric Water Heater, Icemaker, Microwave, Refrigerator, Wall Oven, Washer |
| Heating | Central Heat, Electric Heat, Zoned Heat |
| Cooling | Ceiling Fans, Central Cooling, Electric Cooling, Zoned Cooling |
| Fireplace | No |
Exterior
| Exterior Features | Patio |
|---|---|
| Lot Description | 1/4 to 1/2 Acre, Cul-De-Sac Lot |
| Windows | Blinds/Shades |
| Roof | Curved/S-Tile Roof |
| Construction | Cbs Construction |
Additional Information
| Days on Market | 65 |
|---|---|
| Zoning | RS-3G |
| Foreclosure | No |
| Short Sale | No |
| RE / Bank Owned | No |
| HOA Fees | 173 |
| HOA Fees Freq. | Monthly |
| Waterfront Frontage | 80 |
Room Dimensions
| Master Bedroom | 14'6''x16'6'' |
|---|---|
| Bedroom 2 | 11'6''x10'6'' |
| Bedroom 3 | 13'0''x10'0'' |
| Bedroom 4 | 11'0''x12'0'' |
| Family Room | 19'0''x16'0'' |
| Living Room | 22'6''x14'0'' |
| Kitchen | 24'0''x13'0'' |
Listing Details
| Office | RE/MAX FIRST |
|---|---|
| Phone No. | (954) 614-6371 |

