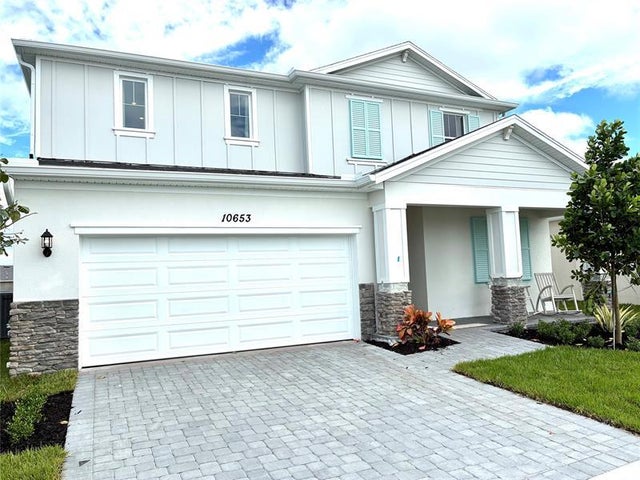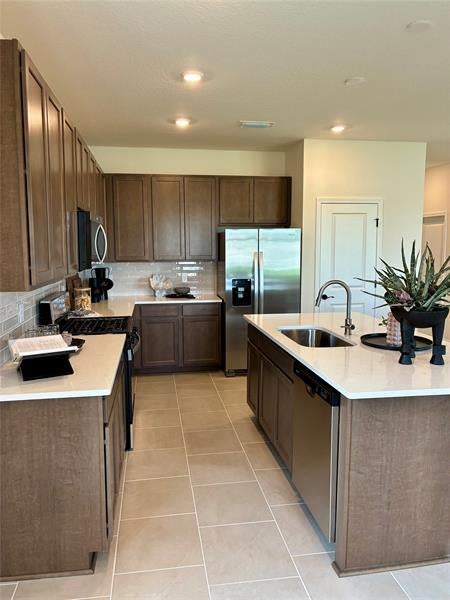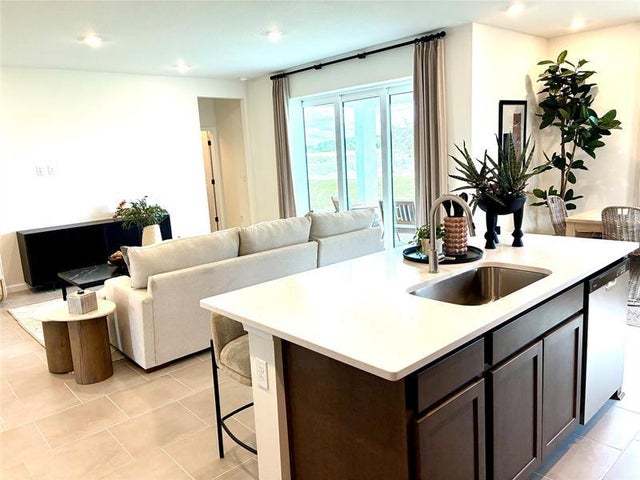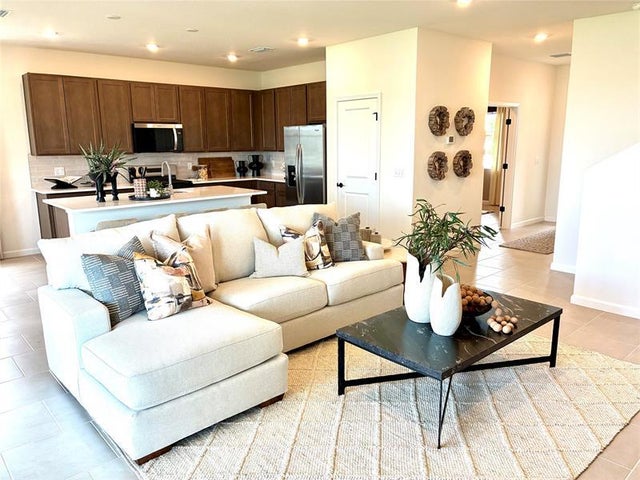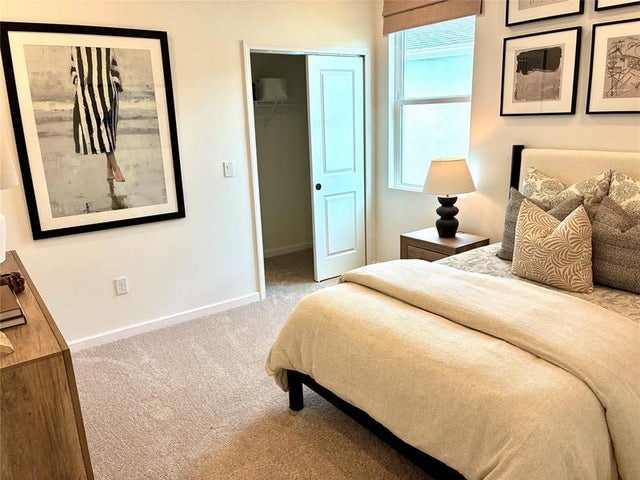About 5477 Nw Camberly Ct
The Winston is a spacious two-story home offering 2,519 sq. ft. of thoughtfully designed living space with 4 bedrooms, 3 bathrooms, and a 2-car garage. The first floor features a modern kitchen with a large island that overlooks the great room and dining area, creating a seamless flow ideal for everyday living. A flexible front room adds functionality, making it perfect for a home office, playroom, or formal space. Step outside to the lanai, extending your living space outdoors. Upstairs, the private primary suite offers a spacious walk-in closet and a well-designed bathroom. A loft area provides additional space for a media room, game area, or reading nook.
Features of 5477 Nw Camberly Ct
| MLS® # | F10523476 |
|---|---|
| USD | $524,468 |
| CAD | $734,187 |
| CNY | 元3,731,013 |
| EUR | €452,937 |
| GBP | £398,640 |
| RUB | ₽42,011,880 |
| HOA Fees | $274 |
| Bedrooms | 4 |
| Bathrooms | 2.00 |
| Full Baths | 2 |
| Total Square Footage | 7,150 |
| Living Square Footage | 2,514 |
| Acres | 0.00 |
| Year Built | 2025 |
| Type | Residential |
| Sub-Type | Single |
| Restrictions | Ok To Lease With Res |
| Style | Ranch, Two Story |
| Unit Floor | 0 |
| Status | Active-Available |
| HOPA | No HOPA |
| Membership Equity | No |
Community Information
| Address | 5477 Nw Camberly Ct |
|---|---|
| Area | 7400 |
| Subdivision | Brystol North at Wylder |
| City | Port St. Lucie |
| County | St. Lucie |
| State | FL |
| Zip Code | 34987 |
Amenities
| Parking Spaces | 2 |
|---|---|
| Parking | Driveway, Pavers |
| # of Garages | 2 |
| Garages | Attached |
| View | None |
| Is Waterfront | No |
| Has Pool | No |
| Pets Allowed | No |
| Subdivision Amenities | Paved Road, Pickleball, Clubhouse, Dog Park, Exercise Room, Fitness Trail, Maintained Community, Mandatory Hoa, Playground, Community Pool, Public Road, Sidewalks, Street Lights, Underground Utilities |
Interior
| Interior Features | First Floor Entry, Cooking Island, Pantry |
|---|---|
| Appliances | Dishwasher, Disposal, Gas Range, Microwave, Smoke Detector, Automatic Garage Door Opener, Gas Water Heater, Washer/Dryer Hook-Up |
| Heating | Central Heat |
| Cooling | Central Cooling |
| Fireplace | No |
Exterior
| Exterior Features | Exterior Lights |
|---|---|
| Lot Description | < 1/4 Acre |
| Roof | Comp Shingle Roof |
| Construction | Concrete Block Construction, Slab Construction, Stucco Exterior Construction, Under Construction |
Additional Information
| Days on Market | 64 |
|---|---|
| Zoning | PUD |
| Foreclosure | No |
| Short Sale | No |
| RE / Bank Owned | No |
| HOA Fees | 274 |
| HOA Fees Freq. | Monthly |
Room Dimensions
| Master Bedroom | 13'0''x17'0'' |
|---|---|
| Bedroom 2 | 12'0''x11'0'' |
| Bedroom 3 | 12'0''x13'0'' |
| Bedroom 4 | 11'0''x11'0'' |
| Family Room | 17'0''x17'0'' |
Listing Details
| Office | Olympus Executive Realty Inc |
|---|---|
| Phone No. | (352) 552-7574 |

