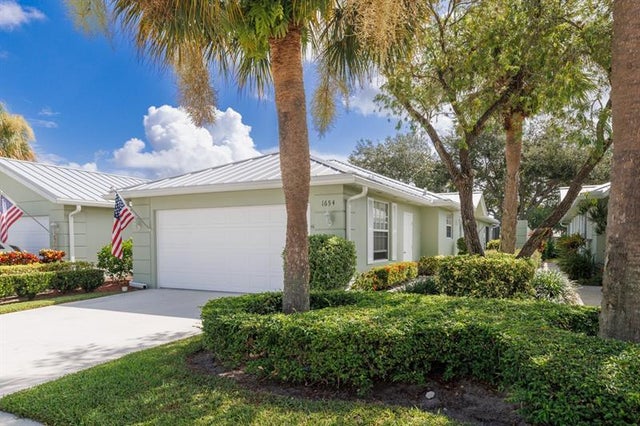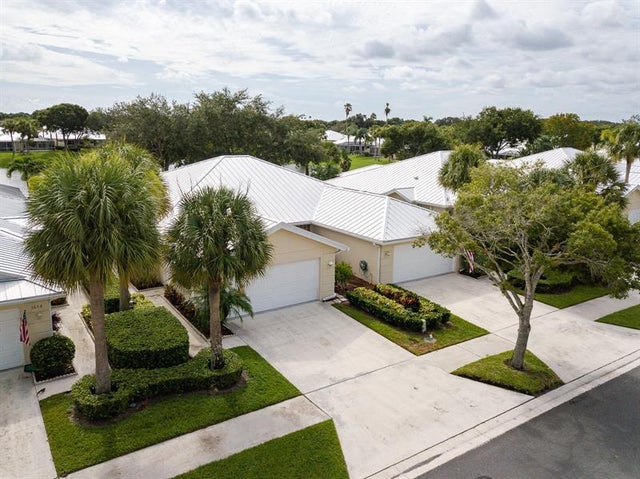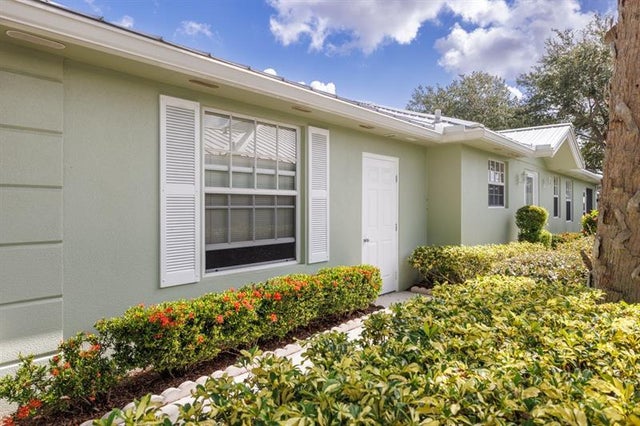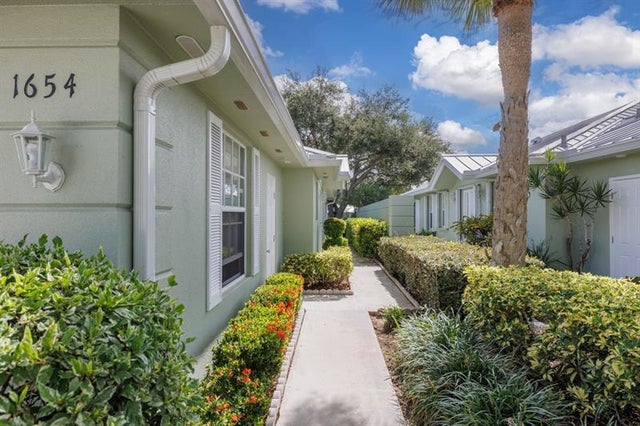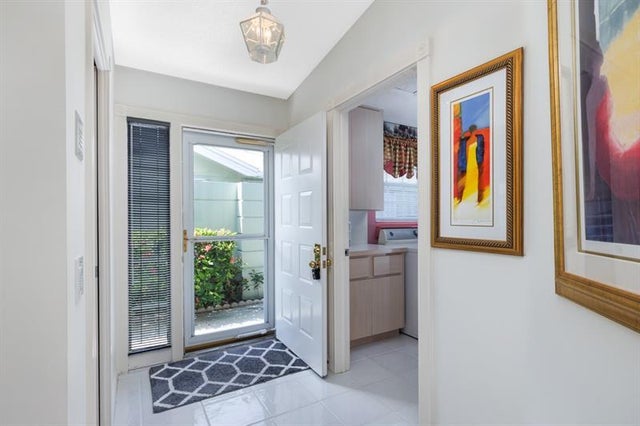About 1654 Sw Waterfall Blvd
Very well maintained Capri! Model. Gorgeous Lake View! Spacious 2 Car Garage. Poured concrete construction. Priced to sell! Can be purchased partially furnished! .
Features of 1654 Sw Waterfall Blvd
| MLS® # | F10523682 |
|---|---|
| USD | $364,000 |
| CAD | $512,217 |
| CNY | 元2,593,427 |
| EUR | €316,409 |
| GBP | £278,444 |
| RUB | ₽29,501,690 |
| HOA Fees | $1,532 |
| Bedrooms | 2 |
| Bathrooms | 2.00 |
| Full Baths | 2 |
| Living Square Footage | 1,525 |
| Acres | 0.00 |
| Year Built | 1993 |
| Type | Residential |
| Sub-Type | Villa |
| Restrictions | No Lease First 2 Years, Renting Limited |
| Style | Villa Condo |
| Unit Floor | 1 |
| Status | Active-Available |
| HOPA | No HOPA |
| Membership Equity | No |
Community Information
| Address | 1654 Sw Waterfall Blvd |
|---|---|
| Area | 6090 |
| Subdivision | The Meadows |
| City | Palm City |
| County | Martin |
| State | FL |
| Zip Code | 34990-4768 |
Amenities
| Amenities | Heated Pool, Bbq/Picnic Area, Pickleball |
|---|---|
| Parking Spaces | 2 |
| Parking | 2 Or More Spaces |
| # of Garages | 2 |
| Garages | Attached |
| View | Lake |
| Is Waterfront | No |
| Has Pool | No |
| Pets Allowed | Yes |
| Security | Guard At Site, Security Patrol |
Interior
| Interior Features | Built-Ins, Cooking Island, Split Bedroom, Walk-In Closets, Laundry Tub, Pull Down Stairs, Volume Ceilings |
|---|---|
| Appliances | Automatic Garage Door Opener, Dishwasher, Disposal, Electric Range, Electric Water Heater, Microwave |
| Heating | Central Heat |
| Cooling | Ceiling Fans, Central Cooling |
| Fireplace | No |
Exterior
| Exterior Features | Patio, Screened Porch |
|---|---|
| Construction | Concrete Block Construction, Cbs Construction |
School Information
| Elementary | Bessey Creek |
|---|---|
| Middle | Hidden Oaks |
| High | Martin County |
Additional Information
| Days on Market | 69 |
|---|---|
| Foreclosure | No |
| Short Sale | No |
| RE / Bank Owned | No |
| HOA Fees | 1532 |
| HOA Fees Freq. | Quarterly |
Room Dimensions
| Master Bedroom | 15'0''x13'0'' |
|---|---|
| Bedroom 2 | 14'0''x12'0'' |
| Living Room | 18'0''x14'0'' |
| Kitchen | 11'0''x10'0'' |
Listing Details
| Office | Laviano & Associates Real Esta |
|---|---|
| Phone No. | (772) 631-9620 |

