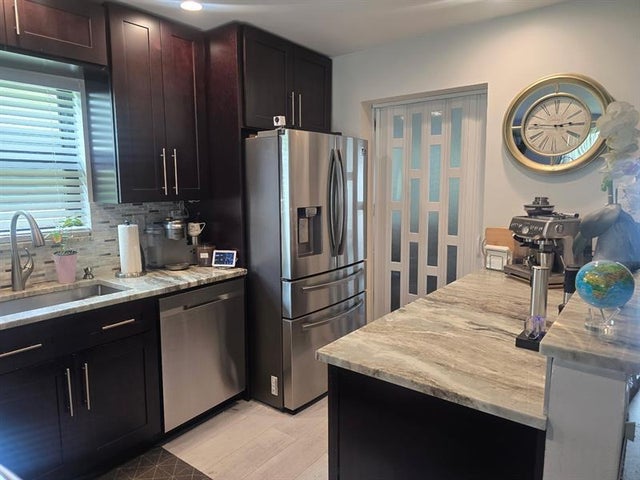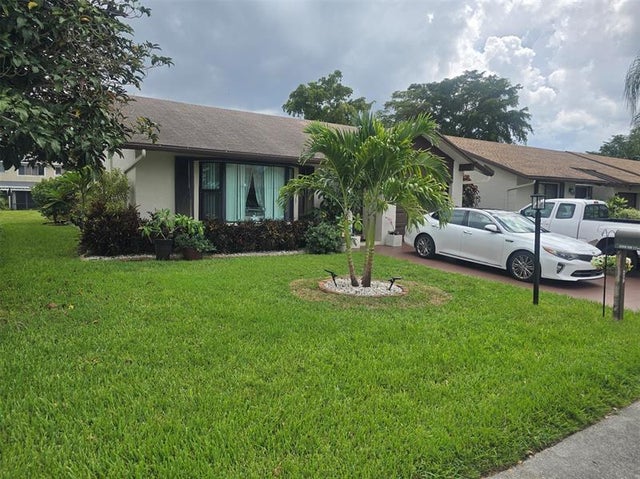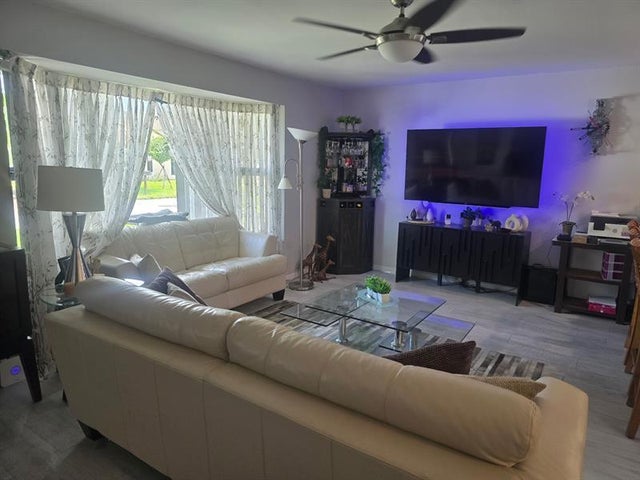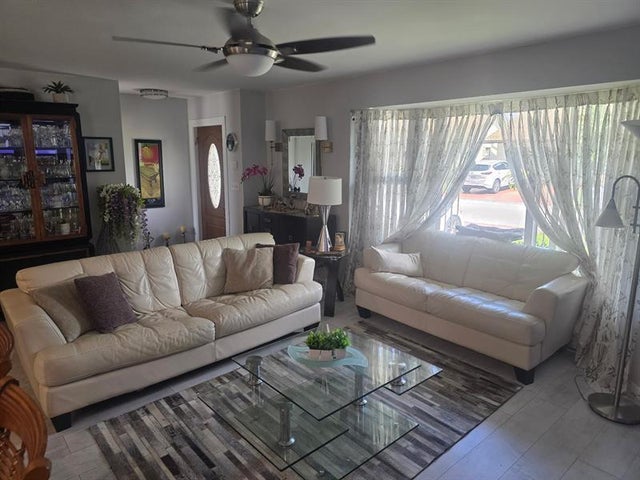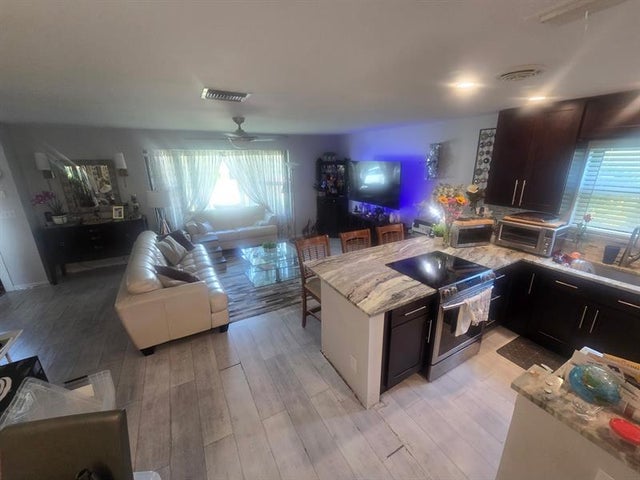About 2098 Sw 17th Dr
A Slice of Heaven You’ll Call Home You can update a home, but you can’t change its lot or location & this one is truly special! This Heather model offers a rare, serene water-view backyard w/no rear neighbors, thoughtfully designed for relaxation. Inside enjoy an updated open kitchen w/granite, tall cabinets, pull-out draws, upgraded SS appliances. Primary suite features a walk-in closet & walk-in tub. Charming bay window, impact windows, new gutters, an extra-wide 20' driveway. AC rebuilt inside ~6 yrs ago, water heater ~5 yrs. Assoc. approval required. 55+ community, no rentals, service/support pets only. Walk to the pool & enjoy this “big little” home full of charm, perfectly located between the Turnpike & I-95. Priced to reflect premium lot, upgrades, & room for your personal touches!
Features of 2098 Sw 17th Dr
| MLS® # | F10524201 |
|---|---|
| USD | $389,000 |
| CAD | $546,055 |
| CNY | 元2,774,387 |
| EUR | €336,257 |
| GBP | £291,734 |
| RUB | ₽31,566,805 |
| HOA Fees | $650 |
| Bedrooms | 2 |
| Bathrooms | 2.00 |
| Full Baths | 2 |
| Total Square Footage | 2,000 |
| Living Square Footage | 1,340 |
| Acres | 0.00 |
| Year Built | 1979 |
| Type | Residential |
| Sub-Type | Single |
| Restrictions | Assoc Approval Required, No Leasing |
| Style | One Story |
| Unit Floor | 0 |
| Status | Active-Available |
| HOPA | Verified |
| Membership Equity | No |
Community Information
| Address | 2098 Sw 17th Dr |
|---|---|
| Area | 3416 |
| Subdivision | The Meadows Of Crystal Lake |
| City | Deerfield Beach |
| County | Broward |
| State | FL |
| Zip Code | 33442-6112 |
Amenities
| Parking Spaces | 1 |
|---|---|
| Parking | Driveway |
| # of Garages | 1 |
| Garages | Attached |
| View | Water View, Canal |
| Is Waterfront | Yes |
| Waterfront | Canal Front |
| Has Pool | No |
| Pets Allowed | No |
| Subdivision Amenities | Clubhouse, Community Pool, Additional Amenities, Bocce Ball, Exercise Room, Internet Included, Maintained Community, Management On Site, Mandatory Hoa, Pickleball, Subdivision Restrictions, Shuffle Board, Spa/Hot Tub, Community Tennis Courts, Underground Utili |
Interior
| Interior Features | First Floor Entry, Walk-In Closets, Pull Down Stairs |
|---|---|
| Appliances | Automatic Garage Door Opener, Dishwasher, Disposal, Dryer, Electric Range, Electric Water Heater, Icemaker, Refrigerator, Self Cleaning Oven, Smoke Detector, Washer, Owned Burglar Alarm |
| Heating | Central Heat |
| Cooling | Ceiling Fans, Central Cooling |
| Fireplace | No |
Exterior
| Exterior Features | High Impact Doors, Other, Patio |
|---|---|
| Lot Description | < 1/4 Acre |
| Windows | Blinds/Shades, Impact Glass |
| Roof | Comp Shingle Roof |
| Construction | Concrete Block Construction |
Additional Information
| Days on Market | 43 |
|---|---|
| Zoning | PUD |
| Foreclosure | No |
| Short Sale | No |
| RE / Bank Owned | No |
| HOA Fees | 650 |
| HOA Fees Freq. | Quarterly |
| Waterfront Frontage | 50 |
Room Dimensions
| Master Bedroom | 14'6''x12'0'' |
|---|---|
| Bedroom 2 | 11'4''x10'0'' |
| Living Room | 20'6''x13'0'' |
| Kitchen | 11'0''x8'4'' |
Listing Details
| Office | United Realty Group, Inc |
|---|---|
| Phone No. | (954) 579-8425 |

