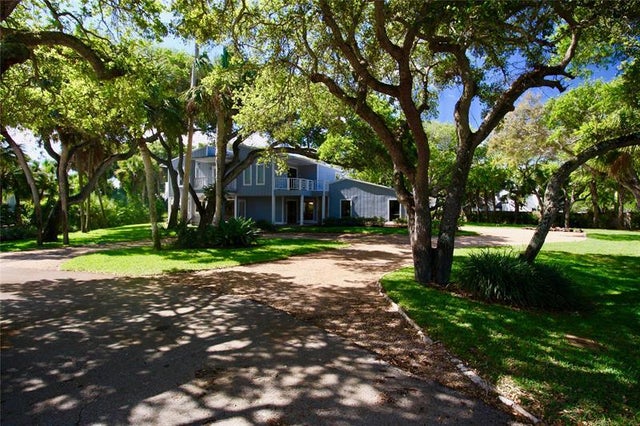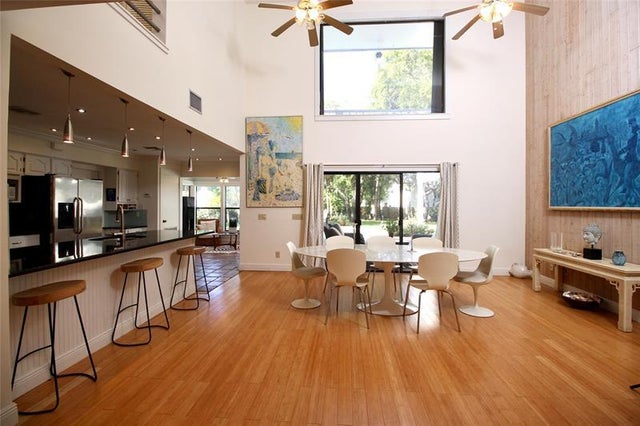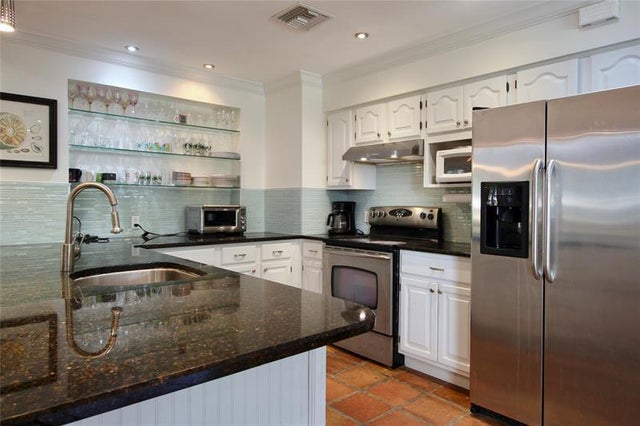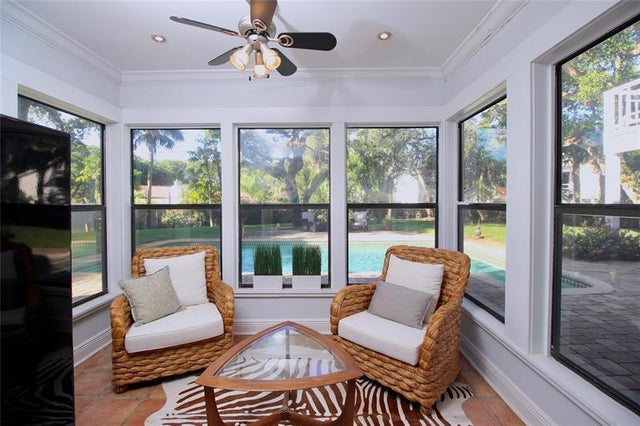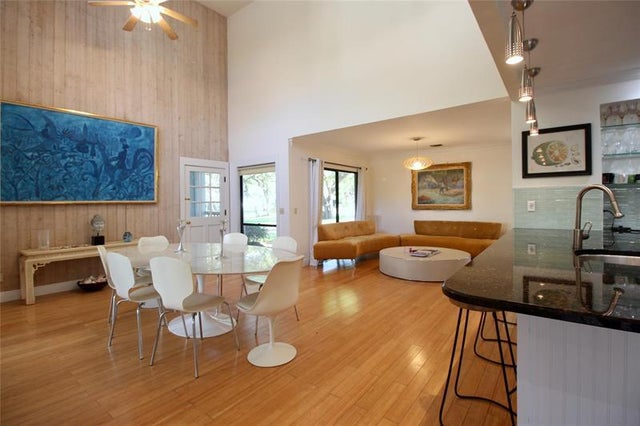About 902 Holoma Dr
Two story pool home east of A1A in the heart of Indian River Shores. Built in 1979 on over a half acre lot just steps away from private beach access. The home boasts 3 bedrooms and 3.5 baths and is tastefully decorated giving it a modern feel. Beautiful pool and a wooded lot makes this a wonderful family home.
Features of 902 Holoma Dr
| MLS® # | F10524744 |
|---|---|
| USD | $1,150,000 |
| CAD | $1,610,518 |
| CNY | 元8,189,783 |
| EUR | €989,231 |
| GBP | £864,272 |
| RUB | ₽91,561,850 |
| HOA Fees | $200 |
| Bedrooms | 3 |
| Bathrooms | 4.00 |
| Full Baths | 3 |
| Half Baths | 1 |
| Total Square Footage | 26,136 |
| Living Square Footage | 3,035 |
| Acres | 0.00 |
| Year Built | 1979 |
| Type | Residential |
| Sub-Type | Single |
| Restrictions | No Leasing |
| Style | Two Story |
| Unit Floor | 0 |
| Status | Active-Available |
| HOPA | No HOPA |
| Membership Equity | No |
Community Information
| Address | 902 Holoma Dr |
|---|---|
| Area | 6313 |
| Subdivision | Maroon Sub |
| City | Vero Beach |
| County | Indian River |
| State | FL |
| Zip Code | 32963-3405 |
Amenities
| Parking Spaces | 2 |
|---|---|
| Parking | Circular Drive, Guest Parking |
| # of Garages | 2 |
| Garages | Attached |
| View | Pool Area View |
| Is Waterfront | No |
| Has Pool | Yes |
| Pool | Concrete |
| Pets Allowed | Yes |
| Subdivision Amenities | Private Roads |
Interior
| Interior Features | First Floor Entry, Cooking Island, Fireplace, Skylight |
|---|---|
| Appliances | Automatic Garage Door Opener, Dishwasher, Disposal, Dryer, Electric Range, Microwave, Refrigerator, Wall Oven, Washer |
| Heating | Central Heat |
| Cooling | Ceiling Fans, Central Cooling |
| Fireplace | Yes |
Exterior
| Exterior Features | Deck, Patio, Skylights |
|---|---|
| Lot Description | 1/2 to < 1 Acre |
| Roof | Comp Shingle Roof |
| Construction | Frame Construction |
Additional Information
| Days on Market | 46 |
|---|---|
| Zoning | R-1A |
| Foreclosure | No |
| Short Sale | No |
| RE / Bank Owned | No |
| HOA Fees | 200 |
| HOA Fees Freq. | Monthly |
Room Dimensions
| Master Bedroom | 17'0''x14'0'' |
|---|---|
| Bedroom 2 | 15'0''x11'0'' |
| Bedroom 3 | 14'0''x11'0'' |
| Family Room | 30'0''x14'0'' |
| Living Room | 17'0''x15'0'' |
Listing Details
| Office | Cliff Norris Real Estate |
|---|---|
| Phone No. | (772) 231-5595 |

