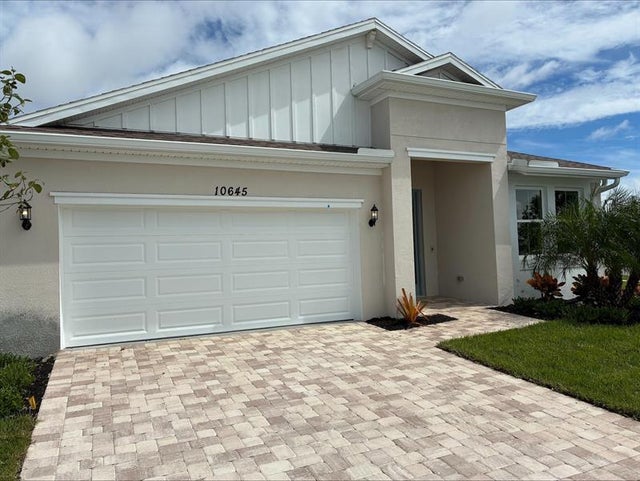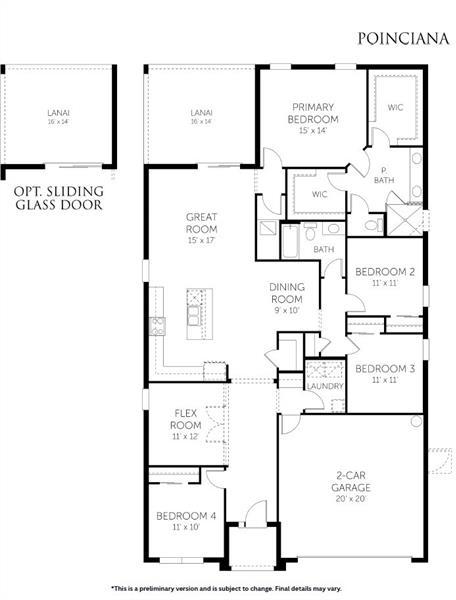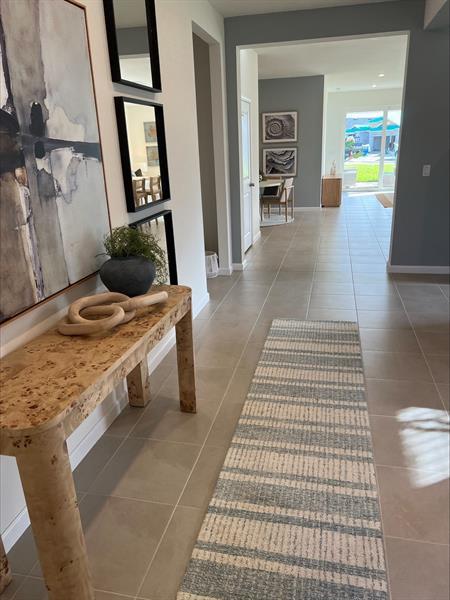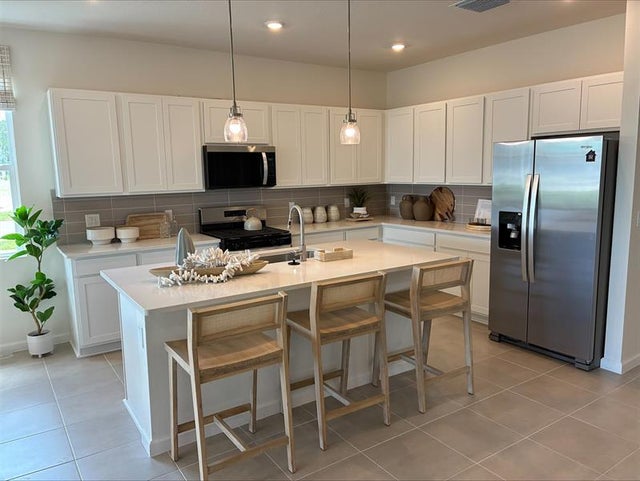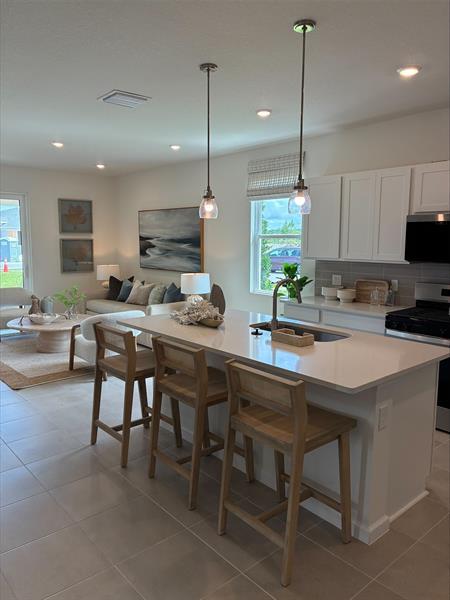About 10645 Nw Suncrest Loop
LEASEBACK MODEL Triple Net Lease. The Poinciana is a thoughtfully designed home offering 2,111 square feet of open-concept living space, blending modern comfort with flexibility. This 4-bedroom, 2-bath floor plan features spacious interiors, ideal for both everyday living and entertaining. At the heart of the home is a well-appointed kitchen with a large island that flows seamlessly into the great room and dining area—perfect for gathering with family and friends. A flexible front room provides endless possibilities, whether as a home office, hobby room, or additional living space. This home is also available with a leaseback opportunity, making it an excellent option for those seeking both a beautiful residence and a smart investment.
Open Houses
| Sat, Oct 25th | 11:00am - 4:00pm |
|---|---|
| Sun, Oct 26th | 12:00pm - 4:00pm |
Features of 10645 Nw Suncrest Loop
| MLS® # | F10525045 |
|---|---|
| USD | $486,990 |
| CAD | $682,833 |
| CNY | 元3,469,804 |
| EUR | €420,335 |
| GBP | £365,804 |
| RUB | ₽39,808,024 |
| HOA Fees | $274 |
| Bedrooms | 4 |
| Bathrooms | 2.00 |
| Full Baths | 2 |
| Total Square Footage | 9,118 |
| Living Square Footage | 2,111 |
| Acres | 0.00 |
| Year Built | 2025 |
| Type | Residential |
| Sub-Type | Single |
| Restrictions | Other Restrictions |
| Style | One Story |
| Unit Floor | 0 |
| Status | Active-Available |
| HOPA | No HOPA |
| Membership Equity | No |
Community Information
| Address | 10645 Nw Suncrest Loop |
|---|---|
| Area | 7400 |
| Subdivision | Brystol North at Wylder |
| City | Port St. Lucie |
| County | St. Lucie |
| State | FL |
| Zip Code | 34987 |
Amenities
| Parking Spaces | 2 |
|---|---|
| Parking | Driveway |
| # of Garages | 2 |
| Garages | Attached |
| View | None |
| Is Waterfront | No |
| Has Pool | No |
| Pets Allowed | No |
| Subdivision Amenities | Additional Amenities, Clubhouse, Community Pool, Dog Park, Exercise Room, Maintained Community, Mandatory Hoa, Paved Road, Pickleball, Playground, Sidewalks, Street Lights |
Interior
| Interior Features | First Floor Entry, Cooking Island, Foyer Entry, Pantry, Walk-In Closets |
|---|---|
| Appliances | Dishwasher, Disposal, Gas Range, Gas Water Heater, Microwave, Natural Gas, Smoke Detector, Washer/Dryer Hook-Up |
| Heating | Central Heat, Electric Heat |
| Cooling | Central Cooling |
| Fireplace | No |
Exterior
| Exterior Features | Exterior Lights |
|---|---|
| Lot Description | < 1/4 Acre |
| Roof | Comp Shingle Roof |
| Construction | Concrete Block With Brick, Slab Construction |
Additional Information
| Days on Market | 46 |
|---|---|
| Zoning | Planned |
| Foreclosure | No |
| Short Sale | No |
| RE / Bank Owned | No |
| HOA Fees | 274 |
| HOA Fees Freq. | Monthly |
Room Dimensions
| Master Bedroom | 15'0''x14'0'' |
|---|---|
| Bedroom 2 | 11'0''x11'0'' |
| Bedroom 3 | 11'0''x11'0'' |
| Bedroom 4 | 11'0''x10'0'' |
| Living Room | 15'0''x17'0'' |
| Kitchen | 11'0''x10'0'' |
Listing Details
| Office | Olympus Executive Realty Inc |
|---|---|
| Phone No. | (352) 552-7574 |

