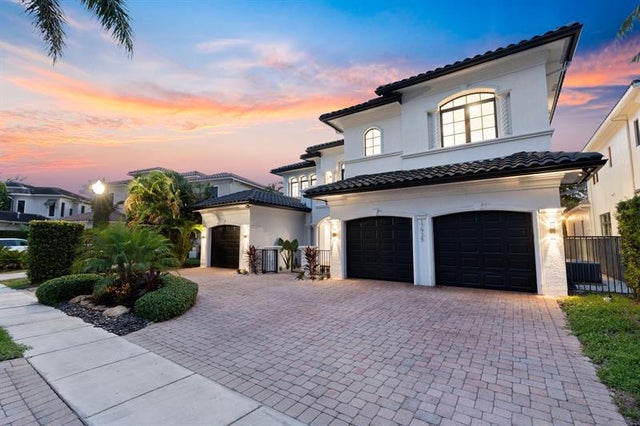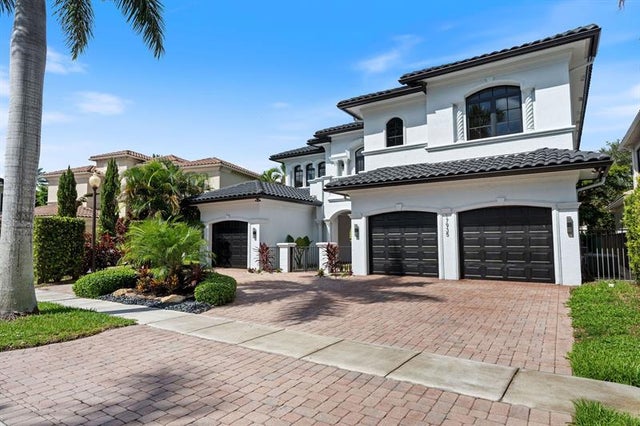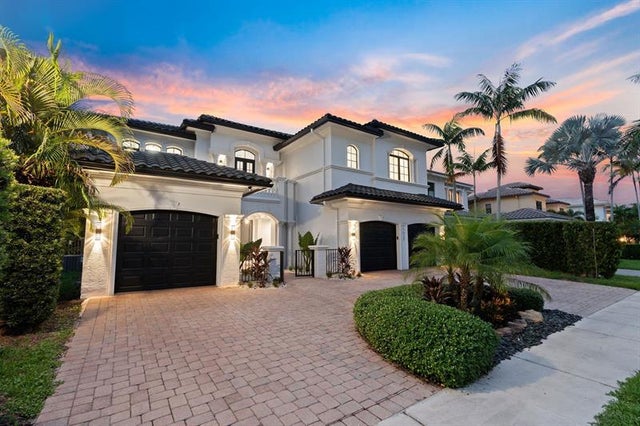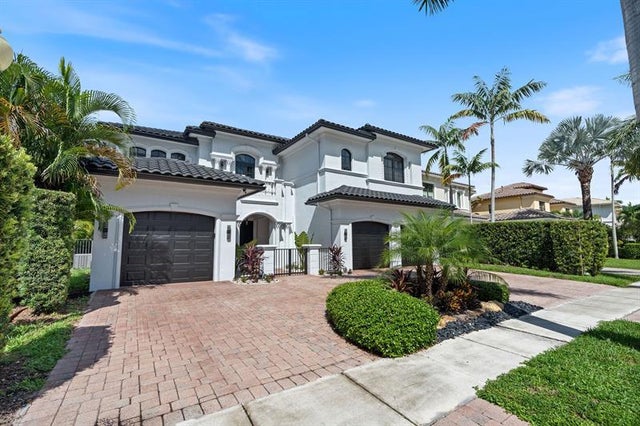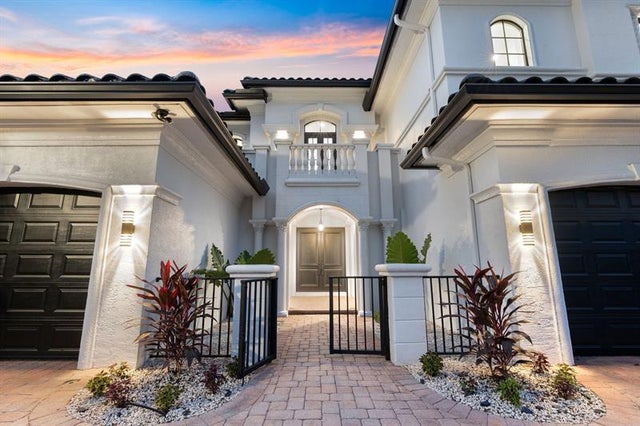About 17935 Monte Vista Dr
*** BRAND NEW RENOVATION NESTLED IN THE PRESTIGIOUS OAKS AT BOCA RATON!!!*** THIS FULLY RENOVATED MEDITERRANEAN-STYLE ESTATE OFFERS 7 BEDROOMS, 6 FULL & 2 HALF BATHS, A FORMAL DINING ROOM, MEDIA ROOM & LUXURIOUS LIVING ACROSS TWO LEVELS. ENJOY A BRAND NEW CHEF’S KITCHEN WITH QUARTZ COUNTERS, EXPANDED CABINETRY & TOP-OF-THE-LINE KITCHENAID APPLIANCES. THE FIRST FLOOR FEATURES ALL SOCIAL AREAS WITH A LAVISH PRIMARY SUITE & GUEST ROOM WITH CUSTOM CLOSETS, UPDATED BATHROOMS, NEW FLOORING. SECOND FLOOR HAS A 2ND MASTER BEDROOM, OFFICE AND 4 JUNIOR EN-SUITES. HURRICANE IMPACT WINDOWS/DOORS & 4 NEWER AC UNITS (3 IN 2024, 1 IN 2019) COMPLETE THIS MODERN MASTERPIECE. RESORT-STYLE LIVING AT ITS FINEST!
Features of 17935 Monte Vista Dr
| MLS® # | F10525130 |
|---|---|
| USD | $2,649,900 |
| CAD | $3,714,762 |
| CNY | 元18,853,429 |
| EUR | €2,280,268 |
| GBP | £1,984,571 |
| RUB | ₽214,052,827 |
| HOA Fees | $1,150 |
| Bedrooms | 7 |
| Bathrooms | 8.00 |
| Full Baths | 6 |
| Half Baths | 2 |
| Total Square Footage | 9,148 |
| Living Square Footage | 5,784 |
| Acres | 0.00 |
| Year Built | 2007 |
| Type | Residential |
| Sub-Type | Single |
| Restrictions | Other Restrictions |
| Style | Two Story, Mediterranean |
| Unit Floor | 0 |
| Status | Active-Available |
| HOPA | No HOPA |
| Membership Equity | No |
Community Information
| Address | 17935 Monte Vista Dr |
|---|---|
| Area | 4750 |
| Subdivision | OAKS AT BOCA RATON |
| City | Boca Raton |
| County | Palm Beach |
| State | FL |
| Zip Code | 33496 |
Amenities
| Parking Spaces | 3 |
|---|---|
| Parking | Circular Drive, Driveway |
| # of Garages | 3 |
| Garages | Attached |
| View | Garden View, Pool Area View |
| Is Waterfront | No |
| Has Pool | Yes |
| Pool | Below Ground Pool, Equipment Stays |
| Pets Allowed | Yes |
| Subdivision Amenities | Clubhouse, Community Tennis Courts, Gate Guarded |
Interior
| Interior Features | Closet Cabinetry, Foyer Entry, 3 Bedroom Split, Volume Ceilings, Walk-In Closets |
|---|---|
| Appliances | Automatic Garage Door Opener, Bottled Gas, Dishwasher, Dryer, Electric Range, Electric Water Heater, Gas Range, Icemaker, Microwave, Refrigerator, Self Cleaning Oven, Wall Oven, Washer |
| Heating | Central Heat, Electric Heat |
| Cooling | Central Cooling, Electric Cooling |
| Fireplace | No |
Exterior
| Exterior Features | Barbeque, Exterior Lights, Fence, High Impact Doors, Patio |
|---|---|
| Lot Description | < 1/4 Acre |
| Windows | Impact Glass |
| Roof | Flat Tile Roof, Curved/S-Tile Roof |
| Construction | Cbs Construction, Stucco Exterior Construction |
School Information
| Elementary | Sunrise Park |
|---|---|
| Middle | Eagles Landing |
| High | Olympic Heights |
Additional Information
| Days on Market | 10 |
|---|---|
| Zoning | AGR-PU |
| Foreclosure | No |
| Short Sale | No |
| RE / Bank Owned | No |
| HOA Fees | 1150 |
| HOA Fees Freq. | Monthly |
Room Dimensions
| Master Bedroom | 18'8''x16'1'' |
|---|---|
| Bedroom 2 | 13'8''x11'4'' |
| Bedroom 3 | 11'8''x12'4'' |
| Bedroom 4 | 13'2''x16'0'' |
| Bedroom 5 | 13'1''x16'7'' |
| Family Room | 17'1''x13'5'' |
| Living Room | 14'0''x19'0'' |
| Kitchen | 15'6''x15'2'' |
Listing Details
| Office | Tommy Crivello Real Estate Group |
|---|---|
| Phone No. | (954) 650-1766 |

