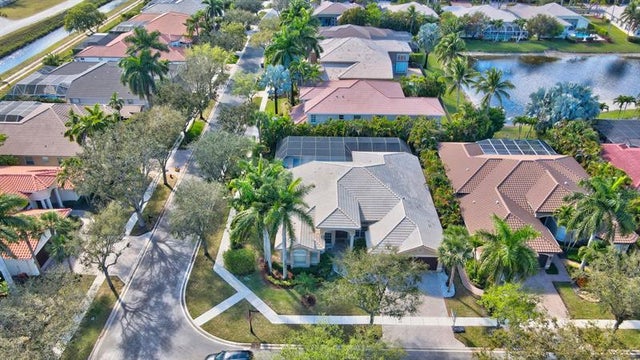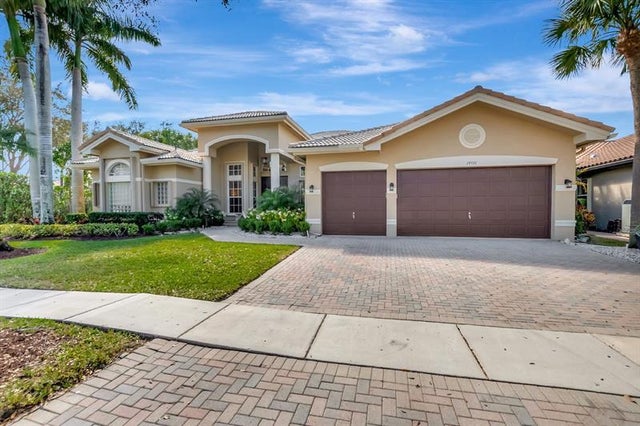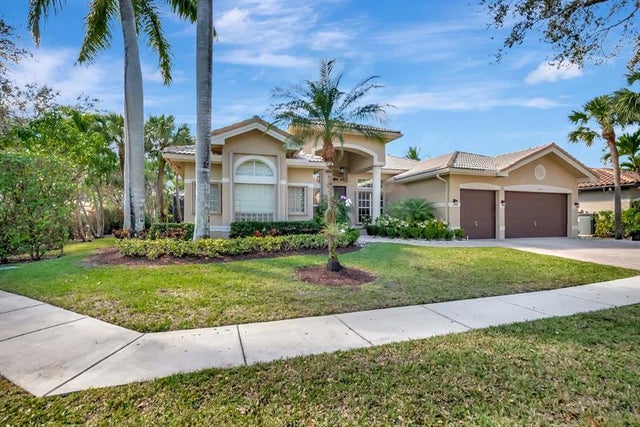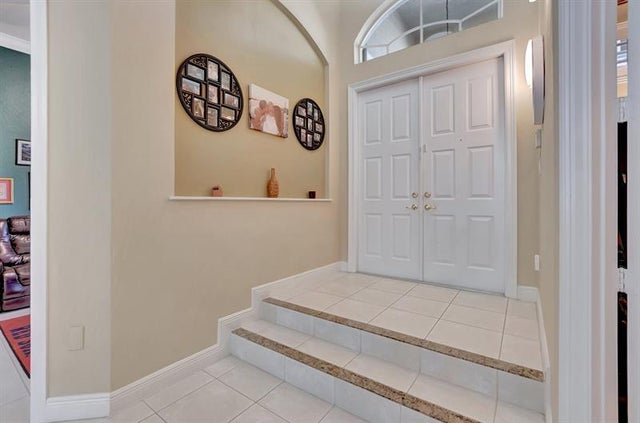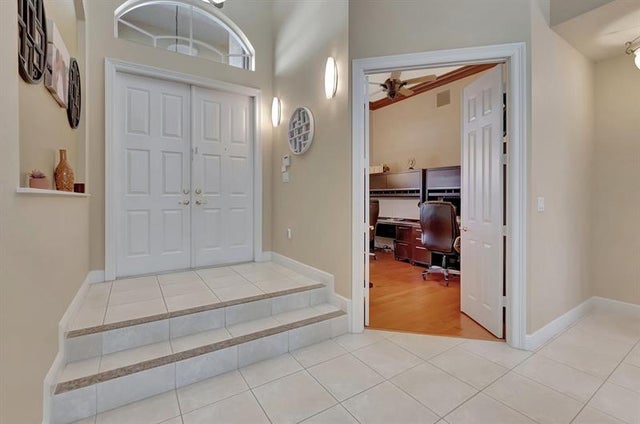About 19591 Havensway Ct
Elegant 5-Bed + Den, 3-Bath Pool Retreat. Discover refined living in this single-story luxury home in one of West Boca’s premier communities. With soaring ceilings and an open layout, the design blends elegance with everyday comfort. Your private outdoor oasis features a sparkling pool & hot tub, newer heater, resurfaced finish (2022), and Travertine decking (2020). Additional upgrades include hurricane shutters w/transferable warranty (2020) & stylish blinds (2021). This is more than a home; it’s a lifestyle. Saturnia offers resort-style amenities including a clubhouse, fitness center, and tennis—all top-rated schools, South County Regional Park & great shopping. All measurements are approx. & should be verified by buyer or buyer’s agent. Info deemed reliable but not guaranteed.
Features of 19591 Havensway Ct
| MLS® # | F10525348 |
|---|---|
| USD | $1,215,000 |
| CAD | $1,705,435 |
| CNY | 元8,650,922 |
| EUR | €1,043,243 |
| GBP | £906,096 |
| RUB | ₽98,238,218 |
| HOA Fees | $526 |
| Bedrooms | 5 |
| Bathrooms | 3.00 |
| Full Baths | 3 |
| Total Square Footage | 4,091 |
| Living Square Footage | 3,233 |
| Acres | 0.00 |
| Year Built | 2000 |
| Type | Residential |
| Sub-Type | Single |
| Restrictions | Ok To Lease |
| Style | One Story, Mediterranean |
| Unit Floor | 0 |
| Status | Active-Available |
| HOPA | No HOPA |
| Membership Equity | No |
Community Information
| Address | 19591 Havensway Ct |
|---|---|
| Area | 4860 |
| Subdivision | Capella 01 |
| City | Boca Raton |
| County | Palm Beach |
| State | FL |
| Zip Code | 33498-6209 |
Amenities
| Parking Spaces | 3 |
|---|---|
| Parking | Driveway, Pavers |
| # of Garages | 3 |
| Garages | Attached |
| View | Garden View |
| Is Waterfront | No |
| Has Pool | Yes |
| Pool | Below Ground Pool |
| Pets Allowed | Yes |
| Subdivision Amenities | Exercise Room, Community Pool, Community Tennis Courts |
Interior
| Interior Features | First Floor Entry |
|---|---|
| Appliances | Dishwasher, Disposal, Microwave, Refrigerator, Self Cleaning Oven, Washer, Automatic Garage Door Opener, Other Equipment/Appliances, Wall Oven |
| Heating | Central Heat |
| Cooling | Central Cooling, Ceiling Fans |
| Fireplace | No |
Exterior
| Exterior Features | Screened Porch, Deck, Storm/Security Shutters |
|---|---|
| Lot Description | 1/4 to 1/2 Acre |
| Roof | Curved/S-Tile Roof |
| Construction | Concrete Block Construction |
School Information
| Elementary | Sunrise Park |
|---|---|
| Middle | Eagles Landing |
| High | Olympic Heights |
Additional Information
| Days on Market | 43 |
|---|---|
| Zoning | PUD |
| Foreclosure | No |
| Short Sale | No |
| RE / Bank Owned | No |
| HOA Fees | 526 |
| HOA Fees Freq. | Monthly |
Room Dimensions
| Master Bedroom | 15'7''x26'6'' |
|---|---|
| Bedroom 2 | 12'11''x13'10'' |
| Bedroom 3 | 14'4''x11'3'' |
| Bedroom 4 | 12'9''x12'7'' |
| Bedroom 5 | 12'4''x13'8'' |
| Family Room | 17'4''x23'6'' |
| Living Room | 17'10''x20'0'' |
| Kitchen | 16'9''x15'7'' |
Listing Details
| Office | Exclusive Florida Real Estate |
|---|---|
| Phone No. | (954) 695-4047 |

