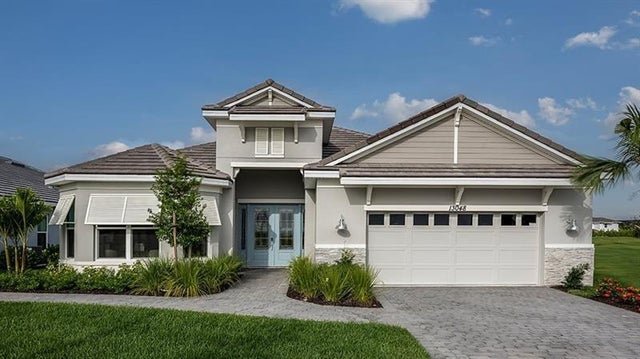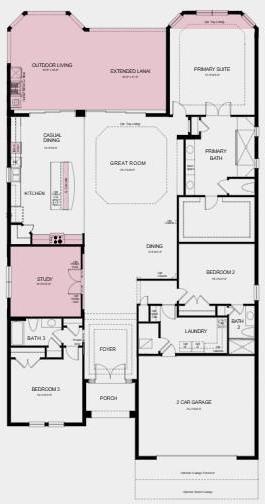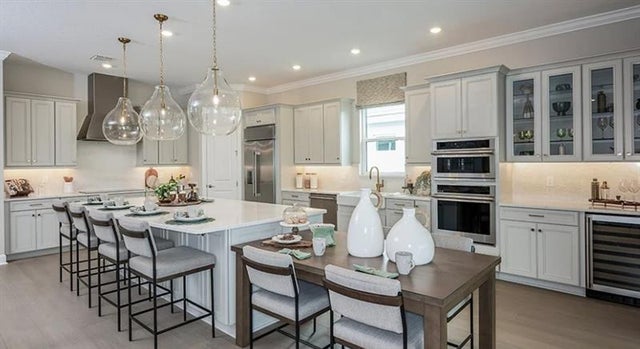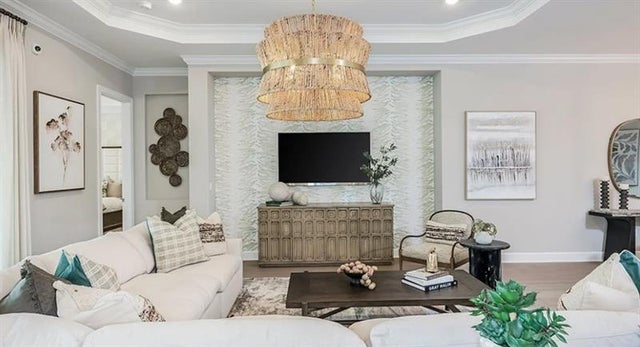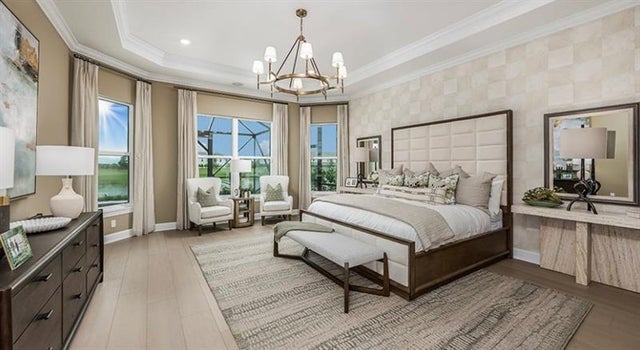About 13048 Sw Shinnecock Dr
New Construction - Ready Now! Model Home! Welcome to the Pallazio at 13048 SW Shinnecock Drive in Astor Creek Golf and Country Club! A large island and step-in pantry make the kitchen both stylish and functional. At the back, the serene primary suite features an elegant bedroom, spa-inspired bath with dual sinks, large shower, private water closet, and an oversized walk-in closet. Two additional bedrooms one with a private bath and the other near a full bath. A private study sits off the foyer, pocket sliding glass doors open to a lanai. Additional Highlights Include: Tray ceiling at great room/primary suite, gourmet kitchen, bay window at primary suite, covered outdoor living with extended lanai, study, and outdoor kitchen. Photos are for representative purposes only. MLS#F10526058
Features of 13048 Sw Shinnecock Dr
| MLS® # | F10526058 |
|---|---|
| USD | $1,233,047 |
| CAD | $1,728,547 |
| CNY | 元8,772,846 |
| EUR | €1,061,051 |
| GBP | £923,457 |
| RUB | ₽99,602,701 |
| HOA Fees | $690 |
| Bedrooms | 3 |
| Bathrooms | 3.00 |
| Full Baths | 3 |
| Total Square Footage | 4,244 |
| Living Square Footage | 3,115 |
| Acres | 0.00 |
| Year Built | 2025 |
| Type | Residential |
| Sub-Type | Single |
| Restrictions | No Lease; 1st Year Owned, Other Restrictions |
| Style | One Story, Ranch |
| Unit Floor | 0 |
| Status | Active-Available |
| HOPA | No HOPA |
| Membership Equity | No |
Community Information
| Address | 13048 Sw Shinnecock Dr |
|---|---|
| Area | 7720 |
| Subdivision | Astor Creek Golf |
| City | Port St. Lucie |
| County | St. Lucie |
| State | FL |
| Zip Code | 34987 |
Amenities
| Parking Spaces | 2 |
|---|---|
| Parking | Driveway |
| # of Garages | 2 |
| Garages | Attached |
| View | Other View |
| Is Waterfront | No |
| Has Pool | No |
| Pets Allowed | No |
| Subdivision Amenities | Bocce Ball, Clubhouse, Community Pool, Exercise Room, Game Room, Gate Guarded, Golf Course Community, Management On Site, Mandatory Hoa, Sidewalks, Spa/Hot Tub, Street Lights, Bar, Café/Restaurant, Fitness Trail, Golf Equity Included, Maintained Community, Pic |
Interior
| Interior Features | First Floor Entry, Cooking Island, Foyer Entry, Pantry, Volume Ceilings, Walk-In Closets |
|---|---|
| Appliances | Automatic Garage Door Opener, Dishwasher, Disposal, Dryer, Electric Water Heater, Microwave, Refrigerator, Wall Oven, Washer |
| Heating | Central Heat |
| Cooling | Central Cooling |
| Fireplace | No |
Exterior
| Exterior Features | Other, Patio, Screened Porch |
|---|---|
| Lot Description | < 1/4 Acre, Other Lot Description, West Of Us 1 |
| Roof | Flat Tile Roof |
| Construction | Cbs Construction, Other Construction, Stucco Exterior Construction |
School Information
| Elementary | Bayshore |
|---|---|
| Middle | St. Lucie West K-8 |
Additional Information
| Days on Market | 32 |
|---|---|
| Foreclosure | No |
| Short Sale | No |
| RE / Bank Owned | No |
| HOA Fees | 690 |
| HOA Fees Freq. | Quarterly |
Room Dimensions
| Master Bedroom | 0'0''x0'0'' |
|---|---|
| Bedroom 2 | 0'0''x0'0'' |
| Bedroom 3 | 0'0''x0'0'' |
| Family Room | 0'0''x0'0'' |
| Kitchen | 0'0''x0'0'' |
Listing Details
| Office | Taylor Morrison Realty of Florida |
|---|---|
| Phone No. | (813) 333-1171 |

