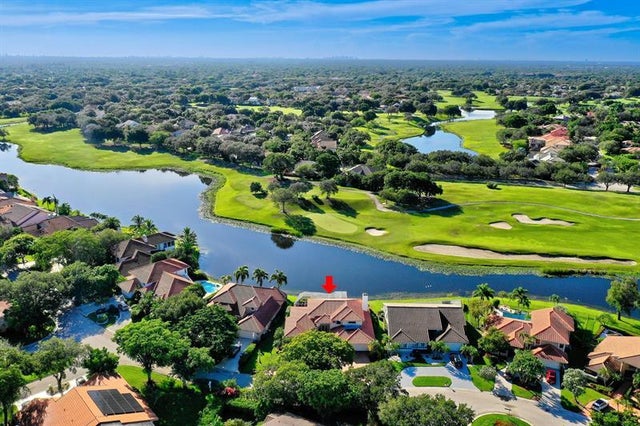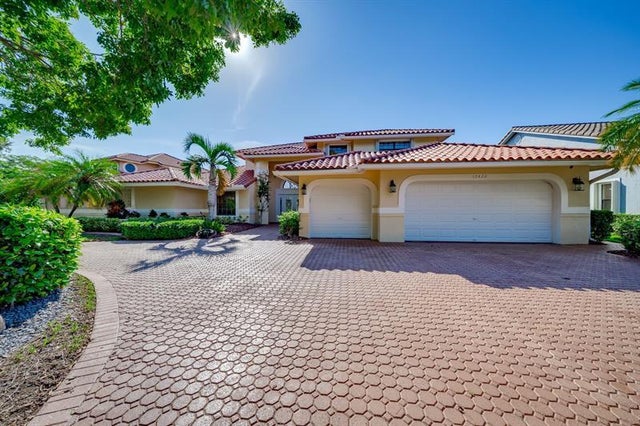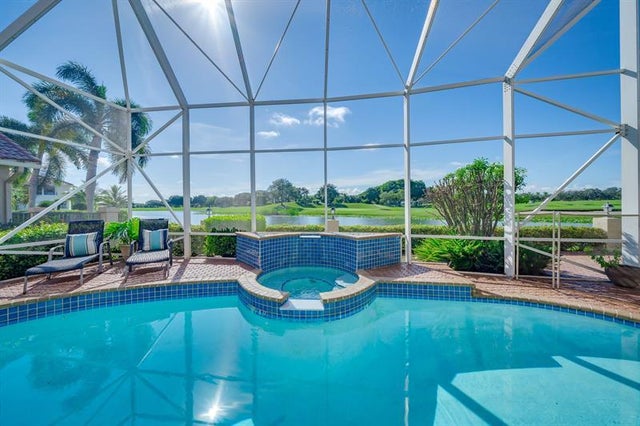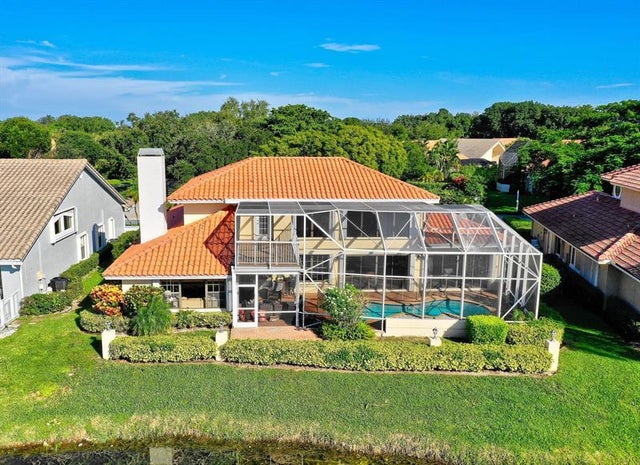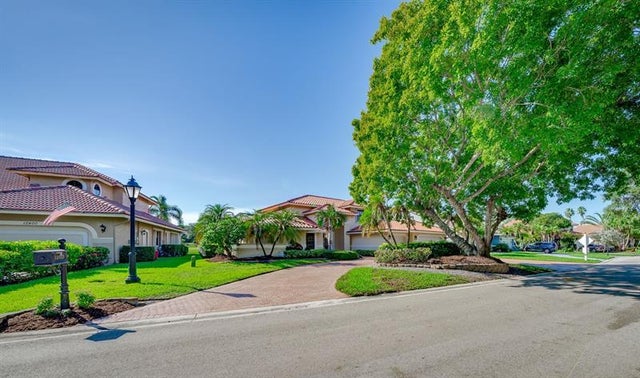About 12422 Classic Dr
Whether you’re an avid golfer, a fitness enthusiast, or simply savor an elevated lifestyle, Eagle Trace delivers it all. Behind the manned security gate, a remarkable 5BR/3.5BA residence radiates luxury. Inside, the home has been fully upgraded to deliver modern elegance and comfort. The spacious, open layout seamlessly connects formal and casual living areas, ideal for both everyday life and entertaining. Large windows frame breathtaking water views and the lush fairways of the privately owned course’s 4th tee. A two-story screened-in pool & spa create a private oasis for unwinding or hosting memorable gatherings. The home features a Gas Generac Generator System for peace of mind. The desirable triple-split bedroom layout offers exceptional privacy for family and guest. Low HOA fee.
Features of 12422 Classic Dr
| MLS® # | F10526170 |
|---|---|
| USD | $1,049,000 |
| CAD | $1,471,275 |
| CNY | 元7,476,275 |
| EUR | €899,811 |
| GBP | £784,387 |
| RUB | ₽85,417,762 |
| HOA Fees | $270 |
| Bedrooms | 5 |
| Bathrooms | 4.00 |
| Full Baths | 3 |
| Half Baths | 1 |
| Total Square Footage | 9,777 |
| Living Square Footage | 3,022 |
| Acres | 0.00 |
| Year Built | 1989 |
| Type | Residential |
| Sub-Type | Single |
| Restrictions | Other Restrictions |
| Style | Two Story, Mediterranean |
| Unit Floor | 0 |
| Status | Active-Available |
| HOPA | No HOPA |
| Membership Equity | No |
Community Information
| Address | 12422 Classic Dr |
|---|---|
| Area | 3627 |
| Subdivision | Eagle Point/Eagle Trace |
| City | Coral Springs |
| County | Broward |
| State | FL |
| Zip Code | 33071-7733 |
Amenities
| Parking Spaces | 3 |
|---|---|
| Parking | Circular Drive, Driveway, Pavers |
| # of Garages | 3 |
| Garages | Attached |
| View | Canal, Golf View, Water View |
| Is Waterfront | Yes |
| Waterfront | Canal Width 121 Feet Or More |
| Has Pool | Yes |
| Pool | Below Ground Pool, Child Gate Fence, Hot Tub, Private Pool, Salt Chlorination, Screened |
| Pets Allowed | Yes |
| Subdivision Amenities | Community Tennis Courts, Exercise Room, Gate Guarded, Golf Course Community, Private Roads |
Interior
| Interior Features | First Floor Entry, Built-Ins, Fireplace, Laundry Tub, 3 Bedroom Split, Volume Ceilings, Walk-In Closets |
|---|---|
| Appliances | Automatic Garage Door Opener, Dishwasher, Disposal, Dryer, Electric Range, Electric Water Heater, Microwave, Other Equipment/Appliances, Refrigerator, Washer |
| Heating | Central Heat, Electric Heat |
| Cooling | Ceiling Fans, Central Cooling, Zoned Cooling |
| Fireplace | Yes |
Exterior
| Exterior Features | Exterior Lighting, Exterior Lights, Screened Balcony, Screened Porch, Storm/Security Shutters |
|---|---|
| Lot Description | 1/4 to 1/2 Acre |
| Windows | Blinds/Shades |
| Roof | Barrel Roof |
| Construction | Slab Construction, Stucco Exterior Construction |
Additional Information
| Days on Market | 37 |
|---|---|
| Zoning | RS-4 |
| Foreclosure | No |
| Short Sale | No |
| RE / Bank Owned | No |
| HOA Fees | 270 |
| HOA Fees Freq. | Monthly |
| Waterfront Frontage | 72 |
Listing Details
| Office | United Realty Group Inc. |
|---|---|
| Phone No. | (954) 770-1187 |

