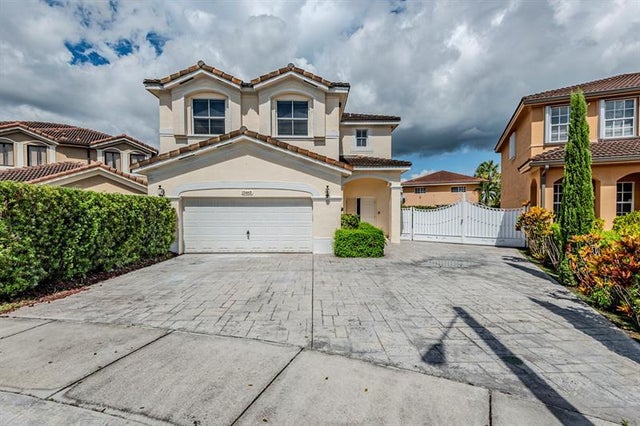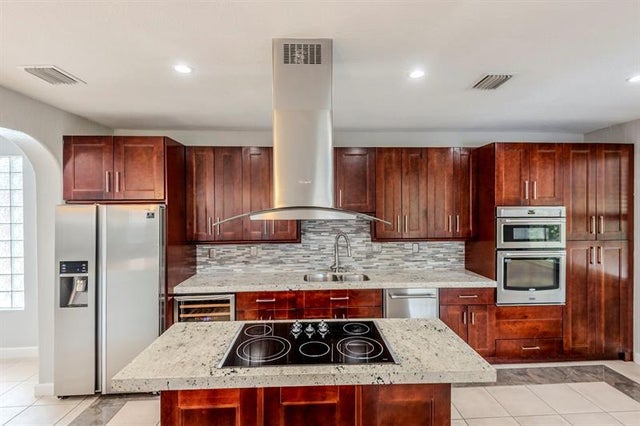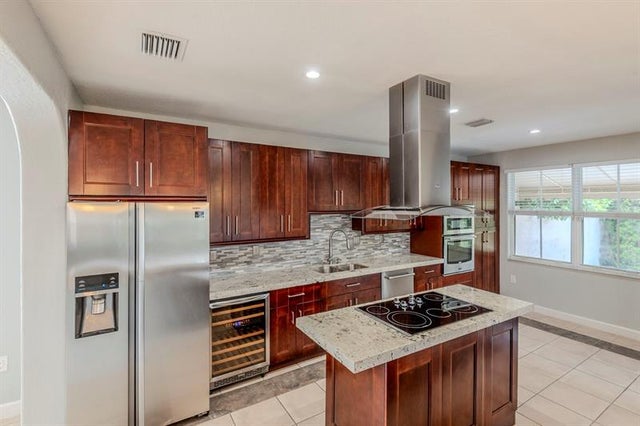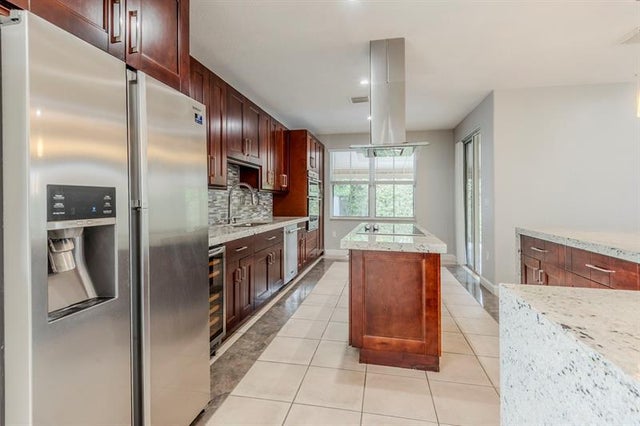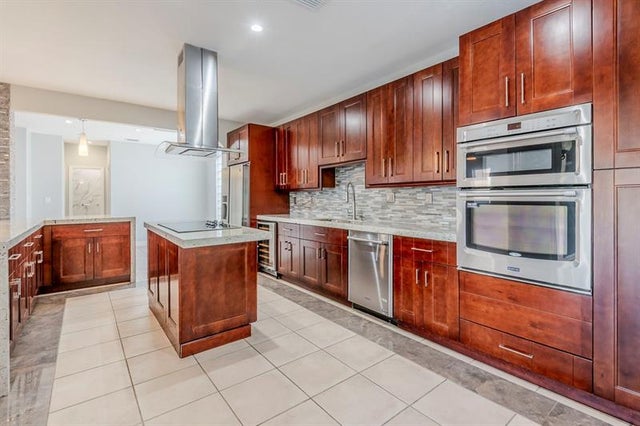About 15465 Sw 36th Ter
Step inside this spacious two-story home in Ponce Estates with over 2,300 sq ft of living space. The open floor plan is filled with natural light and highlights a custom kitchen with solid wood cabinetry, Brazilian granite, island cooktop, chimney hood, and stainless steel appliances including a wine cooler. All four bedrooms are upstairs with sleek European-style remodeled baths. Tile flooring flows through the main level, while wood floors add warmth to the second story. Outside, enjoy a fenced patio with space for entertaining, parking for a boat or RV, and room for a future pool. The roof is only a few years old, the garage features epoxy flooring, and there is no HOA. This property combines modern upgrades with functional living in a quiet, convenient Miami location.
Features of 15465 Sw 36th Ter
| MLS® # | F10526706 |
|---|---|
| USD | $700,000 |
| CAD | $981,785 |
| CNY | 元4,988,935 |
| EUR | €600,317 |
| GBP | £521,338 |
| RUB | ₽56,744,100 |
| Bedrooms | 4 |
| Bathrooms | 3.00 |
| Full Baths | 2 |
| Half Baths | 1 |
| Total Square Footage | 5,275 |
| Living Square Footage | 2,327 |
| Acres | 0.00 |
| Year Built | 2002 |
| Type | Residential |
| Sub-Type | Single |
| Restrictions | No Restrictions |
| Style | Two Story |
| Unit Floor | 0 |
| Status | Pending |
| HOPA | No HOPA |
| Membership Equity | No |
Community Information
| Address | 15465 Sw 36th Ter |
|---|---|
| Area | 10 |
| Subdivision | Ponce Estates |
| City | Miami |
| County | Miami-Dade |
| State | FL |
| Zip Code | 33185-4788 |
Amenities
| Parking Spaces | 2 |
|---|---|
| Parking | Driveway |
| # of Garages | 2 |
| Garages | Attached |
| View | None |
| Is Waterfront | No |
| Has Pool | No |
| Pets Allowed | No |
| Subdivision Amenities | No Subdiv/Park Info, Street Lights |
Interior
| Interior Features | First Floor Entry, Other Interior Features, Cooking Island, Wet Bar |
|---|---|
| Appliances | Dishwasher, Disposal, Dryer, Electric Range, Icemaker, Microwave, Other Equipment/Appliances, Refrigerator, Smoke Detector, Washer, Washer/Dryer Hook-Up, Wall Oven |
| Heating | Central Heat |
| Cooling | Central Cooling |
| Fireplace | No |
Exterior
| Exterior Features | Fence, Patio, Room For Pool |
|---|---|
| Lot Description | < 1/4 Acre |
| Roof | Other Roof |
| Construction | Other Construction |
Additional Information
| Days on Market | 12 |
|---|---|
| Zoning | 0101 |
| Foreclosure | No |
| Short Sale | No |
| RE / Bank Owned | No |
Room Dimensions
| Master Bedroom | 16'0''x15'0'' |
|---|---|
| Bedroom 2 | 10'0''x11'0'' |
| Bedroom 3 | 10'0''x12'0'' |
| Bedroom 4 | 11'0''x10'0'' |
| Family Room | 18'0''x15'0'' |
| Kitchen | 14'0''x22'0'' |
Listing Details
| Office | Mainstay Brokerage LLC |
|---|---|
| Phone No. | (800) 583-2914 |

