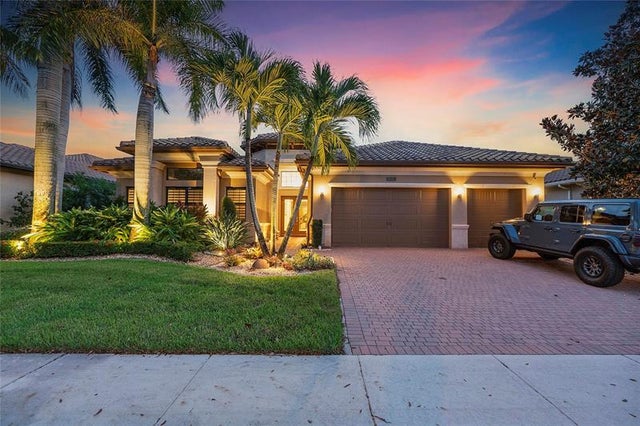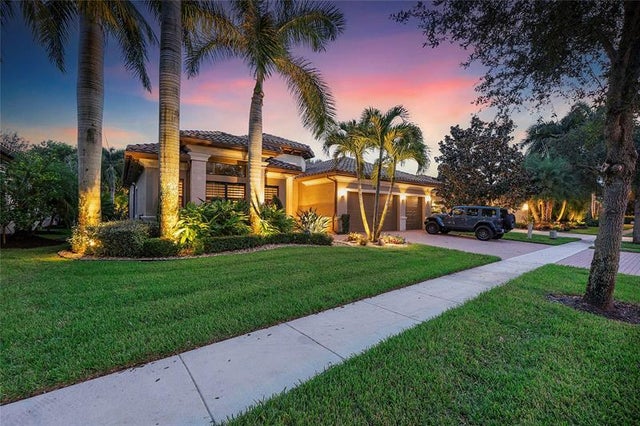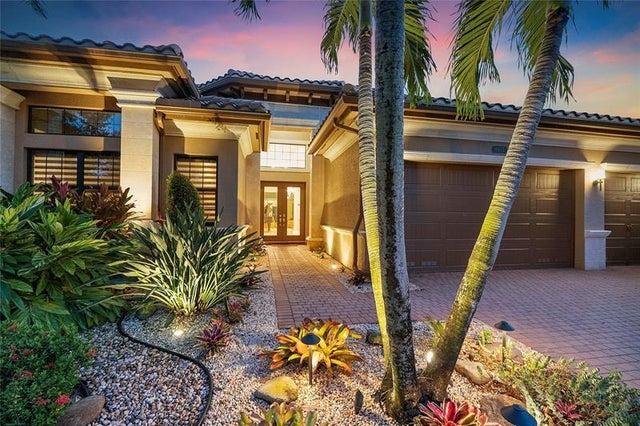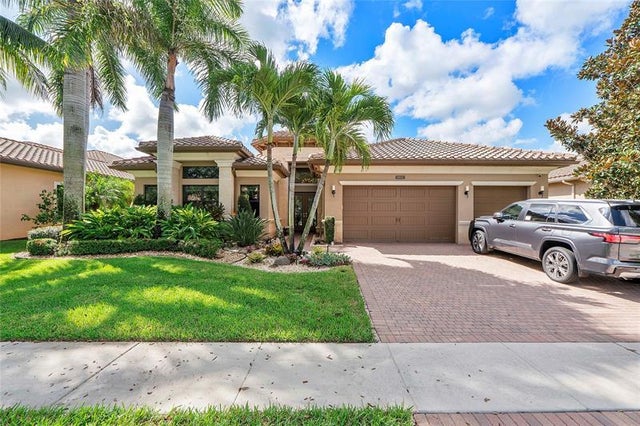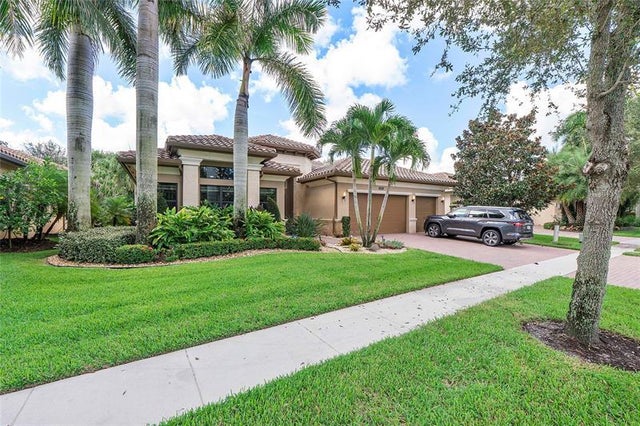About 8915 Sydney Harbor Circle
CONTINGENT UNDER CONTRACT-SELLER WILL CONTINUE TO ALLOW SHOWINGS AND WILL WELCOME BACKUP OFFERS! Welcome to your private retreat! This stunning home features soaring ceilings and a bright open floor plan with sought-after southern exposure. The chef’s kitchen impresses with Sub-Zero fridge, Viking gas range, double ovens, walk-in pantry & island seating. Step outside to a screened patio with built-in grill, hot tub, heated saltwater pool framed by lush landscaping and privacy-no rear neighbors. The primary suite enjoys its own wing with dual walk-in closets, while a private in-law suite opens to the pool. Porcelain tile & wood look floors flow throughout home. Impact glass, full-house generator & versatile media/exercise/playroom add convenience. Amenities offer a tremendous lifestyle.
Features of 8915 Sydney Harbor Circle
| MLS® # | F10526914 |
|---|---|
| USD | $1,800,000 |
| CAD | $2,526,732 |
| CNY | 元12,837,780 |
| EUR | €1,555,947 |
| GBP | £1,349,924 |
| RUB | ₽146,067,480 |
| HOA Fees | $836 |
| Bedrooms | 4 |
| Bathrooms | 4.00 |
| Full Baths | 3 |
| Half Baths | 1 |
| Total Square Footage | 11,796 |
| Living Square Footage | 3,745 |
| Acres | 0.00 |
| Year Built | 2013 |
| Type | Residential |
| Sub-Type | Single |
| Restrictions | Assoc Approval Required |
| Style | One Story |
| Unit Floor | 0 |
| Status | Backup |
| HOPA | No HOPA |
| Membership Equity | No |
Community Information
| Address | 8915 Sydney Harbor Circle |
|---|---|
| Area | 4740 |
| Subdivision | The Bridges |
| City | Delray Beach |
| County | Palm Beach |
| State | FL |
| Zip Code | 33446-9660 |
Amenities
| Parking Spaces | 3 |
|---|---|
| Parking | Driveway |
| # of Garages | 3 |
| Garages | Attached |
| View | Pool Area View, Garden View |
| Is Waterfront | No |
| Has Pool | Yes |
| Pool | Below Ground Pool, Child Gate Fence, Equipment Stays, Heated, Salt Chlorination |
| Pets Allowed | Yes |
| Subdivision Amenities | Clubhouse, Community Pool, Community Tennis Courts, Café/Restaurant, Exercise Room, Game Room, Gate Guarded, Mandatory Hoa, Pickleball, Playground, Security Patrol, Spa/Hot Tub |
Interior
| Interior Features | Foyer Entry, Pantry, Walk-In Closets, Closet Cabinetry, Split Bedroom, Volume Ceilings, Wet Bar |
|---|---|
| Appliances | Automatic Garage Door Opener, Dishwasher, Disposal, Dryer, Gas Range, Microwave, Refrigerator, Wall Oven, Washer, Gas Water Heater, Water Softener/Filter Owned |
| Heating | Central Heat |
| Cooling | Ceiling Fans, Central Cooling |
| Fireplace | No |
Exterior
| Exterior Features | Barbeque, Patio, Built-In Grill, Fence, Exterior Lighting, Screened Porch |
|---|---|
| Lot Description | 1/4 to 1/2 Acre |
| Windows | Blinds/Shades, Impact Glass |
| Roof | Curved/S-Tile Roof |
| Construction | Cbs Construction |
School Information
| Elementary | Whispering Pines |
|---|---|
| Middle | Eagles Landing |
| High | Olympic Heights |
Additional Information
| Days on Market | 21 |
|---|---|
| Zoning | AGR-PUD |
| Foreclosure | No |
| Short Sale | No |
| RE / Bank Owned | No |
| HOA Fees | 836 |
| HOA Fees Freq. | Monthly |
Room Dimensions
| Master Bedroom | 15'0''x20'6'' |
|---|---|
| Bedroom 2 | 14'0''x12'8'' |
| Bedroom 3 | 12'4''x12'4'' |
| Bedroom 4 | 14'4''x13'0'' |
| Family Room | 19'0''x20'4'' |
| Living Room | 19'4''x23'6'' |
| Kitchen | 15'0''x14'2'' |
Listing Details
| Office | Deer Creek R E Inc |
|---|---|
| Phone No. | (954) 651-5802 |

