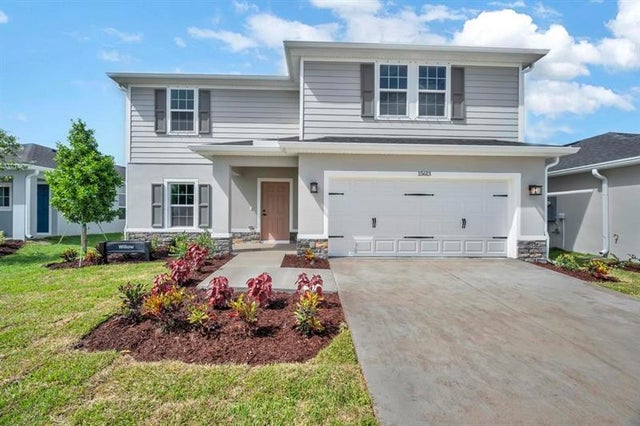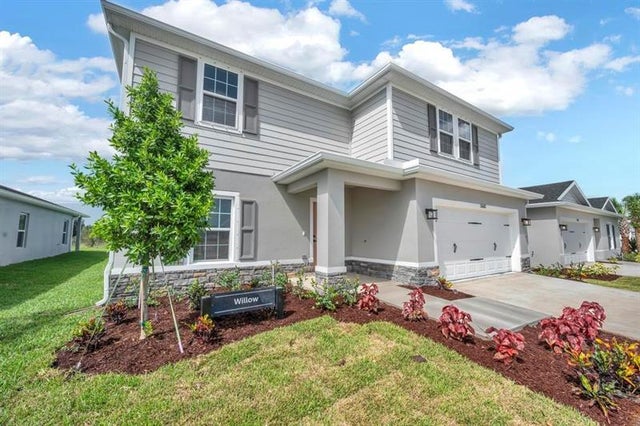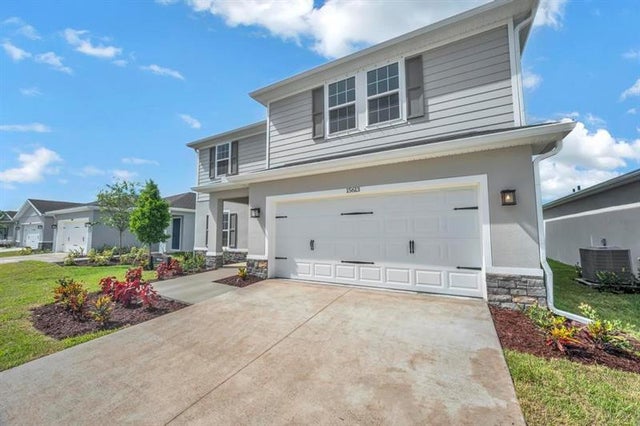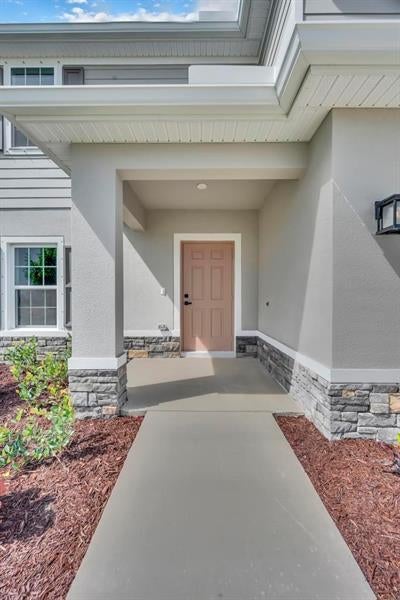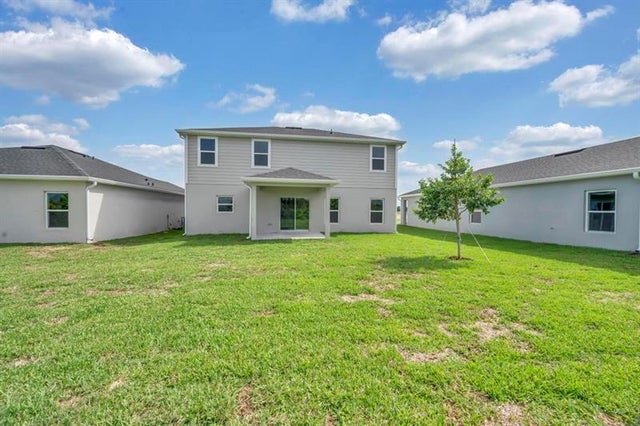About 15613 Sw American Street
Beautiful 2 story Willow Quick Move In available now! 4 bedrooms, 2.5 Baths, 2 Car Garage ready to move in now! Incredible Amenity Center spreads over 12 acres includes Pickleball, beach volleyball, Fitness Center inside 5000 Sq Ft Clubhouse, Event space, beautiful pool, large multi purpose field. WIFI garage opener and Ecobee thermostat. **Up to $18,000 closing cost assistance available with use of Builder’s affiliated lender**. . DISCLAIMER: Prices, and offers subject to change w/o notice. Actual home may differ from photos.
Features of 15613 Sw American Street
| MLS® # | F10527657 |
|---|---|
| USD | $399,990 |
| CAD | $559,774 |
| CNY | 元2,839,809 |
| EUR | €342,920 |
| GBP | £300,172 |
| RUB | ₽31,998,920 |
| HOA Fees | $217 |
| Bedrooms | 4 |
| Bathrooms | 3.00 |
| Full Baths | 2 |
| Half Baths | 1 |
| Total Square Footage | 2,850 |
| Living Square Footage | 2,240 |
| Acres | 0.00 |
| Year Built | 2025 |
| Type | Residential |
| Sub-Type | Single |
| Restrictions | Assoc Approval Required, Ok To Lease |
| Style | Two Story |
| Unit Floor | 0 |
| Status | Active-Available |
| HOPA | No HOPA |
| Membership Equity | No |
Community Information
| Address | 15613 Sw American Street |
|---|---|
| Area | 6100 |
| Subdivision | TERRA LAGO |
| City | Indian Town |
| County | Martin |
| State | FL |
| Zip Code | 34956 |
Amenities
| Parking Spaces | 2 |
|---|---|
| Parking | Driveway |
| # of Garages | 2 |
| Garages | Attached |
| View | Garden View |
| Is Waterfront | No |
| Has Pool | No |
| Pets Allowed | Yes |
| Subdivision Amenities | Clubhouse, Community Pool, Exercise Room, Pickleball |
Interior
| Interior Features | First Floor Entry, Cooking Island, Pantry, Walk-In Closets |
|---|---|
| Appliances | Automatic Garage Door Opener, Dishwasher, Disposal, Dryer, Electric Water Heater, Refrigerator, Smoke Detector, Washer |
| Heating | Central Heat |
| Cooling | Central Cooling |
| Fireplace | No |
Exterior
| Exterior Features | Patio |
|---|---|
| Lot Description | < 1/4 Acre |
| Windows | Thermal Windows |
| Roof | Comp Shingle Roof |
| Construction | Concrete Block Construction, Slab Construction |
Additional Information
| Days on Market | 37 |
|---|---|
| Foreclosure | No |
| Short Sale | No |
| RE / Bank Owned | No |
| HOA Fees | 217 |
| HOA Fees Freq. | Monthly |
Room Dimensions
| Master Bedroom | 14'0''x15'0'' |
|---|---|
| Bedroom 2 | 11'0''x11'0'' |
| Bedroom 3 | 10'0''x12'0'' |
| Bedroom 4 | 10'0''x12'0'' |
| Family Room | 15'0''x15'0'' |
| Living Room | 10'0''x12'0'' |
| Kitchen | 11'0''x12'0'' |
Listing Details
| Office | Maltbie Realty Group |
|---|---|
| Phone No. | (513) 567-7372 |

