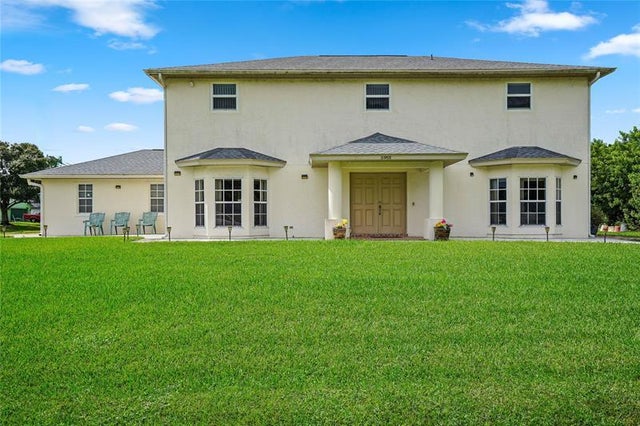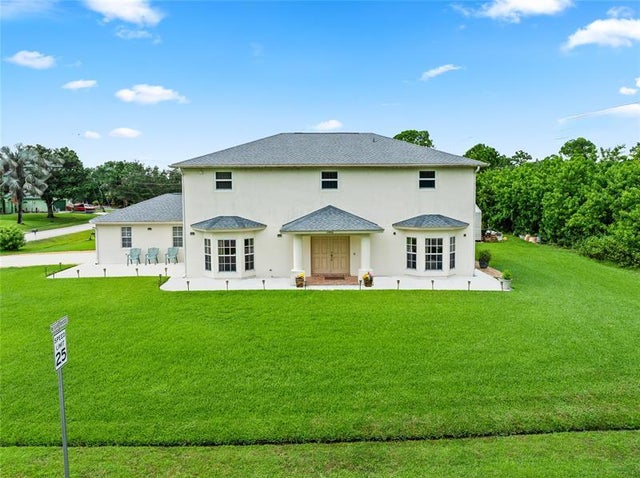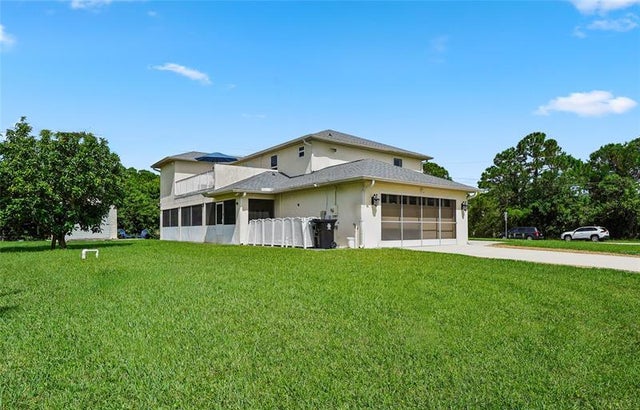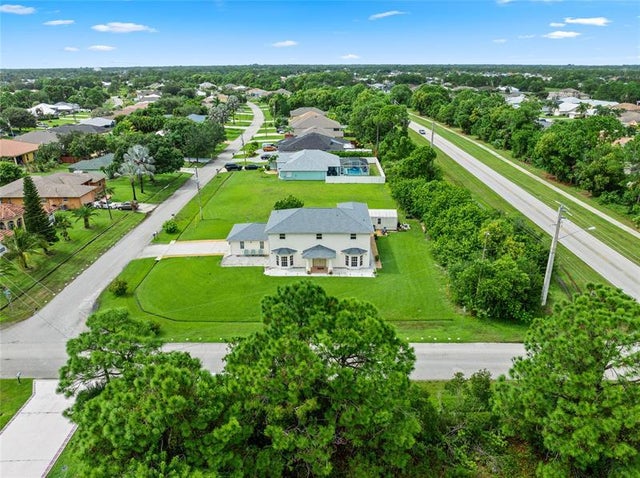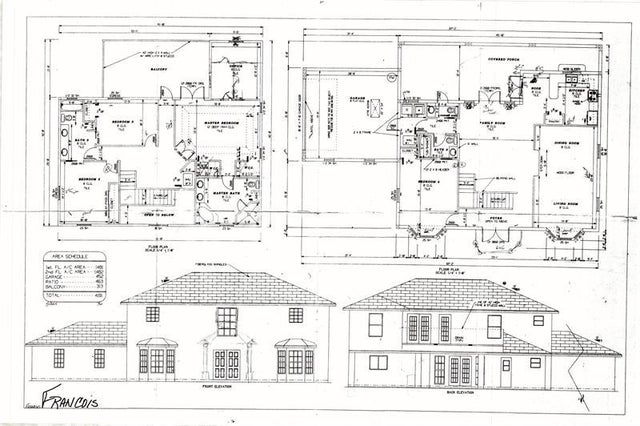About 5901 Nw Wolverine Rd
ONE OF A KIND! WHITE GLOVE MAINTENANCE! Beautiful 2 STORY 4BR,3BA, ½ BTH CUSTOM BUILT HOME on 13,369 SF CORNER LOT! ROOF 2024! NO HOA! 1st. level 1,481SF: MASTER BR, ½BTH, HUGE SCREEN PATIO. Kitchen cabinets, island w/storage, wood floors & stairs are all SOLID WOOD. FRENCH DOORS, HURRIANCE PROTECTION w/panels & hurricane garage door. 2nd level 1482 SF: SEPARATE AC, HURRICANE IMPACT windows & doors. SITTING AREA, SPLIT-LEVEL floor plan. HUGE PRIMARY SUITE;FRENCH DOORS,HIS & HER WALK-IN CLOSETS, HUGE bath, separate shower & tub, with closet. LARGE 2 BR w/ JACK & JILL BTH & closet. 2 ENTRIES ONTO OPEN PATIO - perfect morning coffee or a relaxed evening. PERMITTED UTILITY SHED 12X20. TANKLESS WATER HEATER. WIRED FOR GENERATOR & CAMERAS. ROOM FOR POOL, RV/BOAT & LOTS MORE. DON' MISS IT!
Features of 5901 Nw Wolverine Rd
| MLS® # | F10527863 |
|---|---|
| USD | $615,000 |
| CAD | $860,643 |
| CNY | 元4,381,260 |
| EUR | €530,139 |
| GBP | £460,899 |
| RUB | ₽49,969,181 |
| Bedrooms | 4 |
| Bathrooms | 4.00 |
| Full Baths | 3 |
| Half Baths | 1 |
| Total Square Footage | 4,191 |
| Living Square Footage | 2,963 |
| Acres | 0.00 |
| Year Built | 2003 |
| Type | Residential |
| Sub-Type | Single |
| Restrictions | No Restrictions |
| Style | Split Level, Two Story |
| Unit Floor | 0 |
| Status | Active-Available |
| HOPA | No HOPA |
| Membership Equity | No |
Community Information
| Address | 5901 Nw Wolverine Rd |
|---|---|
| Area | 7370 |
| Subdivision | Port St Lucie Sec 44 |
| City | Port St. Lucie |
| County | St. Lucie |
| State | FL |
| Zip Code | 34986-3645 |
Amenities
| Parking Spaces | 2 |
|---|---|
| Parking | Driveway, Rv/Boat Parking, Slab/Strip |
| # of Garages | 2 |
| Garages | Attached |
| View | Garden View |
| Is Waterfront | No |
| Has Pool | No |
| Pets Allowed | Yes |
| Subdivision Amenities | No Subdiv/Park Info |
Interior
| Interior Features | First Floor Entry, Cooking Island, French Doors, Pantry, Split Bedroom, Fire Sprinklers, Roman Tub |
|---|---|
| Appliances | Automatic Garage Door Opener, Dishwasher, Disposal, Dryer, Electric Range, Electric Water Heater, Microwave, Refrigerator, Self Cleaning Oven, Smoke Detector, Washer |
| Heating | Central Heat |
| Cooling | Ceiling Fans, Central Cooling |
| Fireplace | No |
Exterior
| Exterior Features | Exterior Lighting, Extra Building/Shed, Fruit Trees, High Impact Doors, Open Balcony, Room For Pool, Screened Porch |
|---|---|
| Lot Description | 1/4 to 1/2 Acre |
| Windows | High Impact Windows, Verticals |
| Roof | Comp Shingle Roof |
| Construction | Concrete Block Construction, Cbs Construction, Stucco Exterior Construction |
School Information
| Elementary | West Gate K-8 |
|---|---|
| Middle | Southport |
| High | Fort Pierce Central |
Additional Information
| Days on Market | 23 |
|---|---|
| Zoning | RS-2 PSL |
| Foreclosure | No |
| Short Sale | No |
| RE / Bank Owned | No |
Listing Details
| Office | United Realty Group Inc |
|---|---|
| Phone No. | (954) 816-3271 |

