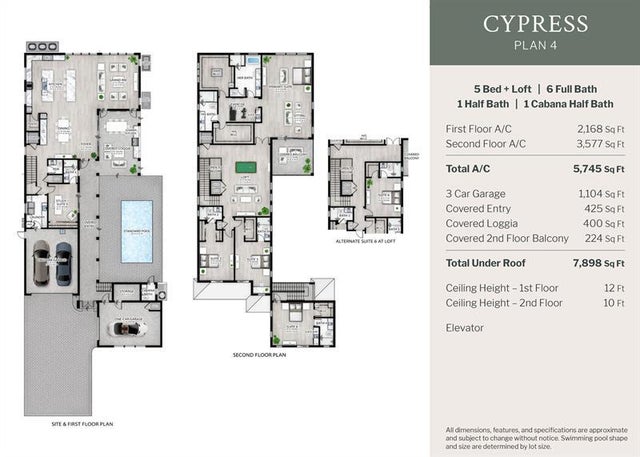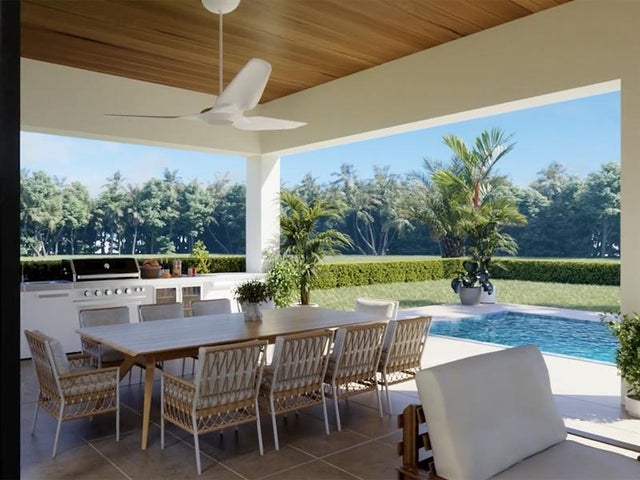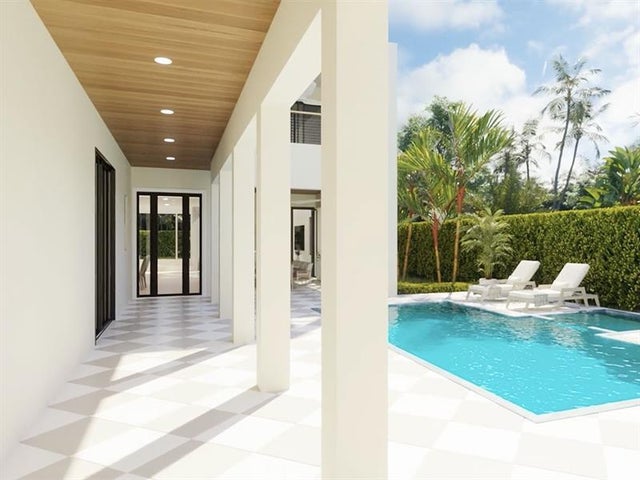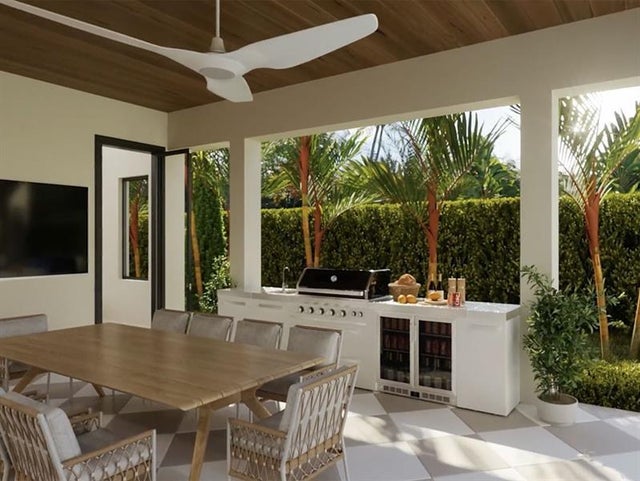About 2279 Eagle Oaks Ln
Location is everything! Discover brand-new luxury living in the prestigious Belgrove Resort and Dutchman’s Pipe Golf Club. The Cypress offers 5,745 sqft., a 3-car garage, and 5 oversized bedrooms (plus loft), each with private baths and walk-in closets. The Primary suite includes 2 full baths, sitting area, beverage bar, dual walk-in closets with custom shelving, and spa-style baths with vessel tub, frameless Smart Shower, and porcelain tile. A chef’s kitchen included with designer cabinetry, quartz counters, appliances, wine cooler, LED lighting, and w/in pantry. Features include elevator, statement ceilings, hardwood/tile floors, security system, Generator backup, summer kitchen, saltwater pool, and more. All just 10 minutes to beaches, downtown, and the airport.
Features of 2279 Eagle Oaks Ln
| MLS® # | F10527910 |
|---|---|
| USD | $4,605,000 |
| CAD | $6,417,989 |
| CNY | 元32,694,579 |
| EUR | €3,953,710 |
| GBP | £3,483,756 |
| RUB | ₽367,477,619 |
| HOA Fees | $1,183 |
| Bedrooms | 5 |
| Bathrooms | 8.00 |
| Full Baths | 6 |
| Half Baths | 2 |
| Total Square Footage | 7,898 |
| Living Square Footage | 5,745 |
| Acres | 0.00 |
| Year Built | 2026 |
| Type | Residential |
| Sub-Type | Single |
| Restrictions | Ok To Lease With Res, Other Restrictions |
| Style | Two Story |
| Unit Floor | 0 |
| Status | Active-Available |
| HOPA | No HOPA |
| Membership Equity | No |
Community Information
| Address | 2279 Eagle Oaks Ln |
|---|---|
| Area | 5410 |
| Subdivision | Banyan Cay Residence Rep |
| City | West Palm Beach |
| County | Palm Beach |
| State | FL |
| Zip Code | 33401 |
Amenities
| Parking Spaces | 3 |
|---|---|
| Parking | Driveway, Pavers |
| # of Garages | 3 |
| Garages | Attached |
| View | Garden View, Pool Area View |
| Is Waterfront | Yes |
| Waterfront | Pond Front |
| Has Pool | Yes |
| Pool | Below Ground Pool, Private Pool, Salt Chlorination |
| Pets Allowed | Yes |
| Subdivision Amenities | Golf Course Community, Mandatory Hoa, Private Membership Available |
Interior
| Interior Features | First Floor Entry, Built-Ins, Closet Cabinetry, Cooking Island, Elevator, Pantry, Walk-In Closets |
|---|---|
| Appliances | Automatic Garage Door Opener, Dishwasher, Dryer, Elevator, Gas Range, Gas Water Heater, Icemaker, Microwave, Natural Gas, Other Equipment/Appliances, Owned Burglar Alarm, Refrigerator, Smoke Detector, Washer |
| Heating | Central Heat, Zoned Heat |
| Cooling | Central Cooling, Zoned Cooling |
| Fireplace | No |
Exterior
| Exterior Features | Built-In Grill, Deck, Exterior Lighting, Exterior Lights, Fence, High Impact Doors, Patio |
|---|---|
| Lot Description | < 1/4 Acre |
| Windows | Casement, High Impact Windows, Impact Glass |
| Roof | Concrete Roof, Flat Tile Roof |
| Construction | Concrete Block Construction, Slab Construction, Under Construction |
Additional Information
| Days on Market | 29 |
|---|---|
| Foreclosure | No |
| Short Sale | No |
| RE / Bank Owned | No |
| HOA Fees | 1183 |
| HOA Fees Freq. | Quarterly |
| Waterfront Frontage | 65 |
Room Dimensions
| Master Bedroom | 16'7''x19'3'', 15'5''x19'3'' |
|---|---|
| Family Room | 27'7''x18'9'' |
| Living Room | 21'0''x24'8'' |
| Kitchen | 22'6''x19'0'' |
Listing Details
| Office | Living by IMI |
|---|---|
| Phone No. | (561) 862-7023 |





