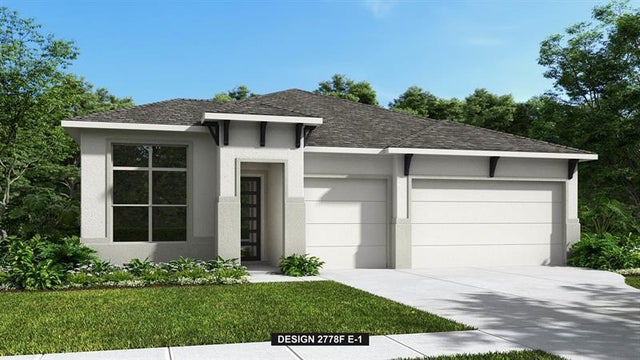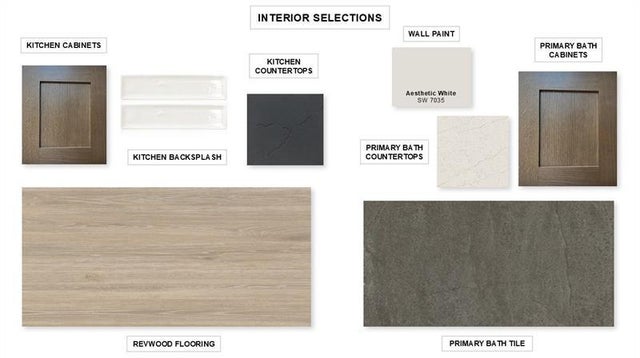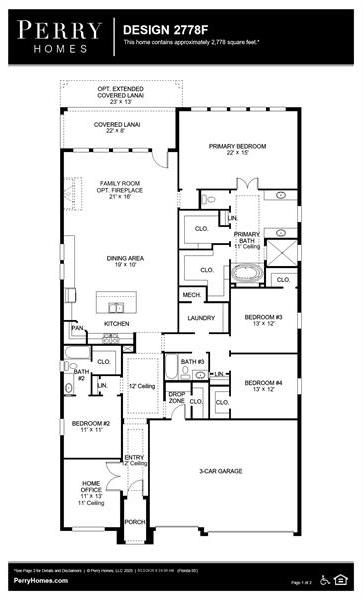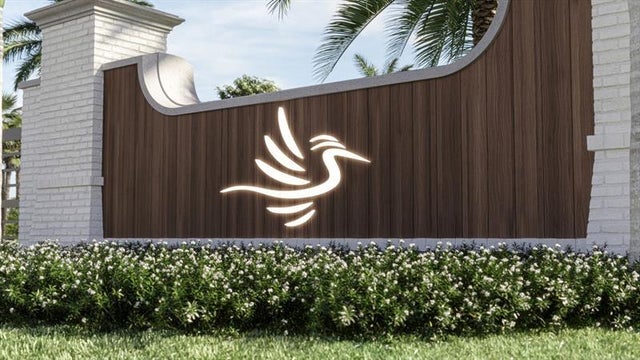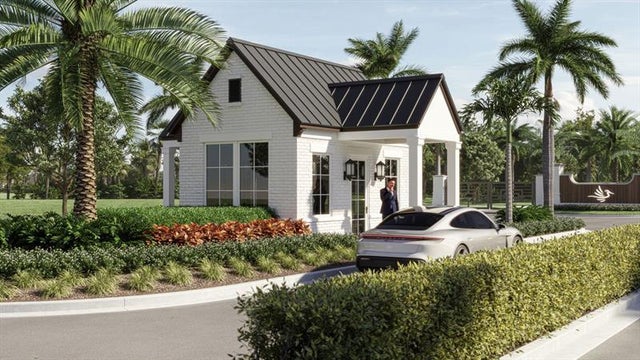About 10945 Northwest Glynlea Boulevard North
The front porch opens into the main entryway which greets you with a tray ceiling. French doors open into the home office. A private guest suite is down the hall and features a linen closet, full bathroom and large walk-in closet. As you enter the kitchen you are greeted by an island with built-in seating, ample counter space, 5-burner gas cooktop, and a corner pantry. The dining area connects the space to the family room which boasts a sliding glass door overlooking the extended backyard covered lanai. The primary bedroom is off the main living space and offers ample natural light from its extended wall of windows. Double doors lead into the bathroom which features dual vanities, a freestanding tub, linen closet, glass enclosed shower, and two walk-in closets.
Features of 10945 Northwest Glynlea Boulevard North
| MLS® # | F10528163 |
|---|---|
| USD | $949,900 |
| CAD | $1,337,108 |
| CNY | 元6,782,761 |
| EUR | €822,164 |
| GBP | £716,119 |
| RUB | ₽76,000,264 |
| HOA Fees | $172 |
| Bedrooms | 4 |
| Bathrooms | 3.00 |
| Full Baths | 3 |
| Total Square Footage | 8,265 |
| Living Square Footage | 2,778 |
| Acres | 0.00 |
| Year Built | 2025 |
| Type | Residential |
| Sub-Type | Single |
| Restrictions | Assoc Approval Required, Other Restrictions |
| Style | One Story |
| Unit Floor | 0 |
| Status | Active-Available |
| HOPA | No HOPA |
| Membership Equity | Yes |
Community Information
| Address | 10945 Northwest Glynlea Boulevard North |
|---|---|
| Area | 7400 |
| Subdivision | Glynlea Country Club |
| City | Port St. Lucie |
| County | St. Lucie |
| State | FL |
| Zip Code | 34987 |
Amenities
| Parking Spaces | 3 |
|---|---|
| Parking | Driveway |
| # of Garages | 3 |
| Garages | Attached |
| View | None |
| Is Waterfront | No |
| Has Pool | No |
| Pets Allowed | Yes |
| Subdivision Amenities | No Subdiv/Park Info |
Interior
| Interior Features | First Floor Entry, Built-Ins, Cooking Island, French Doors, Pantry, Roman Tub, Walk-In Closets |
|---|---|
| Appliances | Automatic Garage Door Opener, Dishwasher, Disposal, Electric Water Heater, Gas Range, Microwave, Natural Gas, Self Cleaning Oven, Smoke Detector, Wall Oven |
| Heating | Heat Pump/Reverse Cycle |
| Cooling | Ceiling Fans, Central Cooling, Paddle Fans |
| Fireplace | No |
Exterior
| Exterior Features | Exterior Lighting, Open Porch, Storm/Security Shutters |
|---|---|
| Lot Description | < 1/4 Acre |
| Windows | Impact Glass, Sliding |
| Roof | Flat Tile Roof |
| Construction | Concrete Block Construction |
School Information
| Elementary | St. Lucie |
|---|---|
| Middle | Dan Mccarty |
| High | Port St. Lucie |
Additional Information
| Days on Market | 14 |
|---|---|
| Foreclosure | No |
| Short Sale | No |
| RE / Bank Owned | No |
| HOA Fees | 172 |
| HOA Fees Freq. | Monthly |
Room Dimensions
| Master Bedroom | 22'0''x15'0'' |
|---|---|
| Bedroom 2 | 11'0''x11'0'' |
| Bedroom 3 | 13'0''x12'0'' |
| Bedroom 4 | 13'0''x12'0'' |
| Family Room | 21'0''x16'0'' |
Listing Details
| Office | Perry Homes of Florida Realty, LLC |
|---|---|
| Phone No. | (713) 948-9862 |

