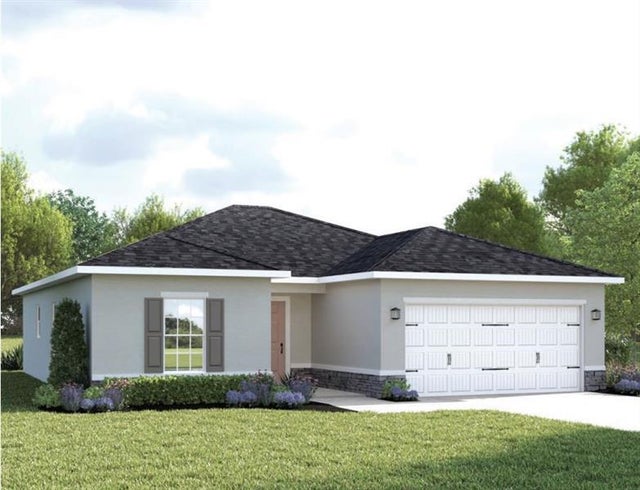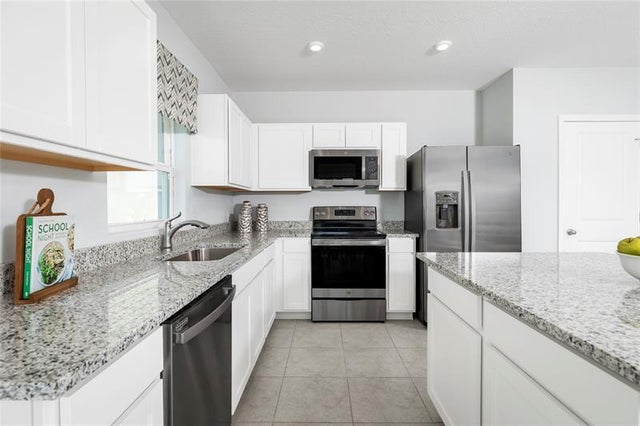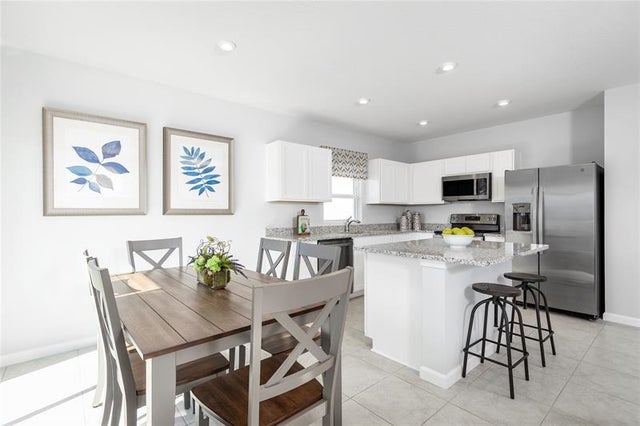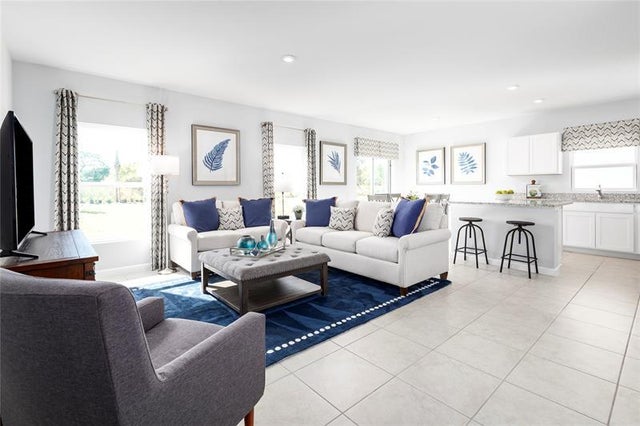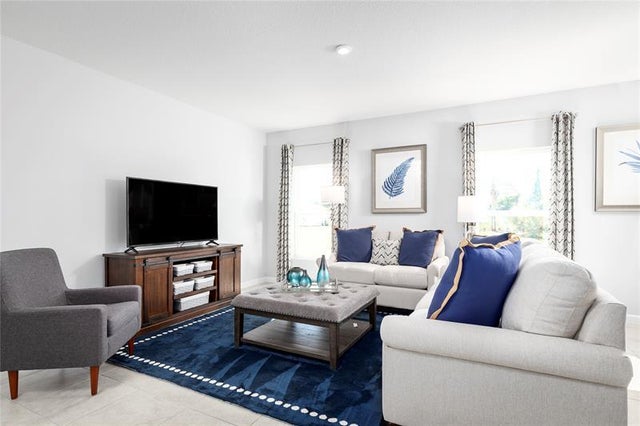About 15348 Sw American Street
The Canary is ranch-style living done right. Enter the foyer through the 2-car garage to find 2 large bedrooms and a full bath. Expansive owner’s suite, with its gorgeous bath and sprawling walk-in closet. An optional lanai lets you enjoy outdoor living. Welcome to Terra Lago, incredible Amenity Center spreads over 12 acres includes Pickleball, beach volleyball, Fitness Center inside 5000 Sq Ft Clubhouse, Event space, beautiful pool, large multi purpose field. WIFI garage opener and Ecobee thermostat. **Closing cost assistance is available with use of Builder’s affiliated lender**. DISCLAIMER: Prices, and offers subject to change w/o notice. Actual home may differ from photos.
Open Houses
| Sat, Oct 25th | 1:00pm - 4:00pm |
|---|---|
| Sun, Oct 26th | 1:00pm - 4:00pm |
Features of 15348 Sw American Street
| MLS® # | F10528745 |
|---|---|
| USD | $334,990 |
| CAD | $468,792 |
| CNY | 元2,386,469 |
| EUR | €288,766 |
| GBP | £251,051 |
| RUB | ₽27,218,172 |
| HOA Fees | $217 |
| Bedrooms | 3 |
| Bathrooms | 2.00 |
| Full Baths | 2 |
| Total Square Footage | 1,741 |
| Living Square Footage | 1,302 |
| Acres | 0.00 |
| Year Built | 2026 |
| Type | Residential |
| Sub-Type | Single |
| Restrictions | Assoc Approval Required, Ok To Lease |
| Style | One Story |
| Unit Floor | 0 |
| Status | Active-Available |
| HOPA | No HOPA |
| Membership Equity | No |
Community Information
| Address | 15348 Sw American Street |
|---|---|
| Area | 6100 |
| Subdivision | TERRA LAGO |
| City | Indian Town |
| County | Martin |
| State | FL |
| Zip Code | 34956 |
Amenities
| Parking Spaces | 2 |
|---|---|
| Parking | Driveway |
| # of Garages | 2 |
| Garages | Attached |
| View | Other View |
| Is Waterfront | No |
| Has Pool | No |
| Pets Allowed | Yes |
| Subdivision Amenities | Clubhouse, Community Pool, Exercise Room, Pickleball |
Interior
| Interior Features | First Floor Entry, Foyer Entry, Pantry, Walk-In Closets |
|---|---|
| Appliances | Automatic Garage Door Opener, Dishwasher, Disposal, Dryer, Electric Water Heater, Refrigerator, Smoke Detector, Washer |
| Heating | Central Heat |
| Cooling | Central Cooling |
| Fireplace | No |
Exterior
| Exterior Features | Patio |
|---|---|
| Lot Description | < 1/4 Acre |
| Windows | Thermal Windows |
| Roof | Comp Shingle Roof |
| Construction | Concrete Block Construction, Slab Construction |
Additional Information
| Days on Market | 26 |
|---|---|
| Foreclosure | No |
| Short Sale | No |
| RE / Bank Owned | No |
| HOA Fees | 217 |
| HOA Fees Freq. | Monthly |
Room Dimensions
| Master Bedroom | 13'0''x13'0'' |
|---|---|
| Bedroom 2 | 10'0''x10'0'' |
| Bedroom 3 | 10'0''x11'0'' |
| Family Room | 14'0''x17'0'' |
| Kitchen | 10'0''x11'0'' |
Listing Details
| Office | Maltbie Realty Group |
|---|---|
| Phone No. | (513) 567-7372 |

