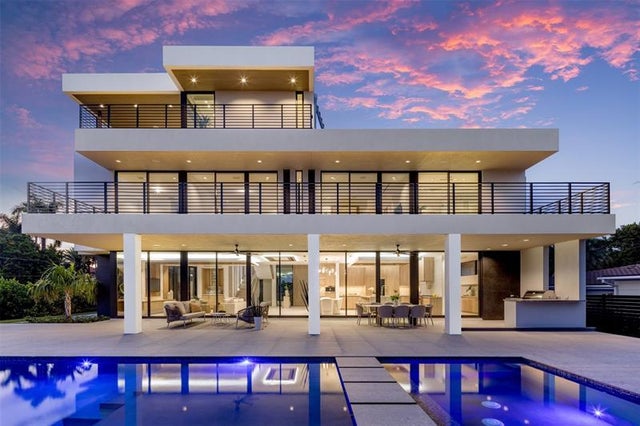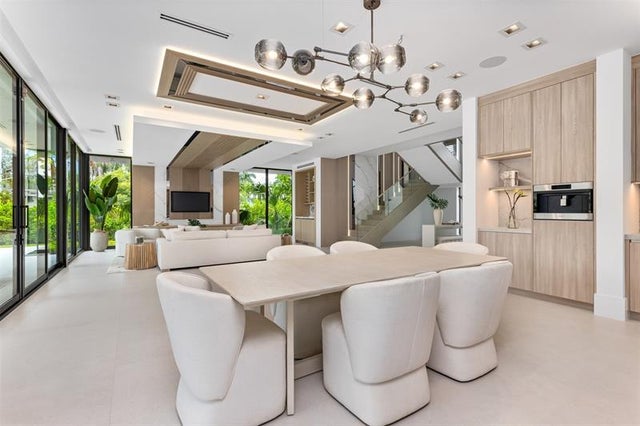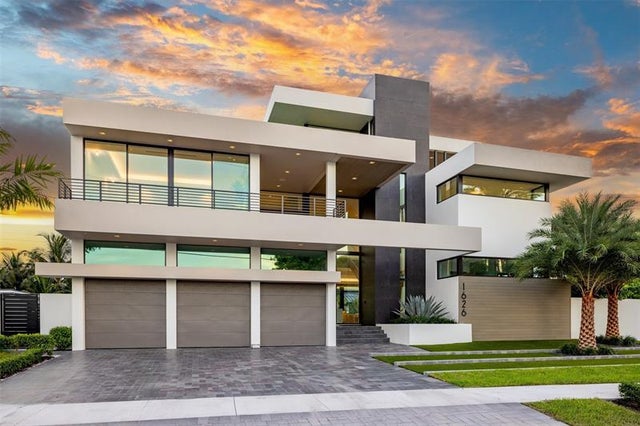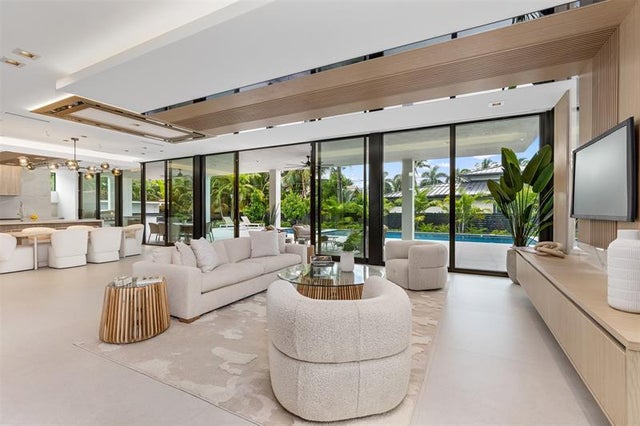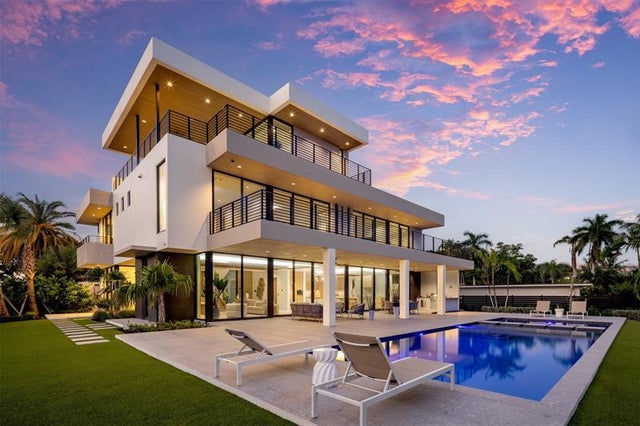About 1626 E Lake Dr
A 3-story masterpiece on a 15,500 sf lot in Fort Lauderdale's most exclusive gated beachside neighborhood. Just a short walk to the ocean and 2 miles from Las Olas shopping & dining. Designed by Tuthill Architecture redefining coastal sophistication w/ sleek designs, floor to ceiling glass windows & doors. Over 9,000 sf of outdoor and indoor living space, including a 3rd-floor sky lounge with indoor/outdoor kitchen, 1/2 bathroom overlooking Lake Sylvia and the downtown Fort Lauderdale skyline. Complete privacy wall surrounds the gated compound, and the floorplan embraces a seamless indoor-outdoor transition from every floor. A private elevator provides easy access to every level. Owners can join the Harbor Beach Surf Club, offering 300 feet of private beach access boat slips & more.
Features of 1626 E Lake Dr
| MLS® # | F10529030 |
|---|---|
| USD | $7,950,000 |
| CAD | $11,143,913 |
| CNY | 元56,643,750 |
| EUR | €6,841,062 |
| GBP | £5,953,938 |
| RUB | ₽646,086,960 |
| Bedrooms | 5 |
| Bathrooms | 8.00 |
| Full Baths | 6 |
| Half Baths | 2 |
| Total Square Footage | 9,042 |
| Living Square Footage | 5,541 |
| Acres | 0.00 |
| Year Built | 2025 |
| Type | Residential |
| Sub-Type | Single |
| Restrictions | No Restrictions, Ok To Lease |
| Style | Three Or More Stories |
| Unit Floor | 0 |
| Status | Active-Available |
| HOPA | No HOPA |
| Membership Equity | No |
Community Information
| Address | 1626 E Lake Dr |
|---|---|
| Area | 3170 |
| Subdivision | HARBOR BEACH |
| City | Fort Lauderdale |
| County | Broward |
| State | FL |
| Zip Code | 33316-3208 |
Amenities
| Parking Spaces | 3 |
|---|---|
| Parking | Covered Parking, Driveway, Guest Parking |
| # of Garages | 3 |
| Garages | Attached |
| View | Bay, Water View |
| Is Waterfront | No |
| Has Pool | Yes |
| Pool | Below Ground Pool |
| Pets Allowed | No |
| Subdivision Amenities | Boating, Beach Club Member Available, Clubhouse, Private Membership Available, Voluntary Hoa |
Interior
| Interior Features | First Floor Entry, Built-Ins, Cooking Island, Foyer Entry, Volume Ceilings, Walk-In Closets, Wet Bar |
|---|---|
| Appliances | Automatic Garage Door Opener, Dishwasher, Disposal, Dryer, Elevator, Gas Range, Icemaker, Microwave, Refrigerator, Self Cleaning Oven, Wall Oven, Washer, Natural Gas |
| Heating | Central Heat |
| Cooling | Central Cooling |
| Fireplace | No |
Exterior
| Exterior Features | Barbeque, Fence, High Impact Doors, Open Balcony, Patio, Courtyard, Privacy Wall, Private Rooftop Terrace |
|---|---|
| Lot Description | 1/4 to 1/2 Acre |
| Windows | High Impact Windows, Impact Glass, Sliding |
| Roof | Flat Tile Roof |
| Construction | Concrete Block Construction |
Additional Information
| Days on Market | 12 |
|---|---|
| Zoning | RS-4.4 |
| Foreclosure | No |
| Short Sale | No |
| RE / Bank Owned | No |
Listing Details
| Office | Native Realty Co. |
|---|---|
| Phone No. | (954) 595-2999 |

