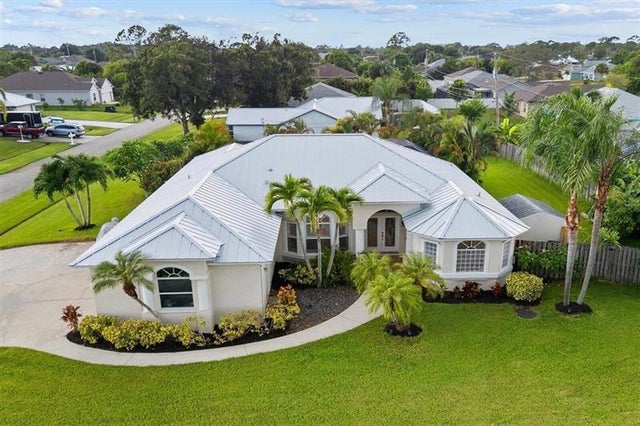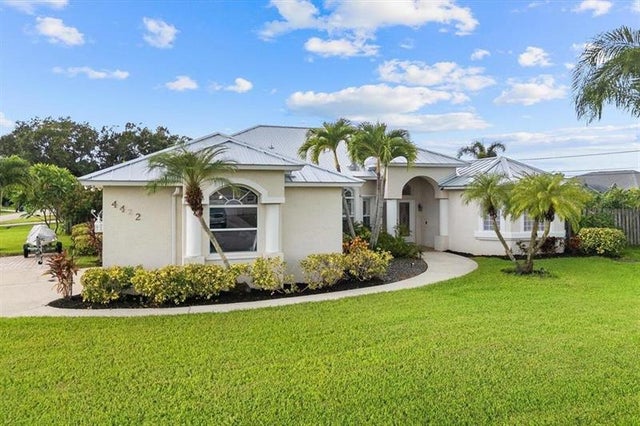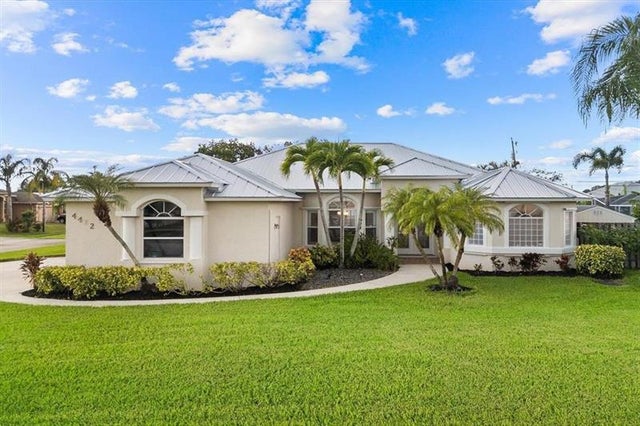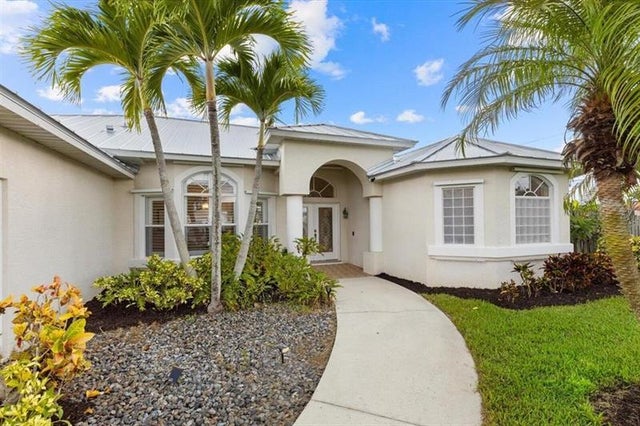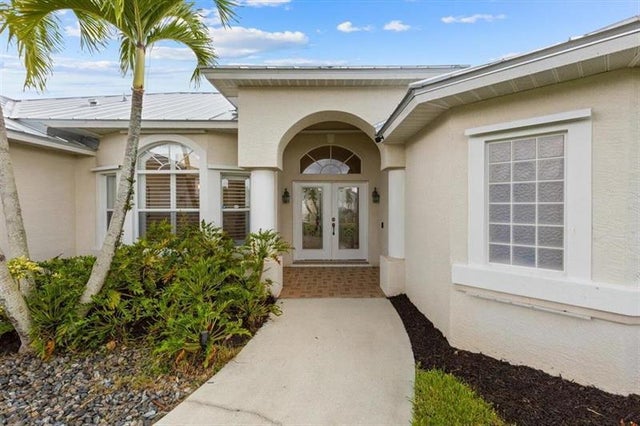About 4422 Sw Masefield St
3/2.5 Heated saltwater pool home w/2,240 sf of vibrant living space (4,178 total) on elevated lush 0. 5-acre lot; NEW PUMP. Through your French doors enjoy vaulted/tray ceilings, rounded corners, fluted moldings, ceramic/Pergo floors, gourmet kitchen w/upgraded appliances, spa-like master suite & family room w/built-ins & stunning views of your private oasis from all main living areas. Custom plantation shutters & motorized shades. Whole home water softener & reverse osmosis systems. NEW W/H. Fenced yard w/screened pool, hot tub, cabana bath, shed, 30A RV/boat hookups. NEW METAL SEAMLESS ROOF(2023). WIC w/organization closet systems. Many upgrades! Just mins from Tradition 15 min to Clover Park(Mets Stadium) 30min to beaches & surrounded by top golf courses, this home is a lifestyle dream!
Features of 4422 Sw Masefield St
| MLS® # | F10529054 |
|---|---|
| USD | $609,500 |
| CAD | $854,610 |
| CNY | 元4,342,688 |
| EUR | €526,077 |
| GBP | £457,828 |
| RUB | ₽49,822,359 |
| Bedrooms | 3 |
| Bathrooms | 3.00 |
| Full Baths | 2 |
| Half Baths | 1 |
| Total Square Footage | 21,875 |
| Living Square Footage | 2,240 |
| Acres | 0.00 |
| Year Built | 2004 |
| Type | Residential |
| Sub-Type | Single |
| Restrictions | No Restrictions |
| Style | One Story |
| Unit Floor | 0 |
| Status | Backup |
| HOPA | No HOPA |
| Membership Equity | No |
Community Information
| Address | 4422 Sw Masefield St |
|---|---|
| Area | 7740 |
| Subdivision | Port St Lucie Sec 33 |
| City | Port St. Lucie |
| County | St. Lucie |
| State | FL |
| Zip Code | 34953 |
Amenities
| Parking Spaces | 2 |
|---|---|
| Parking | Circular Drive, Driveway |
| # of Garages | 2 |
| Garages | Attached |
| View | Garden View, Pool Area View |
| Is Waterfront | No |
| Has Pool | Yes |
| Pool | Below Ground Pool, Heated, Hot Tub, Screened, Gunite, Salt Chlorination |
| Pets Allowed | Yes |
| Subdivision Amenities | No Subdiv/Park Info |
Interior
| Interior Features | Laundry Tub, Split Bedroom, Vaulted Ceilings, Walk-In Closets, Closet Cabinetry, French Doors, Roman Tub |
|---|---|
| Appliances | Automatic Garage Door Opener, Dishwasher, Disposal, Dryer, Electric Range, Electric Water Heater, Microwave, Other Equipment/Appliances, Refrigerator, Smoke Detector, Washer, Purifier/Sink, Security System Leased, Water Softener/Filter Owned |
| Heating | Central Heat |
| Cooling | Ceiling Fans, Central Cooling |
| Fireplace | No |
Exterior
| Exterior Features | Exterior Lighting, Fence, Patio, Extra Building/Shed, Fruit Trees, Open Porch, Shed |
|---|---|
| Lot Description | 1/2 to < 1 Acre, Corner Lot |
| Windows | Blinds/Shades, Drapes & Rods, Arched Windows, Bay Window, Plantation Shutters |
| Roof | Metal Roof |
| Construction | Concrete Block Construction, Cbs Construction, Elevated Construction |
School Information
| Elementary | Windmill Point |
|---|---|
| High | Treasure Coast |
Additional Information
| Days on Market | 23 |
|---|---|
| Zoning | RS-2 PSL |
| Foreclosure | No |
| Short Sale | No |
| RE / Bank Owned | No |
Room Dimensions
| Master Bedroom | 14'0''x18'0'' |
|---|---|
| Bedroom 2 | 14'0''x12'0'' |
| Bedroom 3 | 14'0''x18'0'' |
| Family Room | 18'0''x16'0'' |
| Living Room | 16'0''x15'0'' |
| Kitchen | 17'0''x15'0'' |
Listing Details
| Office | Oakstrand Realty |
|---|---|
| Phone No. | (561) 371-7990 |

