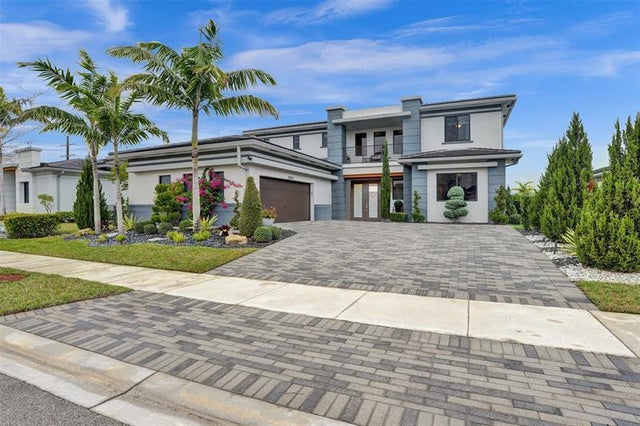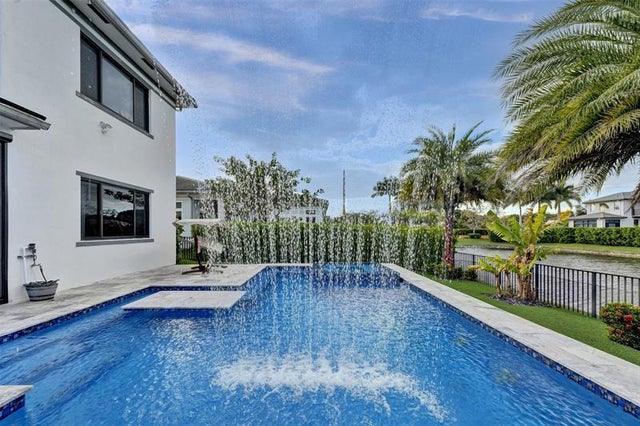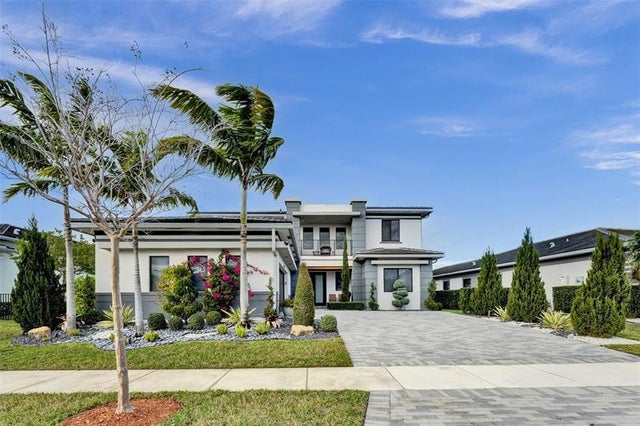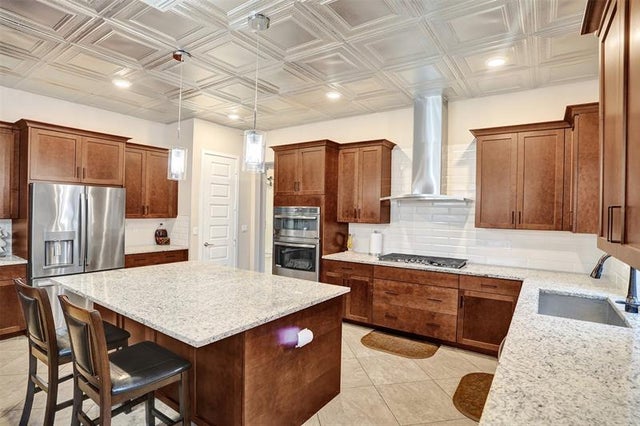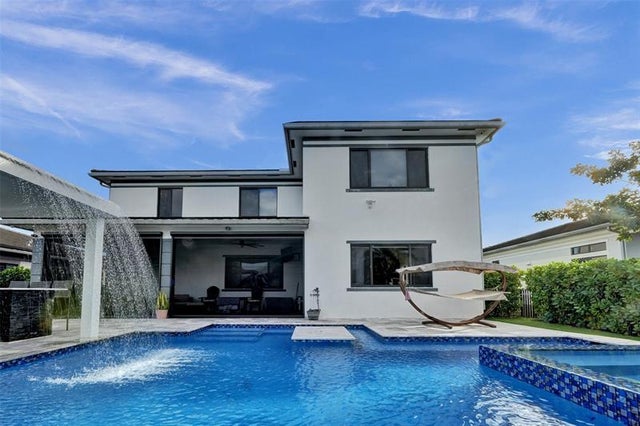About 10915 Moore Drive
Live the resort lifestyle in Cascata’s Presidential Collection! This lakefront Silverstone model blends elegance & comfort with 5 en-suite bedrooms, 5.5 baths, and a private Casita suite with separate entrance which includes the main floor bedroom, the second largest footprint by the builder. A dramatic 22’ foyer & sweeping staircase set the tone for luxury with one of the largest kitchens oven to an extra large family room. Over $300K in upgrades include beautiful landscaping, artificial turf and an outdoor oasis with pool, spa, waterfall, pergola, electric screen & summer kitchen. Designed to entertain & inspire, this home offers beauty, flexibility & unmatched community amenities: clubhouse, Sportsplex, fitness, indoor and outdoor basketball, tennis, kids splash park and resort pools.
Features of 10915 Moore Drive
| MLS® # | F10529104 |
|---|---|
| USD | $1,599,500 |
| CAD | $2,251,504 |
| CNY | 元11,421,230 |
| EUR | €1,384,410 |
| GBP | £1,205,845 |
| RUB | ₽127,973,916 |
| HOA Fees | $738 |
| Bedrooms | 5 |
| Bathrooms | 6.00 |
| Full Baths | 5 |
| Half Baths | 1 |
| Total Square Footage | 9,738 |
| Living Square Footage | 4,383 |
| Acres | 0.00 |
| Year Built | 2019 |
| Type | Residential |
| Sub-Type | Single |
| Restrictions | Other Restrictions, Assoc Approval Required |
| Style | Two Story |
| Unit Floor | 0 |
| Status | Active-Available |
| HOPA | No HOPA |
| Membership Equity | No |
Community Information
| Address | 10915 Moore Drive |
|---|---|
| Area | 3614 |
| Subdivision | Cascata@Miralago |
| City | Parkland |
| County | Broward |
| State | FL |
| Zip Code | 33076 |
Amenities
| Parking Spaces | 2 |
|---|---|
| Parking | Driveway |
| # of Garages | 2 |
| Garages | Attached |
| View | Lake, Pool Area View |
| Is Waterfront | Yes |
| Waterfront | Lake Front |
| Has Pool | Yes |
| Pool | Below Ground Pool, Heated, Salt Chlorination |
| Pets Allowed | Yes |
| Subdivision Amenities | Clubhouse, Community Pool, Community Tennis Courts |
Interior
| Interior Features | First Floor Entry, Closet Cabinetry, Foyer Entry, Pantry, Walk-In Closets |
|---|---|
| Appliances | Automatic Garage Door Opener, Dishwasher, Disposal, Dryer, Microwave, Refrigerator, Self Cleaning Oven, Smoke Detector, Wall Oven, Washer, Gas Water Heater, Natural Gas, Gas Range |
| Heating | Central Heat |
| Cooling | Electric Cooling |
| Fireplace | No |
Exterior
| Exterior Features | Exterior Lighting, High Impact Doors, Patio, Screened Porch, Deck, Exterior Lights |
|---|---|
| Lot Description | < 1/4 Acre |
| Windows | Blinds/Shades, High Impact Windows, Impact Glass |
| Roof | Flat Tile Roof |
| Construction | Concrete Block Construction, Cbs Construction |
School Information
| Elementary | Park Trails |
|---|---|
| Middle | Westglades |
| High | Stoneman;Dougls |
Additional Information
| Days on Market | 15 |
|---|---|
| Foreclosure | No |
| Short Sale | No |
| RE / Bank Owned | No |
| HOA Fees | 738 |
| HOA Fees Freq. | Monthly |
| Waterfront Frontage | 69 |
Room Dimensions
| Master Bedroom | 18'0''x16'0'' |
|---|---|
| Bedroom 2 | 15'0''x13'6'' |
| Bedroom 3 | 12'0''x15'6'' |
| Bedroom 4 | 12'10''x12'0'' |
| Bedroom 5 | 13'10''x10'6'' |
| Family Room | 18'0''x18'5'' |
| Living Room | 16'0''x19'6'' |
| Kitchen | 18'0''x10'0'' |
Listing Details
| Office | Keller Williams Realty Consultants |
|---|---|
| Phone No. | (954) 304-4140 |

