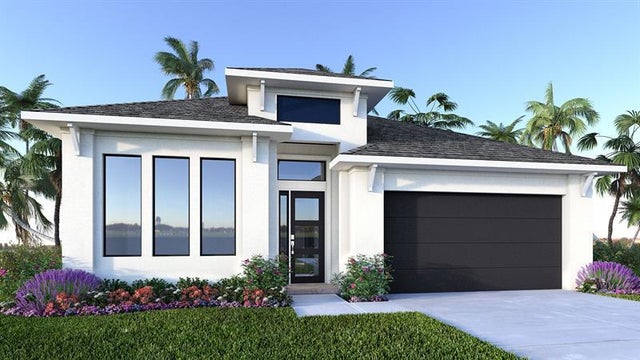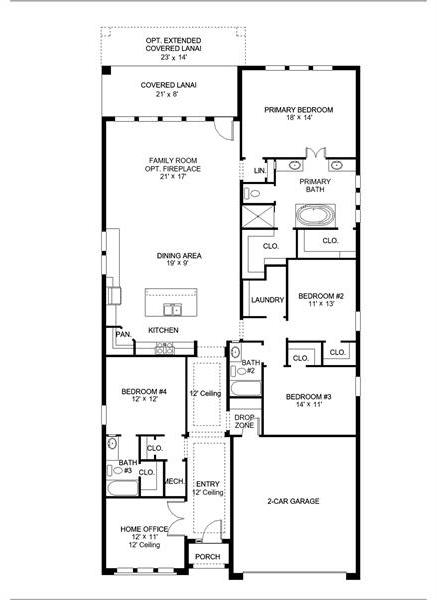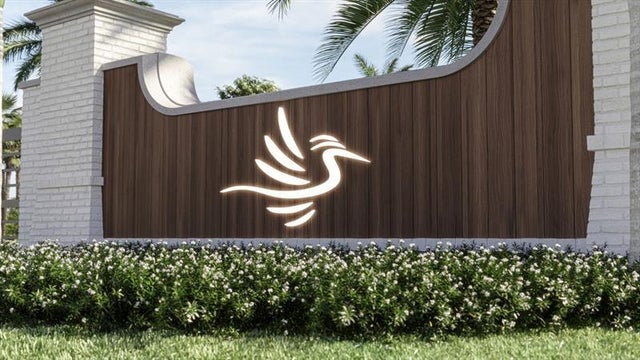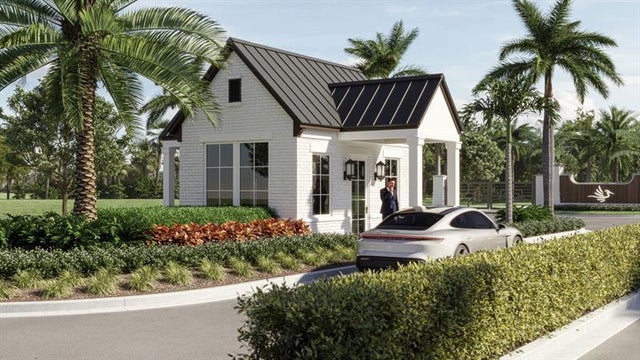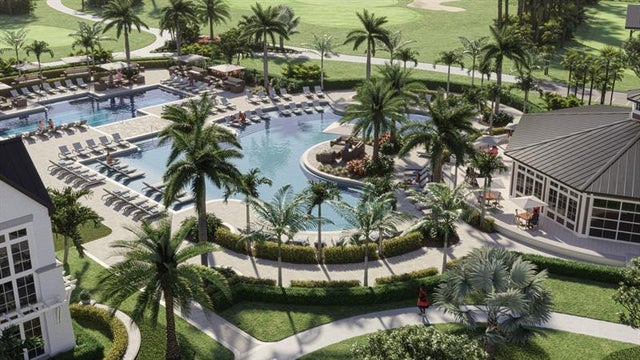About 10844 Northwest Wilgrove Lane
Step off the front porch and into a welcoming entryway with an extended tray ceiling that embraces the main hallway. French doors open into a secluded home office that overlooks the front yard. A full guest suite will be off the main hall. The kitchen features an island with built-in seating, 5-burner gas cooktop and corner walk-in pantry. The dining area flows from the kitchen to the connecting family room which offers plenty of natural light from its sliding glass door and access to the extended backyard covered lanai. The primary bedroom has three large windows overlooking the backyard space. Double doors lead into the bathroom which hosts dual vanities, a freestanding tub, glass enclosed shower, and two walk-in closets. The drop zone is located off the two-car garage.
Features of 10844 Northwest Wilgrove Lane
| MLS® # | F10529656 |
|---|---|
| USD | $849,900 |
| CAD | $1,193,557 |
| CNY | 元6,056,727 |
| EUR | €731,398 |
| GBP | £636,528 |
| RUB | ₽66,928,775 |
| HOA Fees | $171 |
| Bedrooms | 4 |
| Bathrooms | 3.00 |
| Full Baths | 3 |
| Total Square Footage | 3,185 |
| Living Square Footage | 2,555 |
| Acres | 0.00 |
| Year Built | 2025 |
| Type | Residential |
| Sub-Type | Single |
| Restrictions | Assoc Approval Required, Other Restrictions |
| Style | One Story |
| Unit Floor | 0 |
| Status | Active-Available |
| HOPA | No HOPA |
| Membership Equity | Yes |
Community Information
| Address | 10844 Northwest Wilgrove Lane |
|---|---|
| Area | 7400 |
| Subdivision | Glynlea Country Club |
| City | Port St. Lucie |
| County | St. Lucie |
| State | FL |
| Zip Code | 34987 |
Amenities
| Parking Spaces | 2 |
|---|---|
| Parking | Driveway |
| # of Garages | 2 |
| Garages | Attached |
| View | Golf View |
| Is Waterfront | No |
| Has Pool | No |
| Pets Allowed | No |
| Subdivision Amenities | Exercise Room, Pickleball, Golf Course Community |
Interior
| Interior Features | Cooking Island, Foyer Entry, Laundry Tub, Pantry, Volume Ceilings, Walk-In Closets |
|---|---|
| Appliances | Automatic Garage Door Opener, Dishwasher, Disposal, Electric Water Heater, Gas Range, Microwave, Natural Gas, Self Cleaning Oven, Smoke Detector, Wall Oven |
| Heating | Heat Pump/Reverse Cycle |
| Cooling | Central Cooling, Paddle Fans |
| Fireplace | No |
Exterior
| Exterior Features | Exterior Lights, High Impact Doors, Open Porch, Room For Pool, Storm/Security Shutters |
|---|---|
| Lot Description | < 1/4 Acre |
| Windows | High Impact Windows, Sliding |
| Roof | Flat Tile Roof |
| Construction | Concrete Block Construction |
School Information
| Elementary | St. Lucie |
|---|---|
| Middle | Dan Mccarty |
| High | Port St. Lucie |
Additional Information
| Days on Market | 9 |
|---|---|
| Zoning | Planned |
| Foreclosure | No |
| Short Sale | No |
| RE / Bank Owned | No |
| HOA Fees | 171 |
| HOA Fees Freq. | Monthly |
Room Dimensions
| Master Bedroom | 18'0''x14'0'' |
|---|---|
| Bedroom 2 | 11'0''x13'0'' |
| Bedroom 3 | 14'0''x11'0'' |
| Bedroom 4 | 12'0''x12'0'' |
| Family Room | 21'0''x17'0'' |
Listing Details
| Office | Perry Homes of Florida Realty, LLC |
|---|---|
| Phone No. | (713) 948-9862 |

