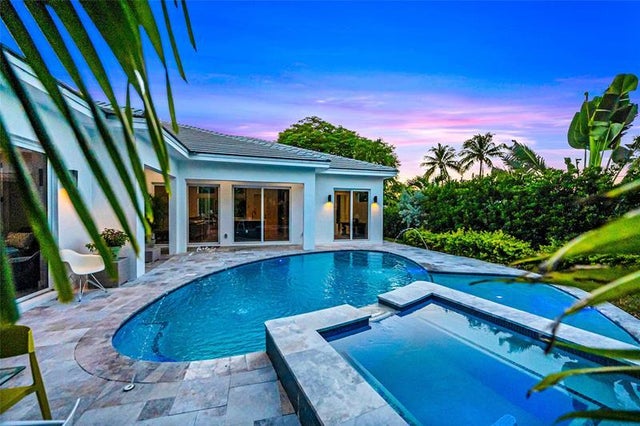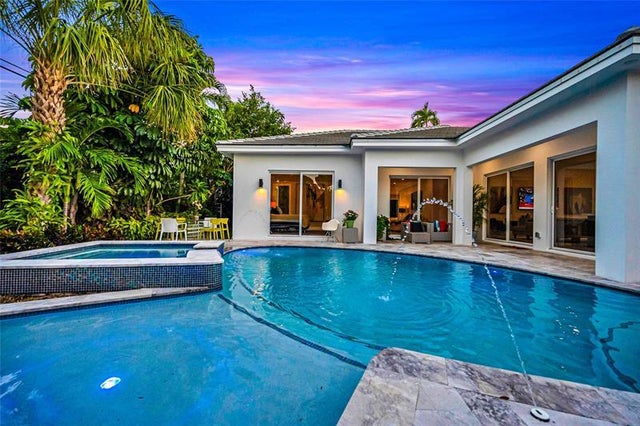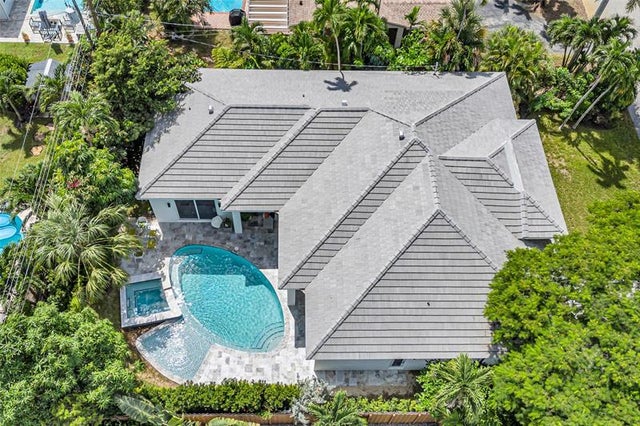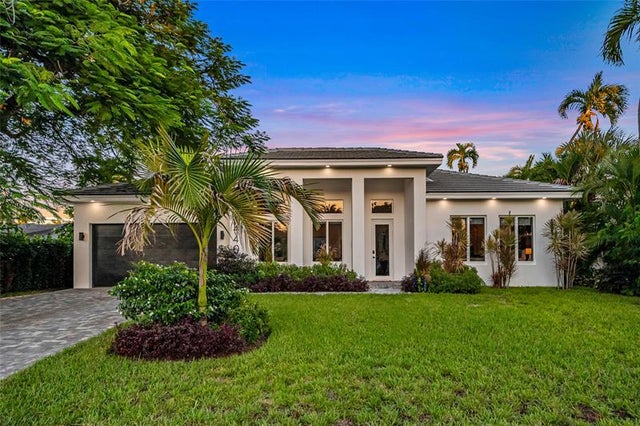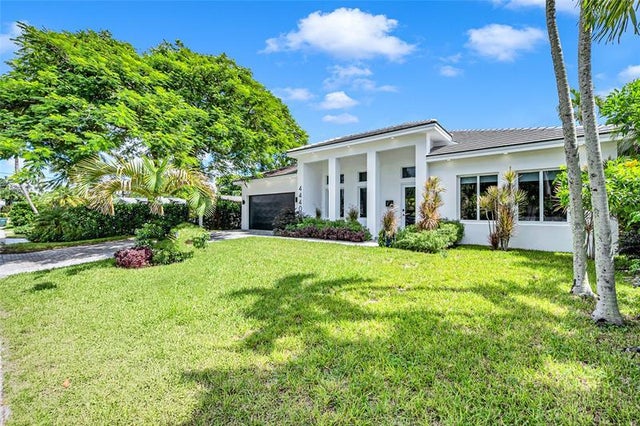About 4440 Ne 15th Ter
Experience refined luxury in this 2025 new construction offering over 3,480 sqft under air with soaring 12–14 ft. ceilings and an open-concept design. The Italian kitchen stuns with Thermador appliances and a massive 14 ft quartz island. Four spa-style en suites plus a flexible family room (optional 5th bedroom). Advanced smart home with voice activation and automated lighting. Outdoors, a private landscaped oasis showcases a heated saltwater pool with bench seating for 30 people, 12 person spa, & marble surround - Perfect for pool parties & entertaining! Extras include a gleaming epoxy garage equipped w/ EV charger. Pitched tile upgraded roof, superior to flat roofs found in many modern builds. Prime location near Wilton Drive, beaches, airport & Brightline on a quiet no-pass-thru street.
Features of 4440 Ne 15th Ter
| MLS® # | F10529728 |
|---|---|
| USD | $2,375,000 |
| CAD | $3,337,374 |
| CNY | 元16,909,050 |
| EUR | €2,044,269 |
| GBP | £1,774,640 |
| RUB | ₽193,207,913 |
| Bedrooms | 4 |
| Bathrooms | 4.00 |
| Full Baths | 4 |
| Total Square Footage | 3,888 |
| Living Square Footage | 3,487 |
| Acres | 0.00 |
| Year Built | 2025 |
| Type | Residential |
| Sub-Type | Single |
| Restrictions | No Restrictions |
| Style | One Story |
| Unit Floor | 0 |
| Status | Active-Available |
| HOPA | No HOPA |
| Membership Equity | No |
Community Information
| Address | 4440 Ne 15th Ter |
|---|---|
| Area | 3370 |
| Subdivision | Coral Heights Sec 2 45-8 |
| City | Oakland Park |
| County | Broward |
| State | FL |
| Zip Code | 33334-5526 |
Amenities
| Parking Spaces | 2 |
|---|---|
| Parking | Driveway, Pavers |
| # of Garages | 2 |
| Garages | Attached |
| View | Garden View, Pool Area View |
| Is Waterfront | No |
| Has Pool | Yes |
| Pool | Below Ground Pool, Heated, Equipment Stays, Private Pool, Salt Chlorination |
| Pets Allowed | Yes |
| Subdivision Amenities | Dog Park, No Subdiv/Park Info |
Interior
| Interior Features | First Floor Entry, Cooking Island, Volume Ceilings, Walk-In Closets, Handicap Accessible, Vaulted Ceilings |
|---|---|
| Appliances | Automatic Garage Door Opener, Dishwasher, Disposal, Dryer, Microwave, Refrigerator, Self Cleaning Oven, Washer, Wall Oven |
| Heating | Central Heat, Electric Heat |
| Cooling | Ceiling Fans, Central Cooling, Electric Cooling |
| Fireplace | No |
Exterior
| Exterior Features | Exterior Lighting, Fence, High Impact Doors, Patio, Fruit Trees, Exterior Lights |
|---|---|
| Lot Description | < 1/4 Acre |
| Windows | High Impact Windows, Impact Glass |
| Roof | Flat Tile Roof |
| Construction | Concrete Block Construction, New Construction |
School Information
| Elementary | Bennett |
|---|---|
| Middle | Sunrise |
| High | Fort Lauderdale |
Additional Information
| Days on Market | 18 |
|---|---|
| Zoning | R-1 |
| Foreclosure | No |
| Short Sale | No |
| RE / Bank Owned | No |
Room Dimensions
| Master Bedroom | 14'7''x12'9'' |
|---|---|
| Bedroom 2 | 14'7''x17'8'' |
| Bedroom 3 | 14'9''x17'8'' |
| Bedroom 4 | 11'7''x11'2'' |
| Family Room | 15'3''x29'1'' |
| Living Room | 22'2''x16'2'' |
| Kitchen | 22'2''x13'10'' |
Listing Details
| Office | Coldwell Banker Realty |
|---|---|
| Phone No. | (954) 463-1373 |

