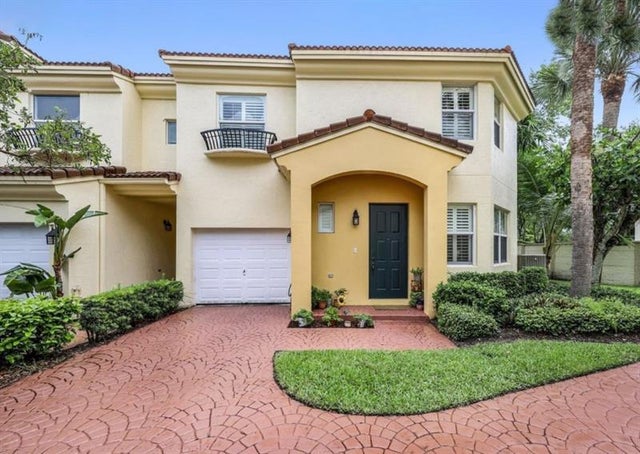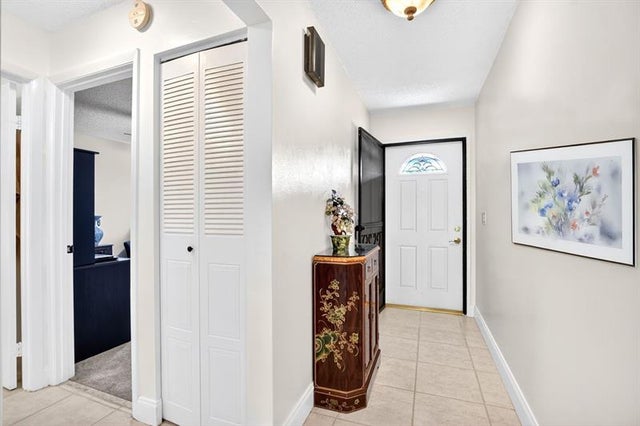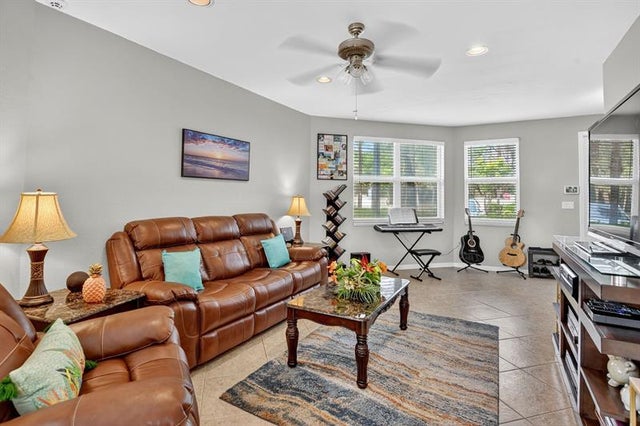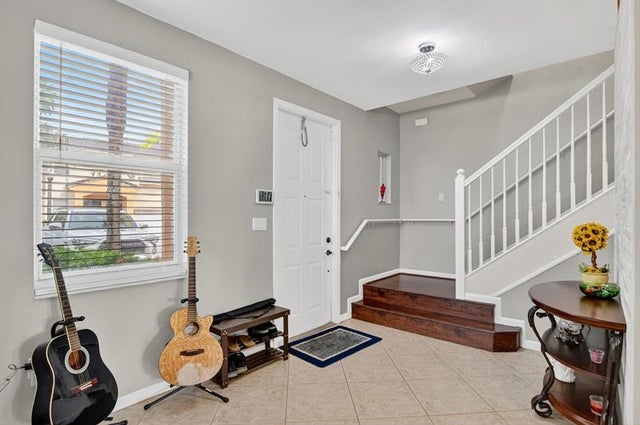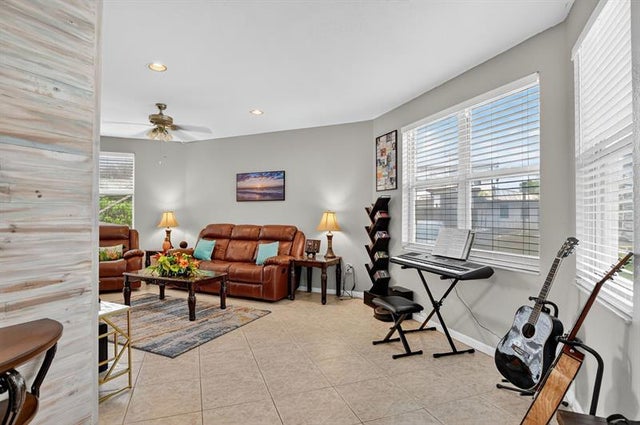About 2932 Deer Creek Country Club Blvd 2932
UPDATED TH featuring 3/2.5 w/ 1,700+ SF in sought after Arbor Green. ALL IMPACT WINDOWS & DOORS! Courtyard entry opens to stylish Beachwood accent wall. Neutral 20” tile & BIG LR w/ 9’ knockdown finished ceilings - perfect for family gatherings. Corner DA opens to the screened patio. Entertaining is a breeze in your CHEF'S kitchen boasting 30” grey cabinets, granite counters & newer S/S appliances. Savor morning coffee at the coffee bar. Fall in love in the primary BR featuring rich laminate floors & Large walk-in closet. NEWER primary bath boasts counter height vanity & stall shower w/ pebble flooring, a large soaking tub. 2 Guest BRs w/ bright exposure. Guest bath has shower w/ tile to the ceiling. Enjoy endless sunsets on spacious screened patio capturing the breezes. Whirlpool W/D. 1CG
Features of 2932 Deer Creek Country Club Blvd 2932
| MLS® # | F10530838 |
|---|---|
| USD | $485,000 |
| CAD | $679,897 |
| CNY | 元3,450,663 |
| EUR | €417,348 |
| GBP | £363,228 |
| RUB | ₽39,177,185 |
| HOA Fees | $486 |
| Bedrooms | 3 |
| Bathrooms | 3.00 |
| Full Baths | 2 |
| Half Baths | 1 |
| Total Square Footage | 1,949 |
| Living Square Footage | 1,742 |
| Acres | 0.00 |
| Year Built | 2003 |
| Type | Residential |
| Sub-Type | Townhouse |
| Restrictions | No Lease; 1st Year Owned |
| Style | Townhouse Fee Simple |
| Unit Floor | 1 |
| Status | Active-Available |
| HOPA | No HOPA |
| Membership Equity | No |
Community Information
| Address | 2932 Deer Creek Country Club Blvd 2932 |
|---|---|
| Area | 3414 |
| Subdivision | Arbor Green-UPDATED TH |
| City | Deerfield Beach |
| County | Broward |
| State | FL |
| Zip Code | 33442-7935 |
Amenities
| Amenities | Exterior Lighting, Other Amenities, Golf Course Com |
|---|---|
| Parking Spaces | 1 |
| Parking | 1 Space |
| # of Garages | 1 |
| Garages | Attached |
| View | Garden View |
| Is Waterfront | No |
| Has Pool | No |
| Pets Allowed | Yes |
| Security | Security Patrol |
Interior
| Interior Features | First Floor Entry, Pantry, Volume Ceilings, Walk-In Closets |
|---|---|
| Appliances | Dishwasher, Disposal, Dryer, Electric Range, Electric Water Heater, Microwave, Refrigerator, Washer |
| Heating | Central Heat, Electric Heat |
| Cooling | Ceiling Fans, Central Cooling, Electric Cooling |
| Fireplace | No |
Exterior
| Exterior Features | High Impact Doors, Screened Porch |
|---|---|
| Windows | High Impact Windows, Impact Glass |
| Construction | Cbs Construction |
School Information
| Elementary | Quiet Waters |
|---|---|
| Middle | Lyons Creek |
Additional Information
| Days on Market | 2 |
|---|---|
| Foreclosure | No |
| Short Sale | No |
| RE / Bank Owned | No |
| HOA Fees | 486 |
| HOA Fees Freq. | Monthly |
Room Dimensions
| Master Bedroom | 25'0''x20'0'' |
|---|---|
| Bedroom 2 | 15'0''x10'0'' |
| Bedroom 3 | 14'0''x11'0'' |
| Living Room | 17'0''x13'0'' |
| Kitchen | 13'0''x10'0'' |
Listing Details
| Office | Coldwell Banker Realty |
|---|---|
| Phone No. | (954) 415-1016 |

