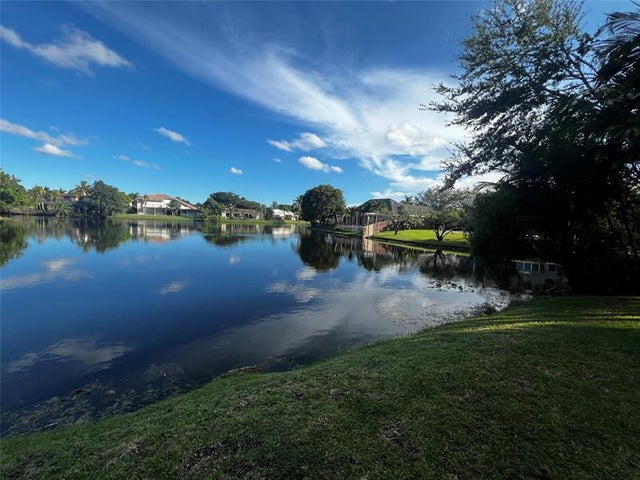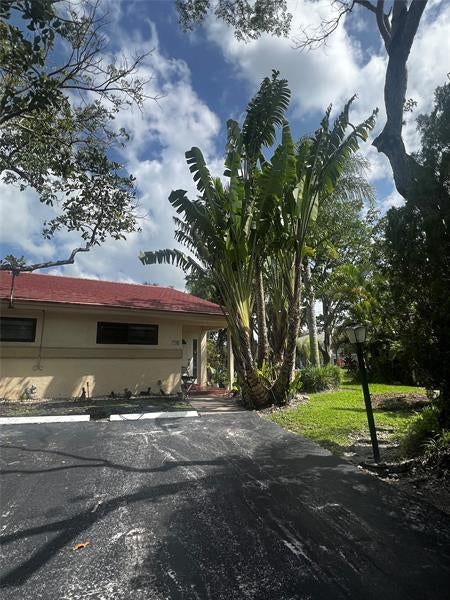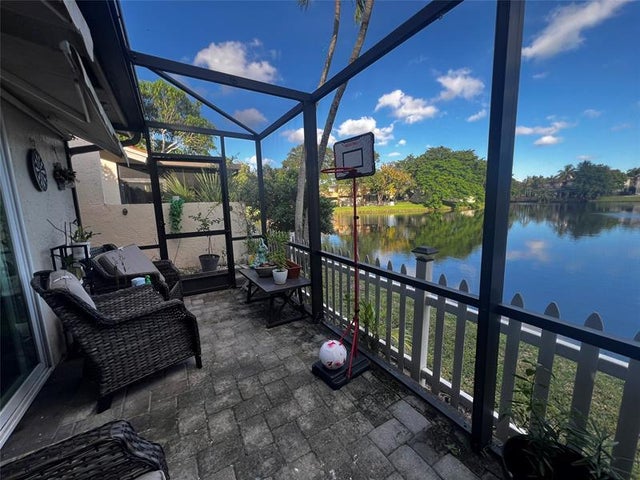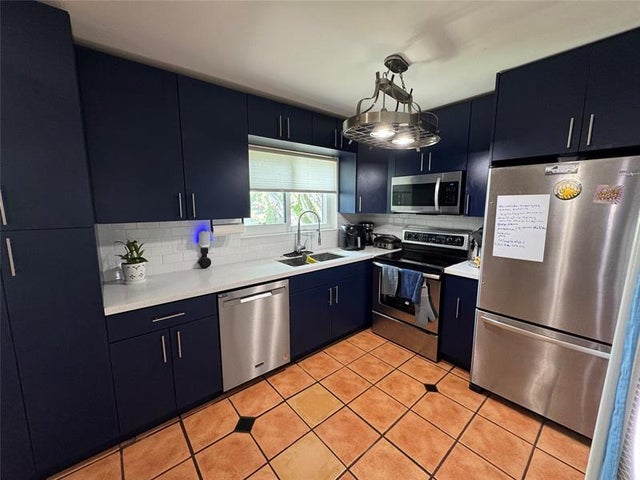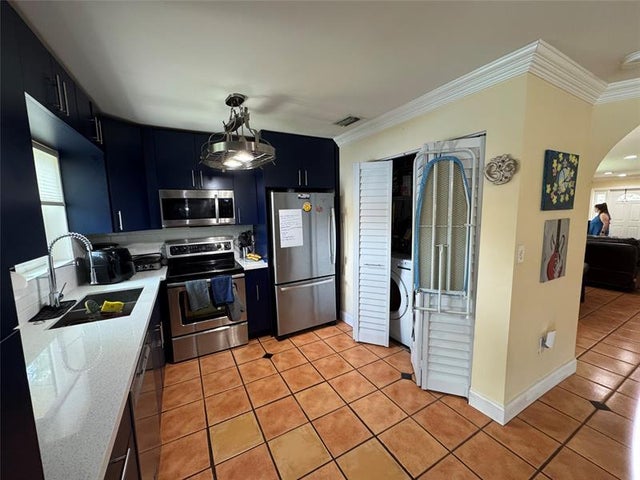About 718 Sw 88th Ter 718
Don't miss this incredible opportunity in the heart of Plantation! This beautifully maintained LEGAL 3-bed, 2-bath home features hurricane impact windows , renovated kitchen and a spacious screened-in patio overlooking a gorgeous lake -perfect for relaxing or entertaining. Prime central location just minutes from Sawgrass Mills, major highways, top- rated schools, parks, shopping and dining. Easy to show, bring your buyers and let them fall in love with the view and the unbeatable location! This home offers the ideal blend of convenience and comfort. Low HOA in a well kept community. DON'T MISS THE 3D TOUR - ALSO FLOOR PLAN AVAILABLE
Features of 718 Sw 88th Ter 718
| MLS® # | F10530998 |
|---|---|
| USD | $460,000 |
| CAD | $643,756 |
| CNY | 元3,265,862 |
| EUR | €394,368 |
| GBP | £345,207 |
| RUB | ₽36,799,678 |
| HOA Fees | $260 |
| Bedrooms | 3 |
| Bathrooms | 2.00 |
| Full Baths | 2 |
| Living Square Footage | 1,445 |
| Acres | 0.00 |
| Year Built | 1986 |
| Type | Residential |
| Sub-Type | Villa |
| Restrictions | No Restrictions, Ok To Lease, Okay To Lease 1st Year |
| Style | Villa Fee Simple |
| Unit Floor | 1 |
| Status | Active-Available |
| HOPA | No HOPA |
| Membership Equity | No |
Community Information
| Address | 718 Sw 88th Ter 718 |
|---|---|
| Area | 3870 |
| Subdivision | COCORANDA TWIN HOMES |
| City | Plantation |
| County | Broward |
| State | FL |
| Zip Code | 33324-3733 |
Amenities
| Amenities | Child Play Area, Clubhouse-Clubroom, Pool |
|---|---|
| Parking | 2 Or More Spaces |
| View | Canal |
| Is Waterfront | Yes |
| Waterfront | Creek Front |
| Has Pool | No |
| Pets Allowed | Yes |
| Security | No Security |
Interior
| Interior Features | First Floor Entry |
|---|---|
| Appliances | Dishwasher, Dryer, Electric Range, Electric Water Heater, Microwave, Washer |
| Heating | Electric Heat |
| Cooling | Ceiling Fans, Central Cooling |
| Fireplace | No |
Exterior
| Exterior Features | High Impact Doors, Patio |
|---|---|
| Windows | Blinds/Shades |
| Construction | Cbs Construction |
School Information
| Elementary | Tropical |
|---|---|
| Middle | Seminole |
| High | S Plantation |
Additional Information
| Days on Market | 19 |
|---|---|
| Foreclosure | No |
| Short Sale | No |
| RE / Bank Owned | No |
| HOA Fees | 260 |
| HOA Fees Freq. | Monthly |
Room Dimensions
| Master Bedroom | 13'0''x15'5'' |
|---|---|
| Bedroom 2 | 11'8''x10'3'' |
| Bedroom 3 | 11'3''x11'3'' |
| Family Room | 12'9''x10'6'' |
| Living Room | 12'9''x14'9'' |
| Kitchen | 11'4''x9'0'' |
Listing Details
| Office | XPN Realty LLC |
|---|---|
| Phone No. | (954) 562-2680 |

