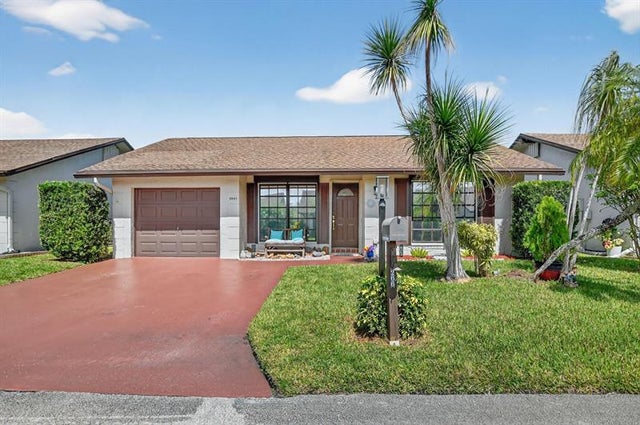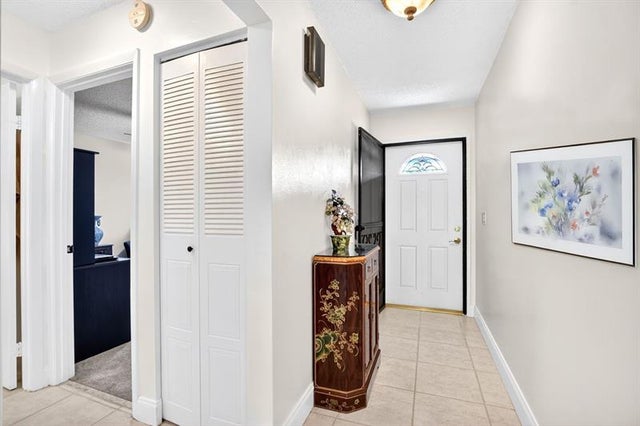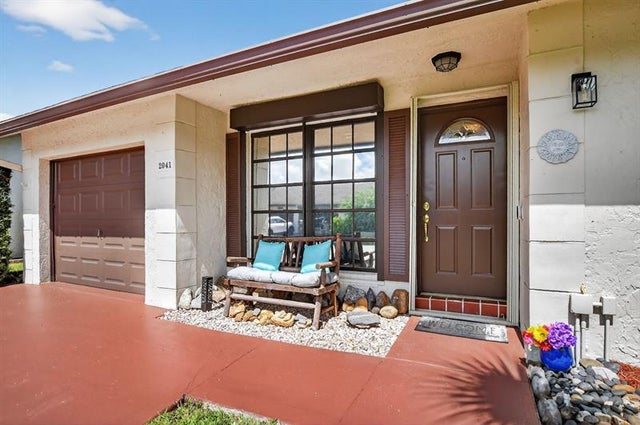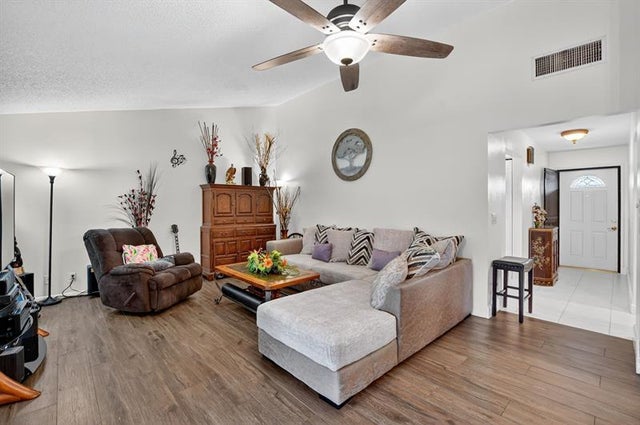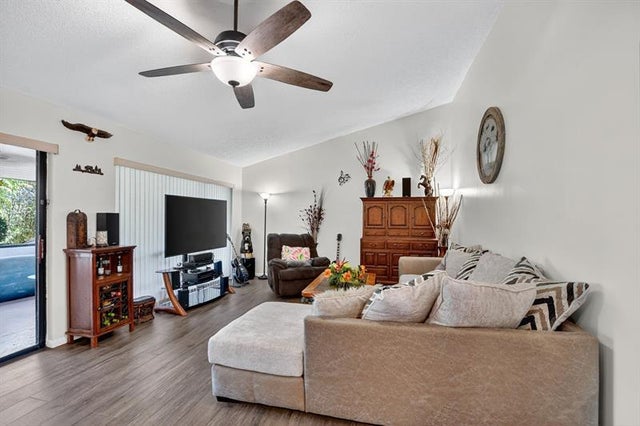About 2041 Sw 15th Pl
Wonderful 2/2 features 1,200+SF in sought after Meadows of DFB. 55+ living perfected! Enter into wide open living areas w/ NEW porcelain plank flooring! BIG LR w/ 12’ soaring ceilings & bright exposure. LARGE DA area w/ a wagon wheel chandelier has a big pass-thru to the kitchen. Entertaining is a breeze in your kitchen boasting SAMSUNG S/S appliances. Nice 30” rich toned cabinets + granite countertop w/ glass backsplash & a frosted glass door pantry. Fall in love in the 15’x12’ primary BR w/ a frosted glass door into your walk-in closet. Barn door entry into the primary bath w/ a NEW shower boasting pebble flooring, waterfall drain & porcelain tile. Updated, counter height vanity. Generous, corner guest BR. Guest bath shines w/ a tub & NEW vanity. Sip a cool drink on the screened patio.
Features of 2041 Sw 15th Pl
| MLS® # | F10531287 |
|---|---|
| USD | $368,000 |
| CAD | $516,576 |
| CNY | 元2,624,613 |
| EUR | €318,105 |
| GBP | £275,985 |
| RUB | ₽29,862,685 |
| HOA Fees | $217 |
| Bedrooms | 2 |
| Bathrooms | 2.00 |
| Full Baths | 2 |
| Total Square Footage | 1,752 |
| Living Square Footage | 1,203 |
| Acres | 0.00 |
| Year Built | 1979 |
| Type | Residential |
| Sub-Type | Single |
| Restrictions | No Leasing |
| Style | One Story |
| Unit Floor | 0 |
| Status | Active-Available |
| HOPA | Verified |
| Membership Equity | No |
Community Information
| Address | 2041 Sw 15th Pl |
|---|---|
| Area | 3416 |
| Subdivision | The Meadows Of Crystal Lake |
| City | Deerfield Beach |
| County | Broward |
| State | FL |
| Zip Code | 33442-6103 |
Amenities
| Parking Spaces | 1 |
|---|---|
| Parking | Driveway |
| # of Garages | 1 |
| Garages | Attached |
| View | Garden View |
| Is Waterfront | No |
| Has Pool | No |
| Pets Allowed | Yes |
| Subdivision Amenities | Clubhouse, Community Pool, Community Tennis Courts, Bocce Ball, Exercise Room, Fitness Trail, Game Room, Internet Included, Maintained Community, Management On Site, Mandatory Hoa, Picnic Area, Pickleball, Shuffle Board, Sidewalks, Spa/Hot Tub, Street Lights |
Interior
| Interior Features | First Floor Entry, Closet Cabinetry, Foyer Entry, Pantry, Pull Down Stairs, Split Bedroom, Vaulted Ceilings |
|---|---|
| Appliances | Automatic Garage Door Opener, Dishwasher, Disposal, Dryer, Electric Range, Electric Water Heater, Microwave, Refrigerator, Washer |
| Heating | Central Heat, Electric Heat |
| Cooling | Ceiling Fans, Central Cooling, Electric Cooling |
| Fireplace | No |
Exterior
| Exterior Features | Screened Porch, Deck |
|---|---|
| Lot Description | < 1/4 Acre, Interior Lot |
| Windows | Sliding |
| Roof | Comp Shingle Roof |
| Construction | Cbs Construction |
Additional Information
| Zoning | PUD |
|---|---|
| Foreclosure | No |
| Short Sale | No |
| RE / Bank Owned | No |
| HOA Fees | 217 |
| HOA Fees Freq. | Monthly |
Room Dimensions
| Master Bedroom | 16'0''x12'0'' |
|---|---|
| Bedroom 2 | 12'0''x11'0'' |
| Living Room | 18'0''x15'0'' |
Listing Details
| Office | Coldwell Banker Realty |
|---|---|
| Phone No. | (954) 415-1016 |

