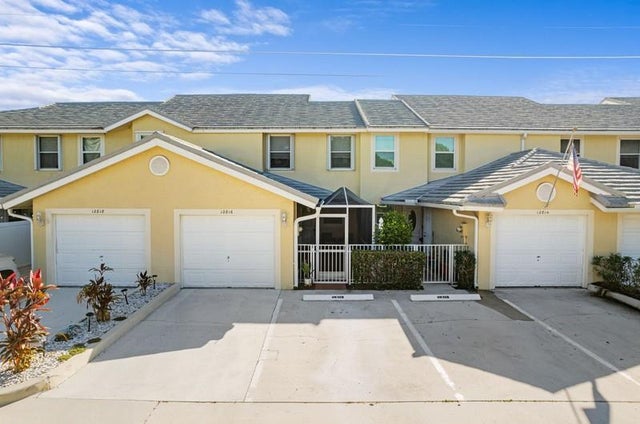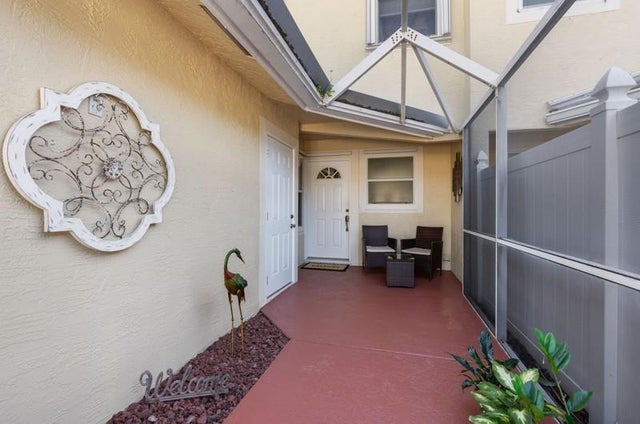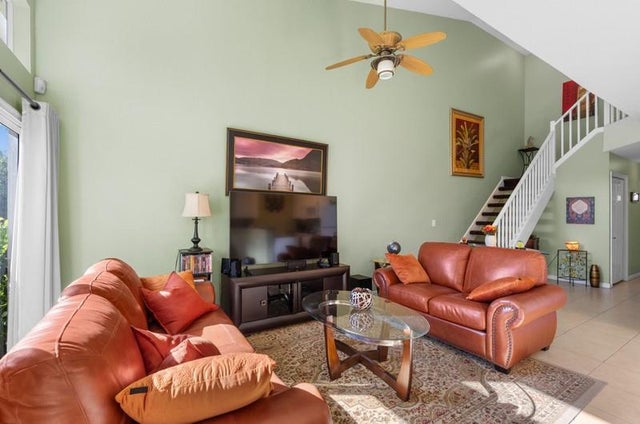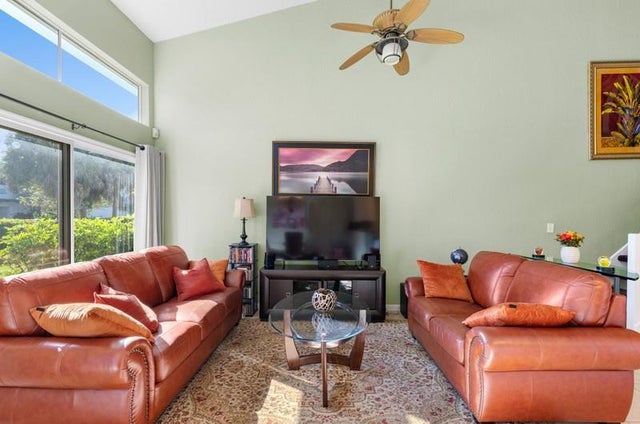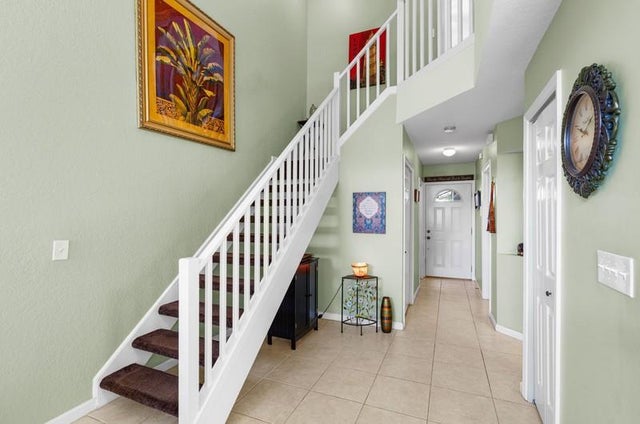About 12816 Woodmill Dr
BEAUTIFULLY MAINTAINED & MOVE-IN READY - READY FOR ITS NEXT OWNER! Located in a quiet, sought-after neighborhood. This spacious 3-bedroom, 2 and 1/2 Bath residence features a brand new 2025 A/C system, new LiftMaster garage opener, and several recent updates for move-in peace of mind. The main floor offers a bright, open layout with vaulted ceiling, a bedroom and convenient first-floor laundry. Upstairs, enjoy new carpeting, a large master suite, and generous closet space throughout. Bathrooms are beautifully tiled. The home is walking distance to community amenities - pool, tennis and basketball courts - all with a remarkably low HOA fee. Ideally located across from Alton and its upscale shopping, restaurants, and just minutes from the beach, PGA National and the Gardens Mall.
Features of 12816 Woodmill Dr
| MLS® # | F10532150 |
|---|---|
| USD | $459,900 |
| CAD | $645,033 |
| CNY | 元3,277,730 |
| EUR | €394,493 |
| GBP | £343,889 |
| RUB | ₽37,448,645 |
| HOA Fees | $390 |
| Bedrooms | 3 |
| Bathrooms | 3.00 |
| Full Baths | 2 |
| Half Baths | 1 |
| Total Square Footage | 1,786 |
| Living Square Footage | 1,462 |
| Acres | 0.00 |
| Year Built | 2000 |
| Type | Residential |
| Sub-Type | Townhouse |
| Restrictions | No Lease First 2 Years |
| Style | Townhouse Fee Simple |
| Unit Floor | 1 |
| Status | Active-Available |
| HOPA | No HOPA |
| Membership Equity | No |
Community Information
| Address | 12816 Woodmill Dr |
|---|---|
| Area | 5260 |
| Subdivision | WESTWOOD LAKES 4 WESTWOOD |
| City | Palm Beach Gardens |
| County | Palm Beach |
| State | FL |
| Zip Code | 33418-8943 |
Amenities
| Amenities | Basketball Courts, Bike/Jog Path, Business Center, Clubhouse-Clubroom, Community Room, Handball/Basketball, Internet Included, Pool, Tennis |
|---|---|
| Parking Spaces | 1 |
| Parking | 2 Or More Spaces, Assigned Parking |
| # of Garages | 1 |
| Garages | Attached |
| View | Garden View, Other View |
| Is Waterfront | No |
| Has Pool | No |
| Pets Allowed | Yes |
| Security | Security Patrol, Tv Camera |
Interior
| Interior Features | Laundry Tub, Split Bedroom, Vaulted Ceilings, Walk-In Closets |
|---|---|
| Appliances | Automatic Garage Door Opener, Dishwasher, Disposal, Dryer, Electric Range, Electric Water Heater, Microwave, Refrigerator, Self Cleaning Oven, Smoke Detector, Washer |
| Heating | Central Heat |
| Cooling | Central Cooling |
| Fireplace | No |
Exterior
| Exterior Features | Open Porch, Patio |
|---|---|
| Windows | Blinds/Shades, Sliding |
| Construction | Concrete Block Construction, Cbs Construction |
School Information
| Elementary | Timber Trace |
|---|---|
| Middle | Watson B. Duncan |
| High | William T. Dwyer |
Additional Information
| Foreclosure | No |
|---|---|
| Short Sale | No |
| RE / Bank Owned | No |
| HOA Fees | 390 |
| HOA Fees Freq. | Monthly |
Listing Details
| Office | United Realty Group, Inc |
|---|---|
| Phone No. | (786) 973-0639 |

