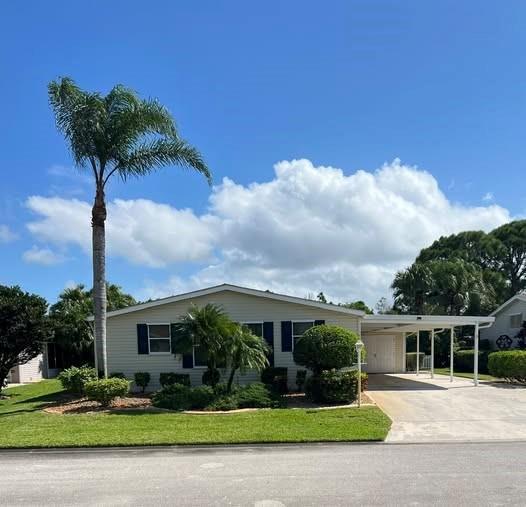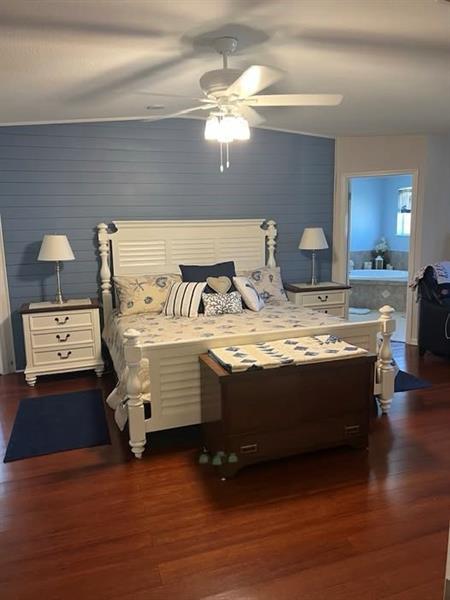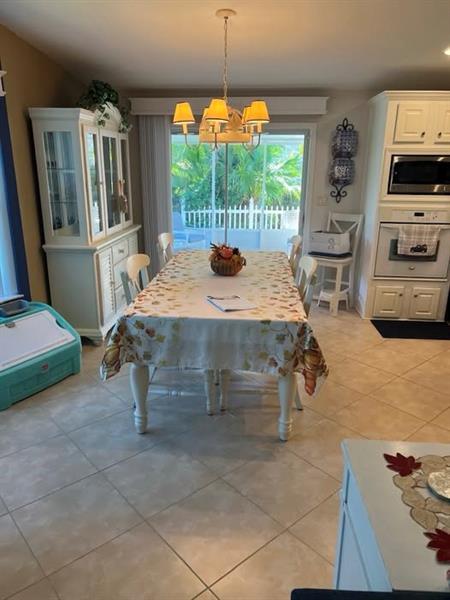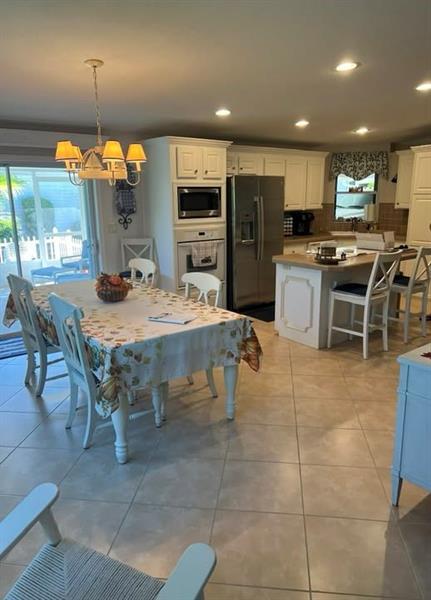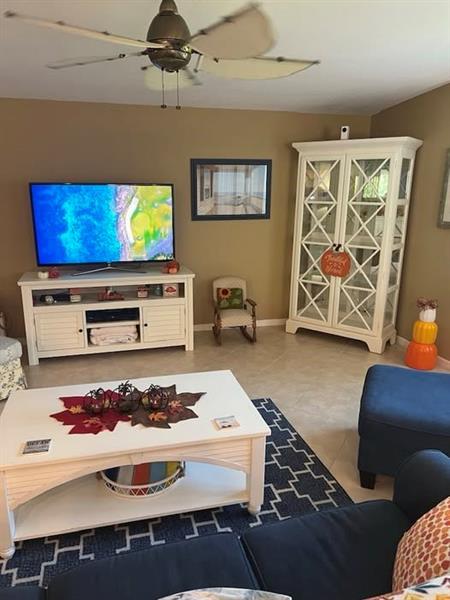About 7642 Barn Owl Dr
Land Lease Prop. Welcome to the most spacious and beautifully appointed interior in all of The Savanna Club. The Main Bedroom alone is large enough to contain two bedrooms, should you ever need to expand. The flooring is beautiful. The lighting & windows are tasteful. The Kitchen/Great room is spacious, gorgeous, has a large kitchen island, and there's plenty of room for a large family table for Thanksgiving. On the grounds there's an excellent indoor/outdoor restaurant (with wine) over looking your beautiful 18 hole golf course. You have 3 beautiful swimming pools, several club houses, meeting rooms, exercise rooms, game rooms, sports areas, daily activities, and even a large theater. You can even vote right here on Election Day. The only thing missing here is you. Don't miss this one.
Features of 7642 Barn Owl Dr
| MLS® # | F10532559 |
|---|---|
| USD | $199,900 |
| CAD | $280,332 |
| CNY | 元1,423,768 |
| EUR | €172,137 |
| GBP | £150,106 |
| RUB | ₽16,157,197 |
| HOA Fees | $285 |
| Bedrooms | 2 |
| Bathrooms | 3.00 |
| Full Baths | 3 |
| Total Square Footage | 6,406 |
| Living Square Footage | 2,046 |
| Acres | 0.00 |
| Year Built | 2007 |
| Type | Residential |
| Sub-Type | Mobile |
| Restrictions | Assoc Approval Required, Ok To Lease |
| Style | Ranch, Manufactured, Manufacturing |
| Unit Floor | 0 |
| Status | Active-Available |
| HOPA | Verified |
| Membership Equity | Yes |
Community Information
| Address | 7642 Barn Owl Dr |
|---|---|
| Area | 7190 |
| Subdivision | Fairways At Savanna Club |
| City | Port St. Lucie |
| County | St. Lucie |
| State | FL |
| Zip Code | 34952-3027 |
Amenities
| Parking Spaces | 3 |
|---|---|
| Parking | Covered Parking, Driveway, Golf Cart Parking |
| View | Garden View |
| Is Waterfront | No |
| Has Pool | No |
| Pets Allowed | No |
| Subdivision Amenities | Additional Amenities, Clubhouse, Community Pool, Community Tennis Courts, Maintained Community, Paved Road, Pickleball, Picnic Area, Public Road, Sidewalks, Bocce Ball, Café/Restaurant, Exercise Room, Golf Course Community, Management On Site, Mandatory Hoa, S |
Interior
| Interior Features | First Floor Entry, Closet Cabinetry, Cooking Island, Foyer Entry, Vaulted Ceilings, Walk-In Closets, Fireplace-Decorative |
|---|---|
| Appliances | Dishwasher, Disposal, Dryer, Electric Range, Electric Water Heater, Fire Alarm, Icemaker, Microwave, Refrigerator, Self Cleaning Oven, Smoke Detector, Washer, Washer/Dryer Hook-Up |
| Heating | Central Heat |
| Cooling | Ceiling Fans, Central Cooling |
| Fireplace | No |
Exterior
| Exterior Features | Exterior Lights, Extra Building/Shed, Shed |
|---|---|
| Lot Description | < 1/4 Acre |
| Roof | Comp Shingle Roof |
| Construction | Frame Construction, Manufactured/Mobile Home |
Additional Information
| Days on Market | 2 |
|---|---|
| Zoning | PLANNED |
| Foreclosure | No |
| Short Sale | No |
| RE / Bank Owned | No |
| HOA Fees | 285 |
| HOA Fees Freq. | Monthly |
Listing Details
| Office | Nizz Realty Inc. |
|---|---|
| Phone No. | (772) 631-9797 |

