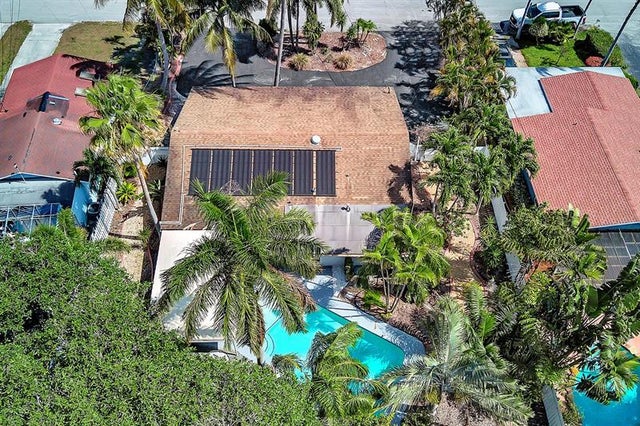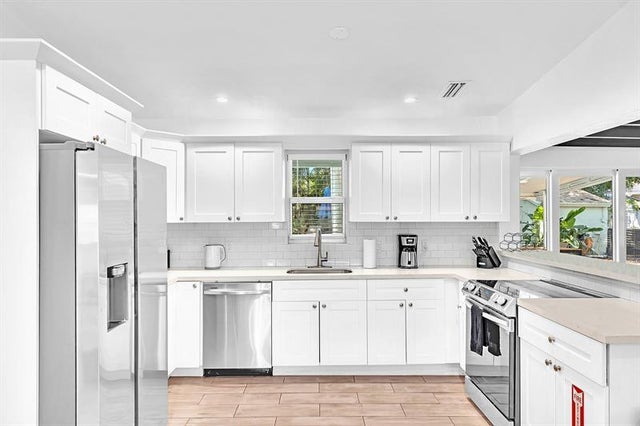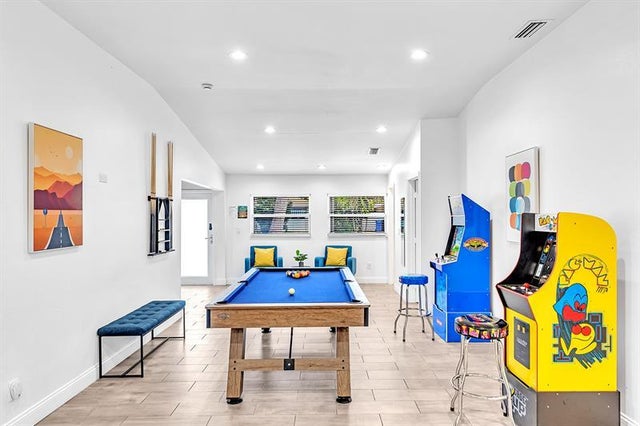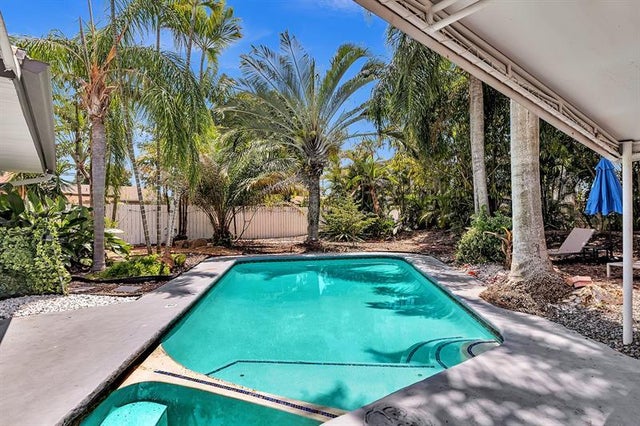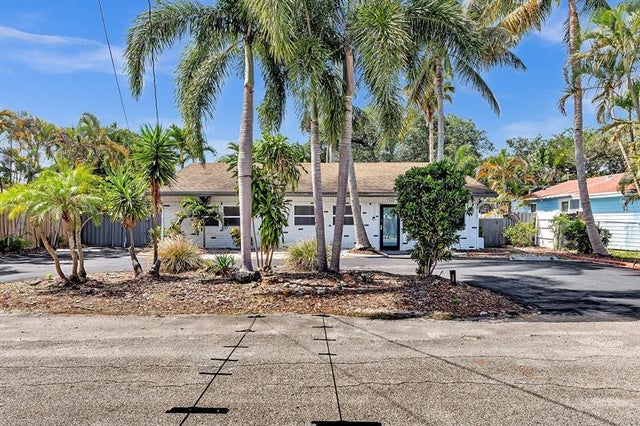About 1580 Ne 35th St
Welcome to tropical living in this beautifully updated East Fort Lauderdale home on an expansive 10,000+ sq. ft. double lot. The open layout features hurricane-impact windows and doors, recessed lighting, and stylish tile flooring throughout. The kitchen is enhanced with quartz countertops, stainless appliances, and custom cabinetry. Two flexible rooms offer options for a fourth bedroom, office, or guest suite. Step outside to a private fenced yard with vibrant landscaping, a solar-heated pool, and a covered patio perfect for relaxing or entertaining. Offered fully furnished and move-in ready—ideal for living, vacationing, or investment.
Features of 1580 Ne 35th St
| MLS® # | F10532615 |
|---|---|
| USD | $995,000 |
| CAD | $1,396,632 |
| CNY | 元7,084,500 |
| EUR | €854,343 |
| GBP | £742,029 |
| RUB | ₽80,450,228 |
| Bedrooms | 4 |
| Bathrooms | 2.00 |
| Full Baths | 2 |
| Total Square Footage | 10,998 |
| Living Square Footage | 1,628 |
| Acres | 0.00 |
| Year Built | 1950 |
| Type | Residential |
| Sub-Type | Single |
| Restrictions | No Restrictions |
| Style | One Story |
| Unit Floor | 0 |
| Status | Active-Available |
| HOPA | No HOPA |
| Membership Equity | No |
Community Information
| Address | 1580 Ne 35th St |
|---|---|
| Area | 3240 |
| Subdivision | Oakland Park Second Add 2 |
| City | Oakland Park |
| County | Broward |
| State | FL |
| Zip Code | 33334-5366 |
Amenities
| Parking | Circular Drive |
|---|---|
| View | Garden View |
| Is Waterfront | No |
| Has Pool | Yes |
| Pool | Below Ground Pool, Heated, Private Pool |
| Pets Allowed | Yes |
| Subdivision Amenities | No Subdiv/Park Info |
Interior
| Interior Features | First Floor Entry, Cooking Island, Pantry, Pull Down Stairs |
|---|---|
| Appliances | Dishwasher, Dryer, Electric Range, Electric Water Heater, Fire Alarm, Icemaker, Microwave, Refrigerator, Smoke Detector, Washer |
| Heating | Central Heat, Electric Heat |
| Cooling | Ceiling Fans, Central Cooling, Electric Cooling |
| Fireplace | No |
Exterior
| Exterior Features | Barbeque, Exterior Lighting, Fence, High Impact Doors, Open Porch, Outdoor Shower, Patio, Shed |
|---|---|
| Lot Description | < 1/4 Acre |
| Windows | High Impact Windows |
| Roof | Comp Shingle Roof |
| Construction | Concrete Block Construction |
Additional Information
| Zoning | R-1 |
|---|---|
| Foreclosure | No |
| Short Sale | No |
| RE / Bank Owned | No |
Room Dimensions
| Master Bedroom | 12'10''x11'8'' |
|---|---|
| Bedroom 2 | 9'3''x16'5'' |
| Bedroom 3 | 16'9''x10'1'' |
| Bedroom 4 | 12'9''x10'4'' |
| Family Room | 12'0''x9'2'' |
| Living Room | 13'1''x10'5'' |
| Kitchen | 13'2''x11'11'' |
Listing Details
| Office | Realty Mark Associates |
|---|---|
| Phone No. | (888) 260-0040 |

