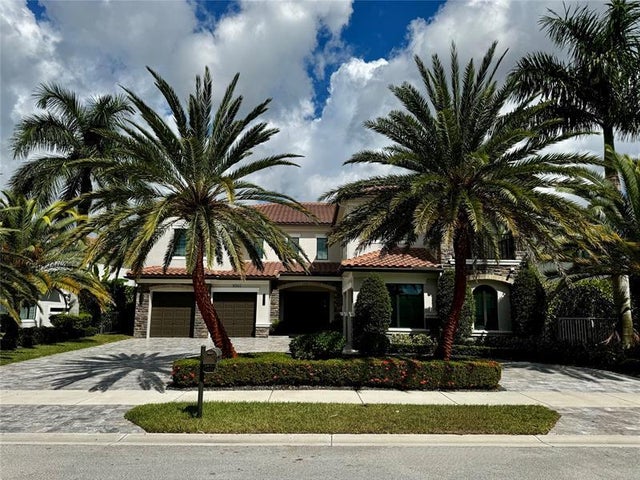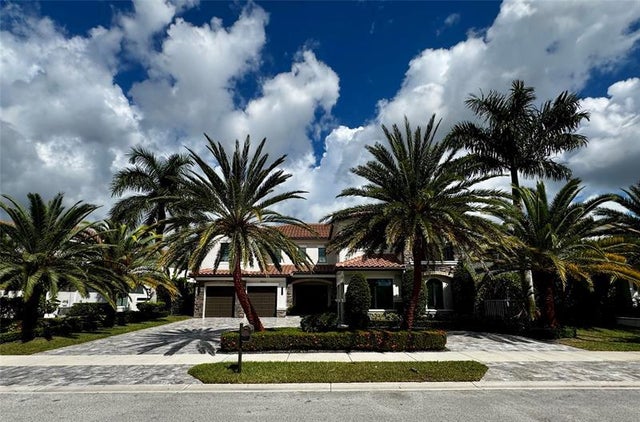About 10343 S Barnsley Drive
Stunning Cosenza Model Custom Home Built In 2019 w/Over 6,350 SqFt Under Living w/5 Beds, 6.5 Baths + Movie Theater + Office + Bonus Room w/Over $1 Million In Top-Of-The-Line Luxury Upgrades. Grand Custom Double Staircase Invites You Into Your Dream Home. Chef's Dream Kitchen w/Marble Counters, Custom Refrigerator, Wine Cooler, Wolf Appliances & Gas Cooking. Custom Sound Proof Theater Room w/Sony 4K Laser Projector, Surround Sound, & Bar. Primary Bed Features 10x9ft Bed w/Custom Headboard, Huge Walk-In Closet w/Built-Ins, Steam Shower & Roman Tub. Completely Private Outside Resort w/Covered Lanai, Porcelain Pavers, Heated Salt System Pool & Spa, Summer Kitchen, & Astro Turf, Resort Style Amenities Including Golf, Restaurant, Tiki Bar, Pools, Fitness Center, Spa, Tennis, Pickleball, & More.
Features of 10343 S Barnsley Drive
| MLS® # | F10532820 |
|---|---|
| USD | $2,999,900 |
| CAD | $4,201,210 |
| CNY | 元21,363,938 |
| EUR | €2,584,561 |
| GBP | £2,240,151 |
| RUB | ₽238,849,038 |
| HOA Fees | $1,053 |
| Bedrooms | 5 |
| Bathrooms | 7.00 |
| Full Baths | 6 |
| Half Baths | 1 |
| Total Square Footage | 7,340 |
| Living Square Footage | 6,358 |
| Acres | 0.00 |
| Year Built | 2019 |
| Type | Residential |
| Sub-Type | Single |
| Restrictions | Ok To Lease With Res |
| Style | Two Story, Substantially Remodeled |
| Unit Floor | 0 |
| Status | Coming Soon |
| HOPA | No HOPA |
| Membership Equity | No |
Community Information
| Address | 10343 S Barnsley Drive |
|---|---|
| Area | 3614 |
| Subdivision | Parkland Golf |
| City | Parkland |
| County | Broward |
| State | FL |
| Zip Code | 33076 |
Amenities
| Parking Spaces | 4 |
|---|---|
| Parking | Driveway, Circular Drive, Pavers |
| # of Garages | 4 |
| Garages | Attached |
| View | Lake, Pool Area View |
| Is Waterfront | Yes |
| Waterfront | Lake Front |
| Has Pool | Yes |
| Pool | Below Ground Pool, Heated, Hot Tub, Private Pool, Salt Chlorination |
| Pets Allowed | Yes |
| Subdivision Amenities | Community Pool, Community Tennis Courts, Bar, Golf Course Community |
Interior
| Interior Features | Built-Ins, Closet Cabinetry, Laundry Tub, Pantry, Walk-In Closets, Foyer Entry, Volume Ceilings |
|---|---|
| Appliances | Automatic Garage Door Opener, Dishwasher, Dryer, Fire Alarm, Icemaker, Microwave, Refrigerator, Smoke Detector, Wall Oven, Washer, Natural Gas, Gas Range |
| Heating | Central Heat, Gas Heat |
| Cooling | Ceiling Fans, Central Cooling, Electric Cooling |
| Fireplace | No |
Exterior
| Exterior Features | Fence, High Impact Doors, Open Balcony, Built-In Grill |
|---|---|
| Lot Description | 1/4 to 1/2 Acre |
| Windows | Blinds/Shades, High Impact Windows, Impact Glass |
| Roof | Curved/S-Tile Roof, Barrel Roof |
| Construction | Concrete Block Construction, Cbs Construction |
School Information
| Elementary | Park Trails |
|---|---|
| Middle | Westglades |
| High | Stoneman;Dougls |
Additional Information
| Days on Market | 4 |
|---|---|
| Zoning | PRD |
| Foreclosure | No |
| Short Sale | No |
| RE / Bank Owned | No |
| HOA Fees | 1053 |
| HOA Fees Freq. | Monthly |
| Waterfront Frontage | 85 |
Listing Details
| Office | Parrot Realty LLC |
|---|---|
| Phone No. | (954) 609-0591 |


