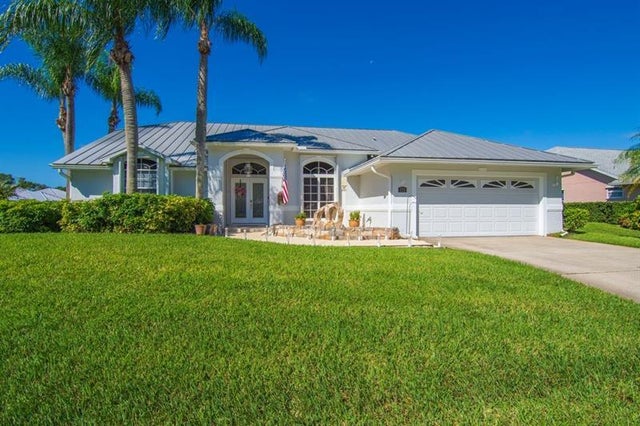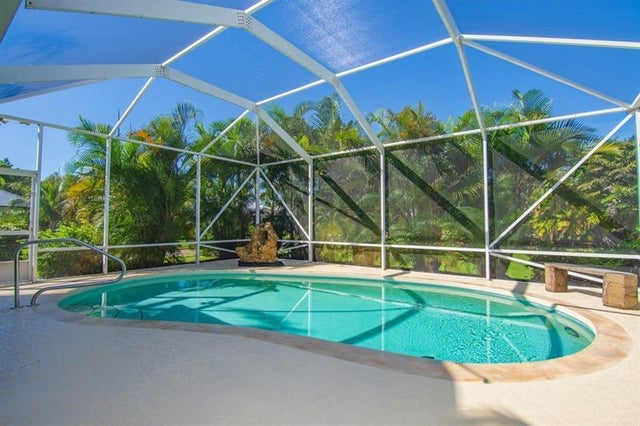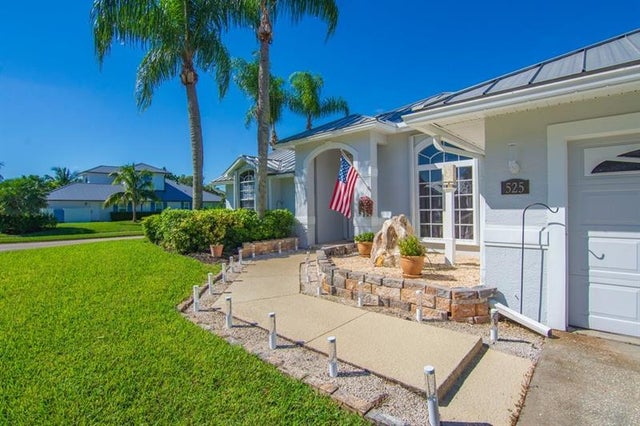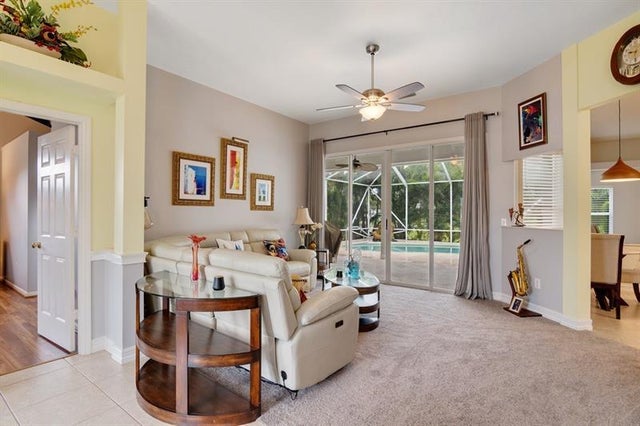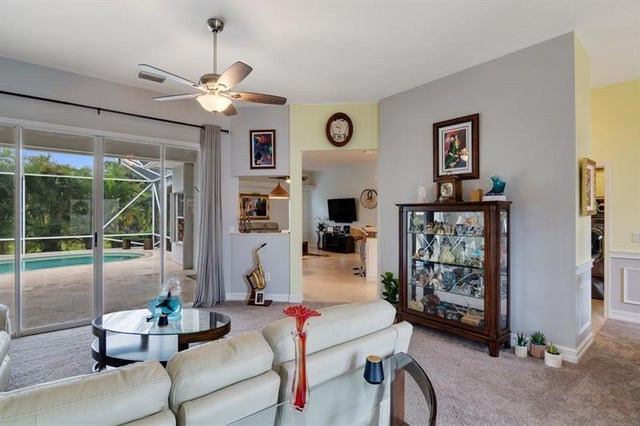About 525 46th Ct
Nicely manicured corner-lot beautiful saltwater pool home located in a small community with sidewalks. This split floor plan offers two spacious living areas, a formal dining room, and an updated kitchen with granite countertops. Bathrooms have been beautifully updated. Additional features include a 50-gallon water heater, accordion shutters, 2022 electrical panel, irrigation on a well, and whole-house generator hookup. Enjoy a low HOA of just $25 per month. Conveniently close to shopping, restaurants, and beaches.
Features of 525 46th Ct
| MLS® # | F10533210 |
|---|---|
| USD | $475,000 |
| CAD | $667,541 |
| CNY | 元3,380,765 |
| EUR | €409,712 |
| GBP | £361,079 |
| RUB | ₽38,185,915 |
| HOA Fees | $25 |
| Bedrooms | 3 |
| Bathrooms | 2.00 |
| Full Baths | 2 |
| Total Square Footage | 12,632 |
| Living Square Footage | 1,883 |
| Acres | 0.00 |
| Year Built | 1995 |
| Type | Residential |
| Sub-Type | Single |
| Restrictions | Assoc Approval Required, No Lease; 1st Year Owned, Ok To Lease With Res, Other Restrictions |
| Style | One Story |
| Unit Floor | 0 |
| Status | Backup |
| HOPA | No HOPA |
| Membership Equity | No |
Community Information
| Address | 525 46th Ct |
|---|---|
| Area | 6342 |
| Subdivision | Indian Oaks Sub |
| City | Vero Beach |
| County | Indian River |
| State | FL |
| Zip Code | 32968-1853 |
Amenities
| Parking Spaces | 2 |
|---|---|
| Parking | Driveway |
| # of Garages | 2 |
| Garages | Attached |
| View | Pool Area View |
| Is Waterfront | No |
| Has Pool | Yes |
| Pool | Private Pool, Salt Chlorination, Screened |
| Pets Allowed | No |
| Subdivision Amenities | Paved Road, Sidewalks |
Interior
| Interior Features | Pantry, Split Bedroom |
|---|---|
| Appliances | Dishwasher, Disposal, Electric Range, Electric Water Heater, Microwave, Refrigerator |
| Heating | Central Heat |
| Cooling | Ceiling Fans, Central Cooling |
| Fireplace | No |
Exterior
| Exterior Features | Other |
|---|---|
| Lot Description | 1/4 to 1/2 Acre |
| Roof | Metal Roof |
| Construction | Frame Construction |
Additional Information
| Days on Market | 5 |
|---|---|
| Zoning | RS-3 |
| Foreclosure | No |
| Short Sale | No |
| RE / Bank Owned | No |
| HOA Fees | 25 |
| HOA Fees Freq. | Monthly |
Room Dimensions
| Master Bedroom | 18'0''x12'0'' |
|---|---|
| Bedroom 2 | 12'0''x12'0'' |
| Bedroom 3 | 12'0''x12'0'' |
| Family Room | 17'0''x17'0'' |
| Living Room | 17'0''x13'0'' |
| Kitchen | 18'0''x12'0'' |
Listing Details
| Office | Keller Williams Realty of VB |
|---|---|
| Phone No. | (973) 900-2844 |

