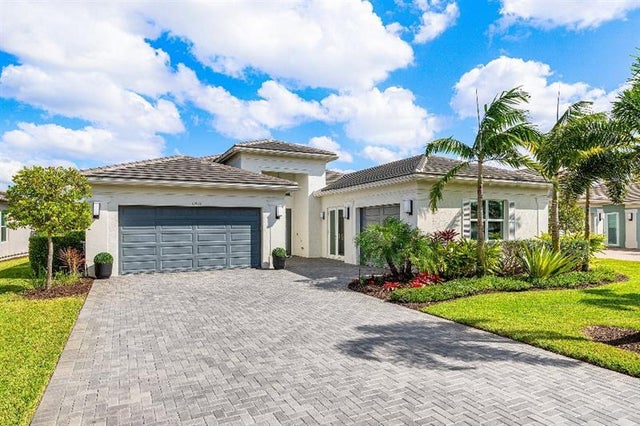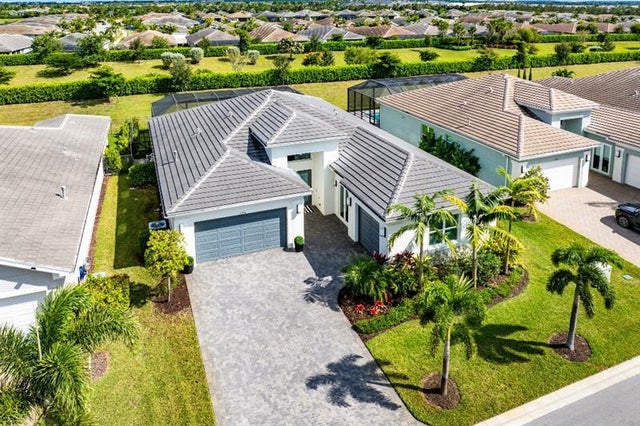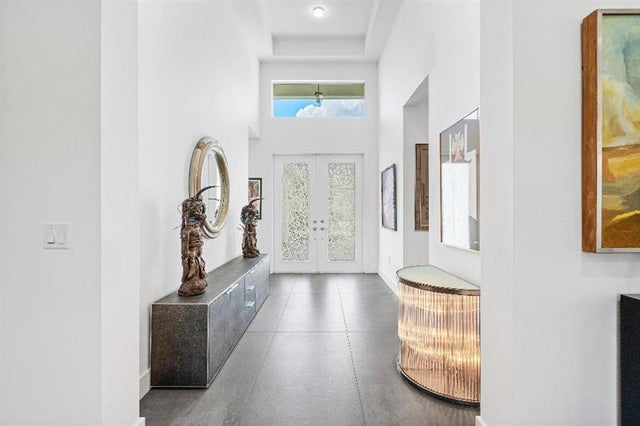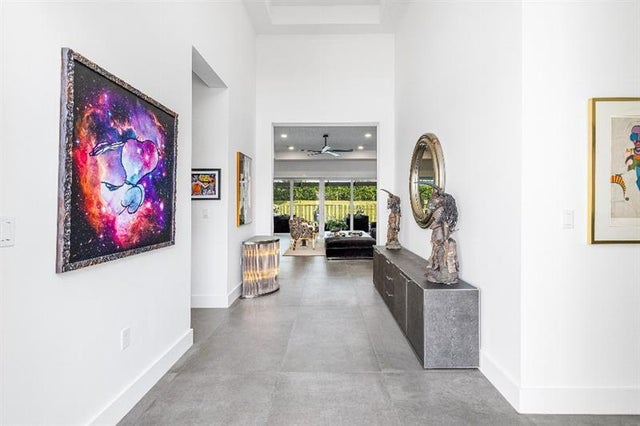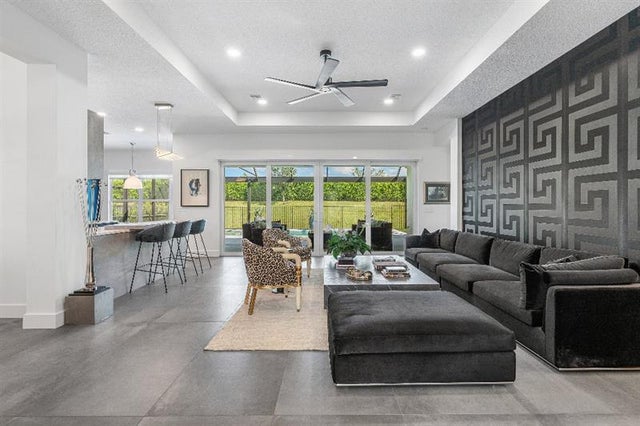About 11959 Sw Still Waters Ave
What’s special CUSTOM EUROPEAN KITCHEN - HIGH END APPLIANCES - HEATED SALTWARER POOL & SPA - SCREENED & FENCED WITH LOW MAINTENANCE TURF - DESIGNER TOUCHES THROUGHOUT - SPA INSPIRED BATHROOMS - GREAT ROOM DRY BAR - CUSTOM BUILT - INS - AIR CONDITIONED SINGLE CAR GARAGE Welcome to the Caroline, your modern retreat in the prestigious Valencia Grove at Riverland, Port St. Lucie’s premier resort-style active adult living community! This stunning 3-bedroom, 2.5-bath residence seamlessly blends luxury, style, and comfort in every detail.
Features of 11959 Sw Still Waters Ave
| MLS® # | F10533440 |
|---|---|
| USD | $1,135,000 |
| CAD | $1,590,339 |
| CNY | 元8,074,050 |
| EUR | €980,898 |
| GBP | £864,386 |
| RUB | ₽91,764,410 |
| HOA Fees | $425 |
| Bedrooms | 3 |
| Bathrooms | 3.00 |
| Full Baths | 2 |
| Half Baths | 1 |
| Total Square Footage | 3,557 |
| Living Square Footage | 2,580 |
| Acres | 0.00 |
| Year Built | 2021 |
| Type | Residential |
| Sub-Type | Single |
| Restrictions | Ok To Lease With Res, Other Restrictions |
| Style | One Story |
| Unit Floor | 0 |
| Status | Active-Available |
| HOPA | Verified |
| Membership Equity | No |
Community Information
| Address | 11959 Sw Still Waters Ave |
|---|---|
| Area | 7800 |
| Subdivision | Valencia Grove |
| City | Port St. Lucie |
| County | St. Lucie |
| State | FL |
| Zip Code | 34987-7782 |
Amenities
| Parking Spaces | 3 |
|---|---|
| Parking | Driveway, Other Parking |
| # of Garages | 3 |
| Garages | Attached |
| View | Pool Area View |
| Is Waterfront | No |
| Has Pool | Yes |
| Pool | Below Ground Pool, Gunite, Heated, Screened, Other |
| Pets Allowed | Yes |
| Subdivision Amenities | Clubhouse, Community Pool, Community Tennis Courts, Dog Park, Exercise Room, Fitness Trail, Gate Guarded, Maintained Community, Management On Site, Park, Pickleball, Picnic Area, Sidewalks, Spa/Hot Tub, Street Lights, Ball Field, Bocce Ball, Café/Restaurant, I |
Interior
| Interior Features | Built-Ins, Closet Cabinetry, Vaulted Ceilings, Walk-In Closets |
|---|---|
| Appliances | Automatic Garage Door Opener, Dishwasher, Disposal, Dryer, Electric Water Heater, Gas Range, Gas Water Heater, Microwave, Other Equipment/Appliances, Refrigerator, Smoke Detector, Wall Oven, Washer |
| Heating | Electric Heat |
| Cooling | Ceiling Fans, Central Cooling |
| Fireplace | No |
Exterior
| Exterior Features | Fence, Other, Patio, Screened Porch |
|---|---|
| Lot Description | < 1/4 Acre |
| Windows | Other Windows |
| Roof | Other Roof |
| Construction | Concrete Block Construction, Slab Construction, Stucco Exterior Construction |
Additional Information
| Days on Market | 4 |
|---|---|
| Zoning | MASTER P |
| Foreclosure | No |
| Short Sale | No |
| RE / Bank Owned | No |
| HOA Fees | 425 |
| HOA Fees Freq. | Monthly |
Room Dimensions
| Master Bedroom | 17'0''x15'0'' |
|---|---|
| Bedroom 2 | 13'0''x12'6'' |
| Bedroom 3 | 19'0''x14'6'' |
| Living Room | 23'2''x18'2'' |
| Kitchen | 20'6''x15'5'' |
Listing Details
| Office | Flat Fee MLS Realty |
|---|---|
| Phone No. | (813) 863-3948 |

