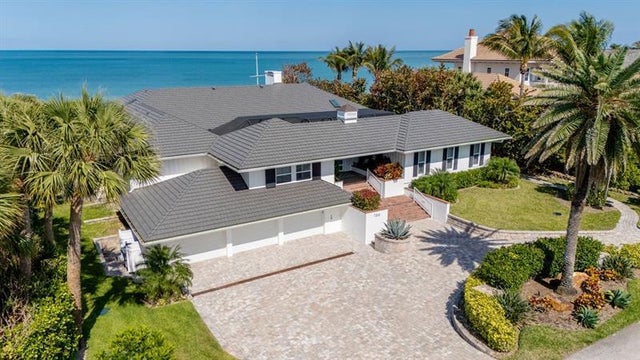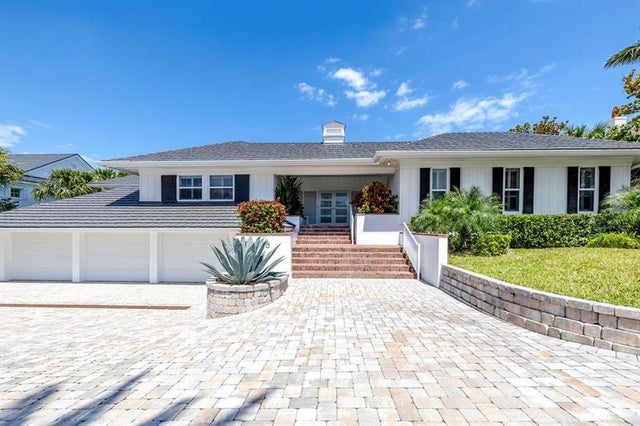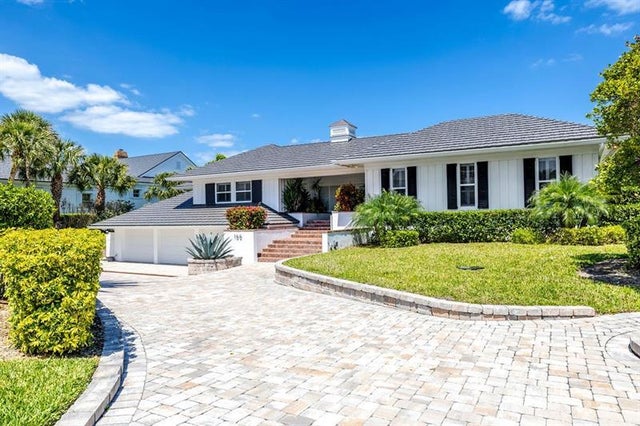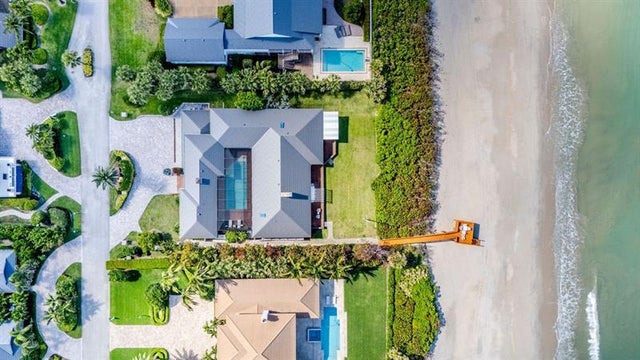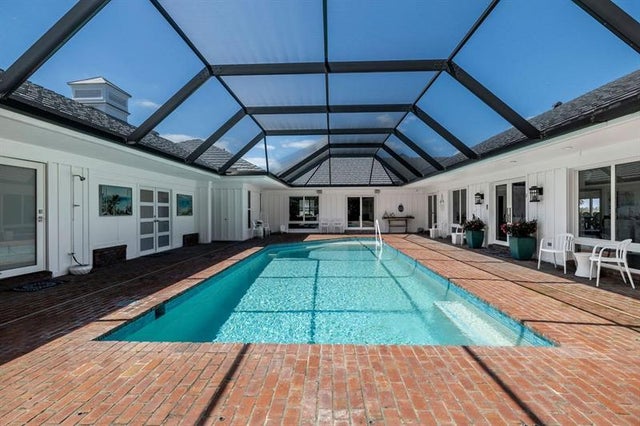Features of 166 Ocean Way
| MLS® # | F10533763 |
|---|---|
| USD | $5,350,000 |
| CAD | $7,518,623 |
| CNY | 元38,078,090 |
| EUR | €4,614,653 |
| GBP | £4,066,893 |
| RUB | ₽430,093,990 |
| HOA Fees | $1,470 |
| Bedrooms | 4 |
| Bathrooms | 6.00 |
| Full Baths | 5 |
| Half Baths | 1 |
| Total Square Footage | 49,223 |
| Living Square Footage | 4,259 |
| Acres | 0.00 |
| Year Built | 1987 |
| Type | Residential |
| Sub-Type | Single |
| Restrictions | Other Restrictions |
| Style | One Story |
| Unit Floor | 0 |
| Status | Active-Available |
| HOPA | Verified |
| Membership Equity | No |
Community Information
| Address | 166 Ocean Way |
|---|---|
| Area | 6312 |
| Subdivision | Seagrove East |
| City | Vero Beach |
| County | Indian River |
| State | FL |
| Zip Code | 32963-2717 |
Amenities
| Parking Spaces | 3 |
|---|---|
| Parking | Circular Drive, Pavers |
| # of Garages | 3 |
| Garages | Attached |
| View | Ocean View, Direct Ocean |
| Is Waterfront | Yes |
| Waterfront | Ocean Front |
| Has Pool | Yes |
| Pool | Child Gate Fence, Gunite, Hot Tub |
| Pets Allowed | No |
| Subdivision Amenities | Maintained Community, Security Patrol, Private Roads |
Interior
| Interior Features | Cooking Island, Fireplace, Pantry, Split Bedroom, Volume Ceilings, Walk-In Closets, Wet Bar |
|---|---|
| Appliances | Automatic Garage Door Opener, Dishwasher, Disposal, Dryer, Gas Range, Microwave, Other Equipment/Appliances, Refrigerator, Smoke Detector, Wall Oven, Washer |
| Heating | Electric Heat |
| Cooling | Ceiling Fans, Electric Cooling |
| Fireplace | Yes |
Exterior
| Exterior Features | Courtyard, High Impact Doors, Laundry Facility, Patio, Screened Porch |
|---|---|
| Lot Description | 1 to < 2 Acres |
| Roof | Metal Roof |
| Construction | Frame Construction |
Additional Information
| Days on Market | 6 |
|---|---|
| Zoning | RS-3 |
| Foreclosure | No |
| Short Sale | No |
| RE / Bank Owned | No |
| HOA Fees | 1470 |
| HOA Fees Freq. | Semi-Annually |
| Waterfront Frontage | 120 |
Room Dimensions
| Master Bedroom | 23'0''x15'0'' |
|---|---|
| Bedroom 2 | 18'0''x15'0'' |
| Bedroom 3 | 19'0''x16'0'' |
| Bedroom 4 | 18'0''x15'0'' |
| Family Room | 30'0''x14'0'' |
| Living Room | 22'0''x21'0'' |
| Kitchen | 16'0''x15'0'' |
Listing Details
| Office | Alex MacWilliam, Inc. |
|---|---|
| Phone No. | (770) 312-5165 |

