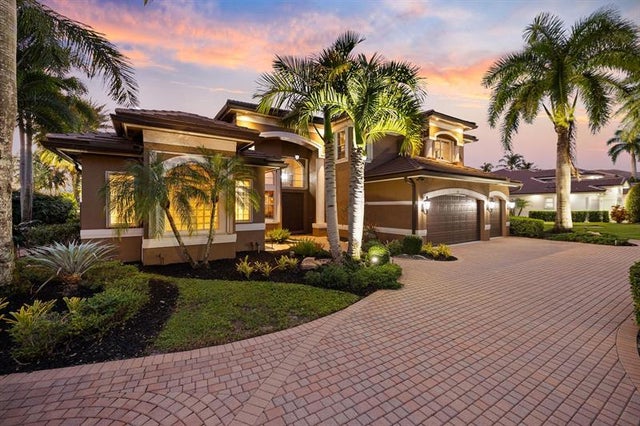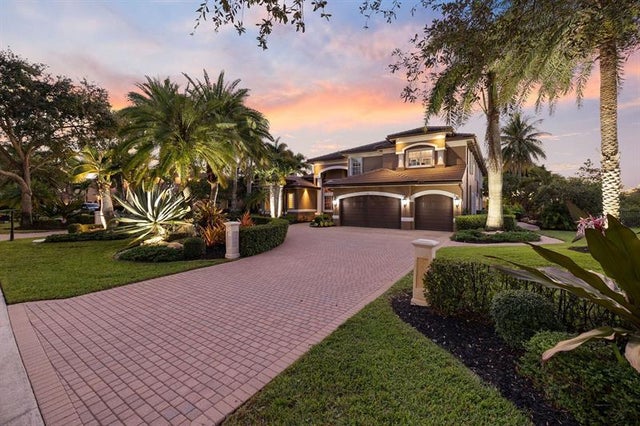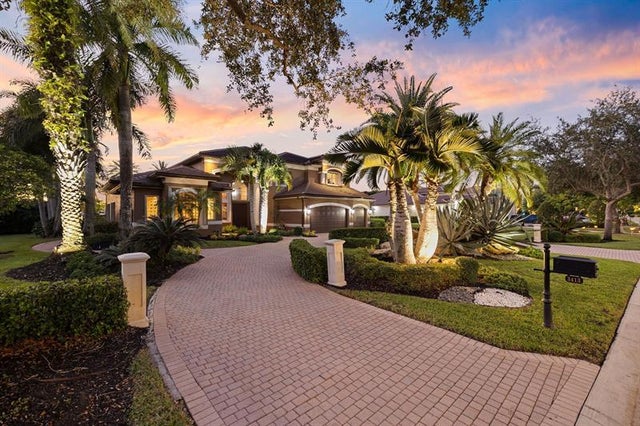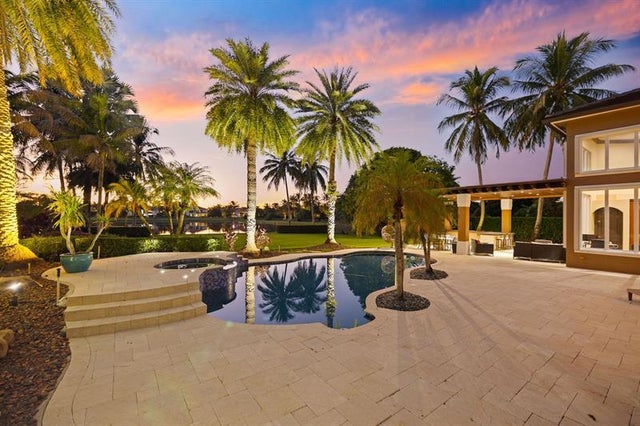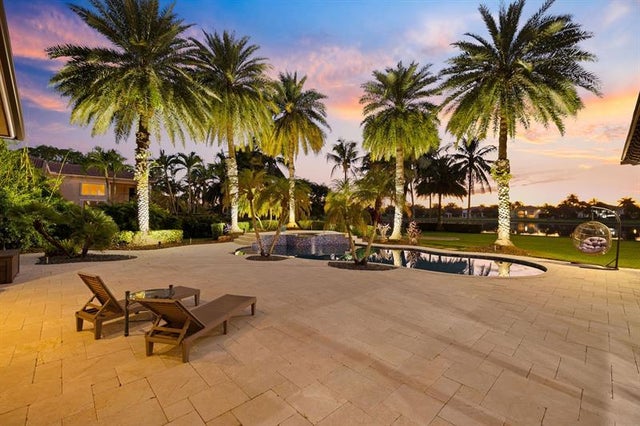About 3413 Dovecote Meadow Ln
***EXCLUSIVE LONG LAKE RANCHES ESTATE ON A PRIME WATERFRONT LOT!!!*** THIS RENOIR 6 MODEL, BOASTS OVER 6,324 SQFT OF TOTAL AREA, FINALIZED W/5 BEDRMS,4.5 BATHS,3-CAR GARAGE W/BUILT-IN CABINETRY. CUSTOM WOODWORKING,HANDMADE BARROOM W/WINE REFRIGERATOR,THEATER ROOM W/SEATING, CUSTOM CLOSETS& HARDWOOD FLOORS IN BARROOM& MASTER. FEATURES ALSO INCLUDE SUB-ZERO REFRIG, LUTRON LIGHTING & CAMERA SYSTEMS,ACCORDION SHUTTERS. ENJOY RESORT-STYLE LIVING W/A NEW ROOF, EXTENSIVE LANDSCAPING AND OVER 600 SQ FT OF COVR’D OUTDOOR SPACE FEATURING A CUSTOM KITCHEN UNDER A BEAUTIFUL TONGUE-AND-GROOVE CEILING. THE BACKYARD INCLUDES 3,000+ SQFT OF MARBLE PATIO,A REFINISHED OVERSIZED POOL W/REMOVABLE BABY GATES,PUTTING GREEN AND FULLY FENCED YARD. A RARE OPPORTUNITY TO OWN ONE OF LONG LAKE RANCHES’ PREMIER HOMES!
Features of 3413 Dovecote Meadow Ln
| MLS® # | F10533800 |
|---|---|
| USD | $2,849,000 |
| CAD | $4,005,039 |
| CNY | 元20,287,729 |
| EUR | €2,472,362 |
| GBP | £2,168,400 |
| RUB | ₽230,769,855 |
| HOA Fees | $1,437 |
| Bedrooms | 5 |
| Bathrooms | 5.00 |
| Full Baths | 4 |
| Half Baths | 1 |
| Total Square Footage | 6,324 |
| Living Square Footage | 5,261 |
| Acres | 0.00 |
| Year Built | 2005 |
| Type | Residential |
| Sub-Type | Single |
| Restrictions | Other Restrictions |
| Style | Two Story, Mediterranean |
| Unit Floor | 0 |
| Status | Coming Soon |
| HOPA | No HOPA |
| Membership Equity | No |
Community Information
| Address | 3413 Dovecote Meadow Ln |
|---|---|
| Area | 3880 |
| Subdivision | LONG LAKE RANCHES |
| City | Davie |
| County | Broward |
| State | FL |
| Zip Code | 33328 |
Amenities
| Parking Spaces | 3 |
|---|---|
| Parking | Circular Drive, Driveway, Pavers |
| # of Garages | 3 |
| Garages | Attached |
| View | Pool Area View, Water View |
| Is Waterfront | Yes |
| Waterfront | Lake Front |
| Has Pool | Yes |
| Pool | Auto Pool Clean, Below Ground Pool, Heated, Above Ground Pool, Concrete |
| Pets Allowed | Yes |
| Subdivision Amenities | Clubhouse, Maintained Community, Gate Guarded |
Interior
| Interior Features | First Floor Entry, Bar, Built-Ins, Closet Cabinetry, Cooking Island, Fireplace, Custom Mirrors |
|---|---|
| Appliances | Automatic Garage Door Opener, Dishwasher, Disposal, Dryer, Electric Range, Electric Water Heater, Fire Alarm, Icemaker, Microwave, Refrigerator, Washer/Dryer Hook-Up, Central Vacuum, Trash Compactor, Owned Burglar Alarm |
| Heating | Central Heat, Electric Heat |
| Cooling | Ceiling Fans, Central Cooling, Electric Cooling |
| Fireplace | Yes |
Exterior
| Exterior Features | Barbeque, Exterior Lighting, Fence, Patio, Fruit Trees, Outdoor Shower |
|---|---|
| Lot Description | 1 to < 2 Acres |
| Windows | Blinds/Shades, Plantation Shutters |
| Roof | Barrel Roof |
| Construction | Cbs Construction, Stucco Exterior Construction |
School Information
| Elementary | Fox Trail |
|---|---|
| Middle | Silver Trail |
| High | Western |
Additional Information
| Days on Market | 6 |
|---|---|
| Zoning | RE |
| Foreclosure | No |
| Short Sale | No |
| RE / Bank Owned | No |
| HOA Fees | 1437 |
| HOA Fees Freq. | Quarterly |
| Waterfront Frontage | 125 |
Room Dimensions
| Master Bedroom | 27'0''x16'0'' |
|---|---|
| Bedroom 2 | 15'0''x11'0'' |
| Bedroom 3 | 13'0''x12'0'' |
| Bedroom 4 | 11'0''x11'0'' |
| Bedroom 5 | 15'0''x11'0'' |
| Family Room | 24'0''x19'0'' |
| Living Room | 19'0''x19'0'' |
| Kitchen | 18'0''x16'0'' |
Listing Details
| Office | Tommy Crivello Real Estate Group |
|---|---|
| Phone No. | (954) 650-1766 |

