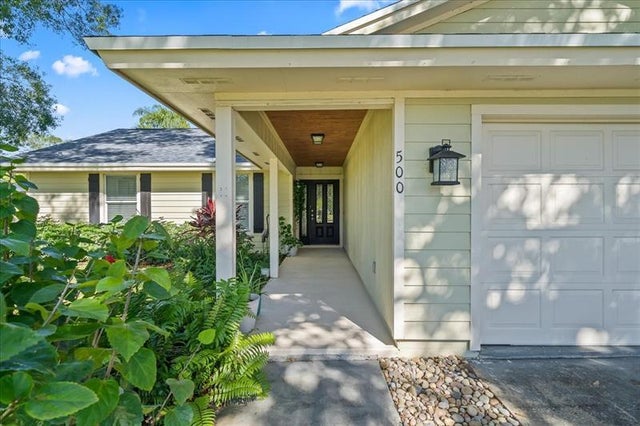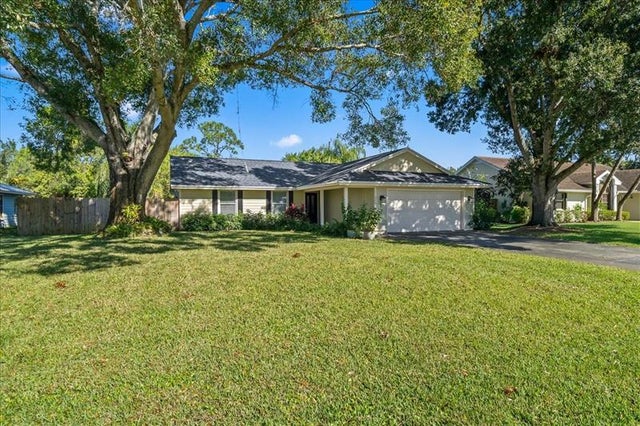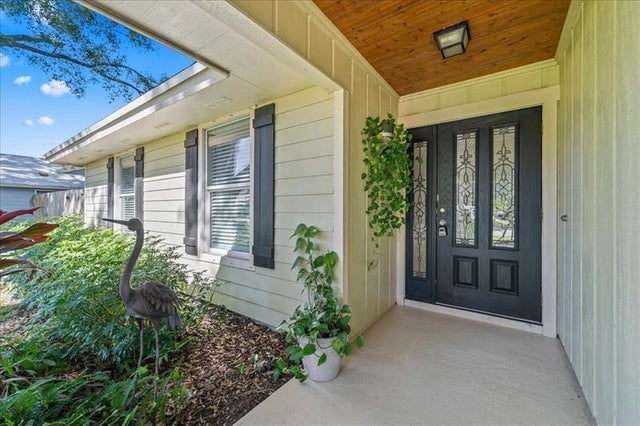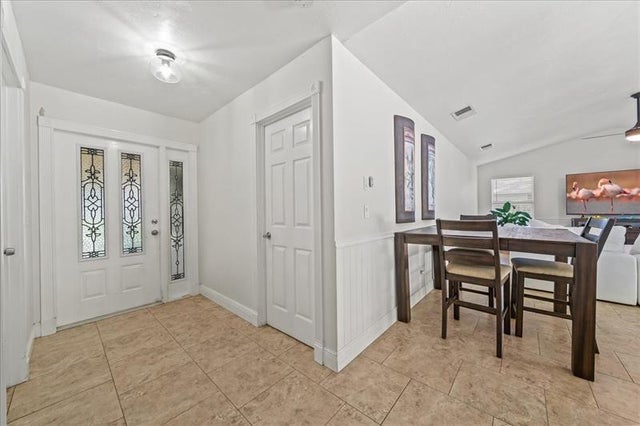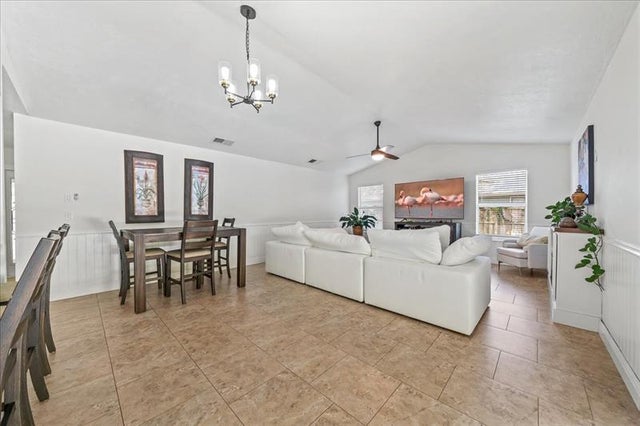About 500 10th St Sw
Welcome home to this beautifully remodeled 3-bedroom, 2-bathroom treasure in the desirable Oak Ridge community! This property offers the perfect blend of modern updates and outdoor enjoyment. Step into your private, fully fenced-in sanctuary featuring a refreshing pool and a spacious patio, complete with charming T&G ceilings and surrounded by mature landscaping perfect for entertaining or relaxing. The kitchen has been completely remodeled to impress, boasting sleek new countertops and shining SS appliances. Enjoy the sought-after split floor plan for privacy, highlighted by vaulted ceilings, elegant wainscotting touches, and classic plantation shutters. NEW ROOF (2025). No HOA Restrictions! Bring all your land and sea toys.
Features of 500 10th St Sw
| MLS® # | F10536694 |
|---|---|
| USD | $439,000 |
| CAD | $617,480 |
| CNY | 元3,123,178 |
| EUR | €381,378 |
| GBP | £336,216 |
| RUB | ₽35,228,565 |
| Bedrooms | 3 |
| Bathrooms | 2.00 |
| Full Baths | 2 |
| Living Square Footage | 1,462 |
| Acres | 0.00 |
| Year Built | 1985 |
| Type | Residential |
| Sub-Type | Single |
| Restrictions | No Restrictions |
| Style | One Story |
| Unit Floor | 0 |
| Status | Active-Available |
| HOPA | No HOPA |
| Membership Equity | No |
Community Information
| Address | 500 10th St Sw |
|---|---|
| Area | 6311 |
| Subdivision | Oak Ridge Sub |
| City | Vero Beach |
| County | Indian River |
| State | FL |
| Zip Code | 32962-5637 |
Amenities
| Parking Spaces | 2 |
|---|---|
| Parking | Driveway |
| # of Garages | 2 |
| View | Pool Area View |
| Is Waterfront | No |
| Has Pool | Yes |
| Pool | Private Pool |
| Pets Allowed | No |
| Subdivision Amenities | No Subdiv/Park Info |
Interior
| Interior Features | Cooking Island, Pantry, Split Bedroom, Vaulted Ceilings |
|---|---|
| Appliances | Dishwasher, Dryer, Electric Range, Microwave, Refrigerator, Smoke Detector, Washer |
| Heating | Electric Heat |
| Cooling | Central Cooling |
| Fireplace | No |
Exterior
| Exterior Features | Fence, Patio |
|---|---|
| Lot Description | 1/4 to 1/2 Acre |
| Roof | Comp Shingle Roof |
| Construction | Frame Construction |
Additional Information
| Days on Market | 4 |
|---|---|
| Zoning | RS-6 |
| Foreclosure | No |
| Short Sale | No |
| RE / Bank Owned | No |
Room Dimensions
| Master Bedroom | 15'0''x12'0'' |
|---|---|
| Bedroom 2 | 11'0''x13'0'' |
| Bedroom 3 | 0'0''x0'0'' |
| Living Room | 17'0''x14'0'' |
| Kitchen | 11'0''x12'0'' |
Listing Details
| Office | Coldwell Banker Paradise |
|---|---|
| Phone No. | (401) 787-7100 |

