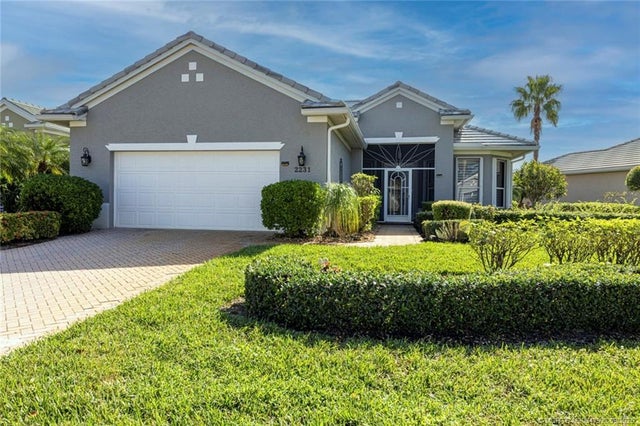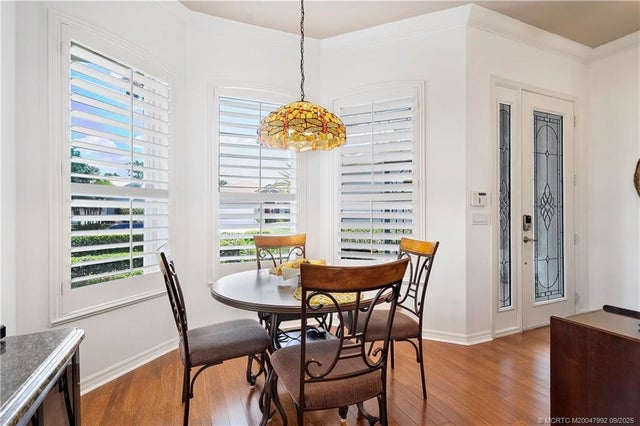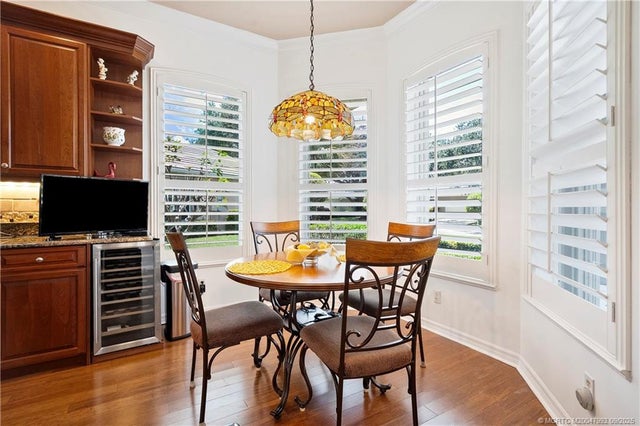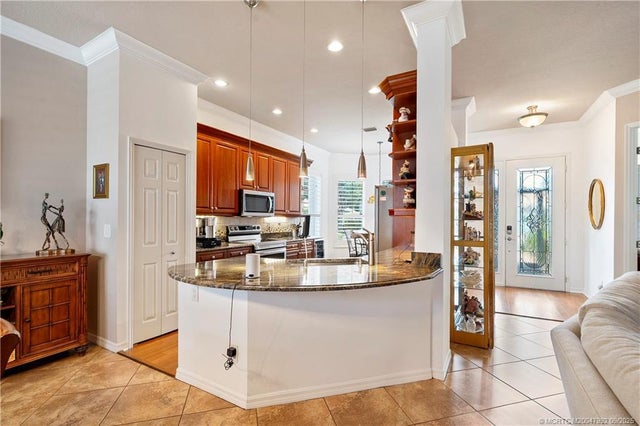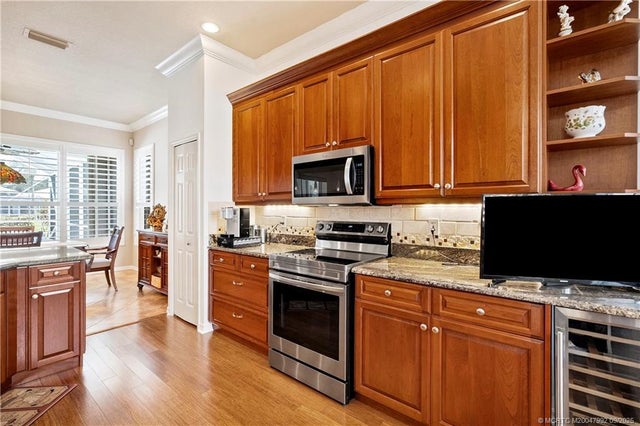About 2231 Sw Brookhaven Way
JUST REDUCED -Live where you play..Gorgeous 3BR 2BH 2CG open floor plan. Quality Kitchen with Bamboo wood floors. Crown molding in every room. Walkin closets in the bedrooms. Spacious Laundry room. A Heated Pool & jacuzzi overlooking one of the many Lakes in the mangated community. A large deck for barbeques and relaxing in the sun. Newer Flat Tile Roof, Paver driveway and sidewalk. Complete with Accordian Shutters. NOT mandatory to join the Club. What is included in the HOA is second to None, Cable, Internet, Full Lawn care including Trimming trees and hedges. The homes are painted every 6 yrs. and much more. The Beautiful Plush landcaping from the time you enter shows Pride of the community and impressive to all. Very low HOA for a maintence free lifestyle. Call for more details.
Features of 2231 Sw Brookhaven Way
| MLS® # | M20047992 |
|---|---|
| USD | $672,000 |
| CAD | $942,043 |
| CNY | 元4,781,125 |
| EUR | €578,263 |
| GBP | £503,276 |
| RUB | ₽54,282,614 |
| HOA Fees | $529 |
| Bedrooms | 3 |
| Bathrooms | 2.00 |
| Full Baths | 2 |
| Acres | 0.16 |
| Year Built | 2000 |
| Type | Residential |
| Sub-Type | Detached |
| Style | Mediterranean, Mediterranean |
| Status | Active |
| HOPA | No |
Community Information
| Address | 2231 Sw Brookhaven Way |
|---|---|
| Area | 9 - Palm City |
| Subdivision | Monarch |
| City | Palm City |
| County | Martin |
| State | FL |
| Zip Code | 34990 |
Amenities
| Utilities | Sewer Connected, Water Connected, Cable Available, Electricity Available, Sewer Available, Trash Collection, Public water supply |
|---|---|
| Features | Clubhouse, Fitness Center, Property Manager On-Site, Pool, Street Lights, Tennis Court(s), Gated, Golf, Putting Green, Restaurant |
| Parking Spaces | 2 |
| Parking | Attached, Garage, Garage Door Opener, See Remarks |
| View | Lake |
| Is Waterfront | Yes |
| Waterfront | Lake frontage, Waterfront property |
| Has Pool | Yes |
| Pool | Community, Concrete, Gunite, Heated, In Ground, Screen Enclosure |
| Pets Allowed | NumberLimit,Yes |
Interior
| Interior | Ceramic Tile, Wood |
|---|---|
| Appliances | Dishwasher, Electric Range, Disposal, Microwave oven, Refrigerator, Clothes dryer, Ice Maker |
| Heating | Central heat |
| Cooling | Central Air |
| Fireplace | No |
| # of Stories | 1 |
Exterior
| Exterior Features | Patio, Sprinkler/Irrigation, Storm/Security Shutters |
|---|---|
| Lot Description | Lake Front, 0.163 Acres, 60x124 |
| Windows | Shutters |
| Roof | Tile roof |
| Construction | Block, Concrete, Stucco |
School Information
| Elementary | Bessey Creek |
|---|---|
| Middle | Hidden Oaks |
| High | Martin County |
Additional Information
| Days on Market | 304 |
|---|---|
| Zoning | RESIDENTIAL |
| Foreclosure | No |
| Short Sale | No |
| RE / Bank Owned | No |
| HOA Fees | 529 |
| Contact Info | 561-301-4888 |
Listing Details
| Office | Illustrated Properties LLC / S |
|---|---|
| Phone No. | 5613014888 |

