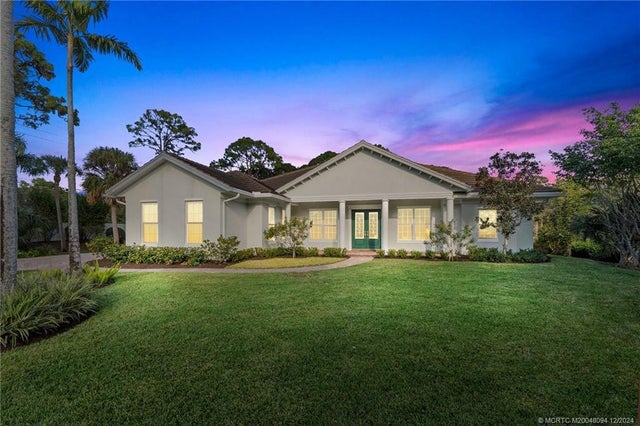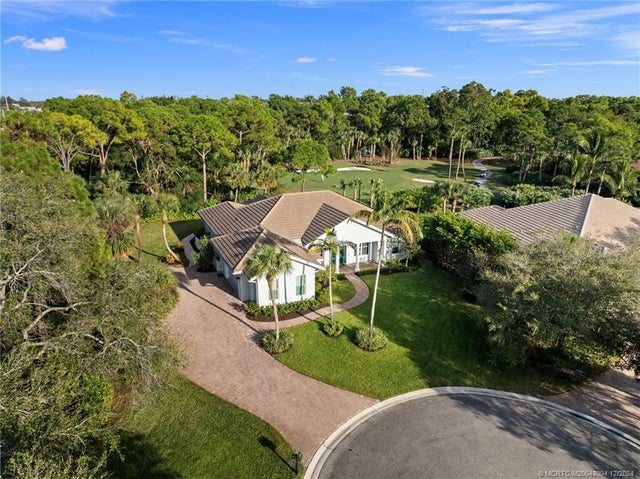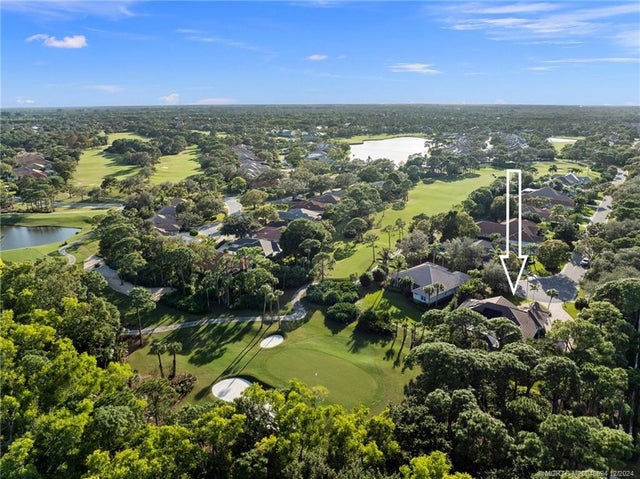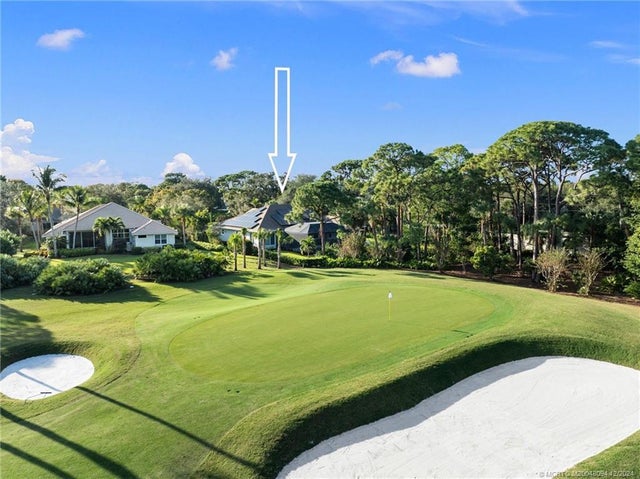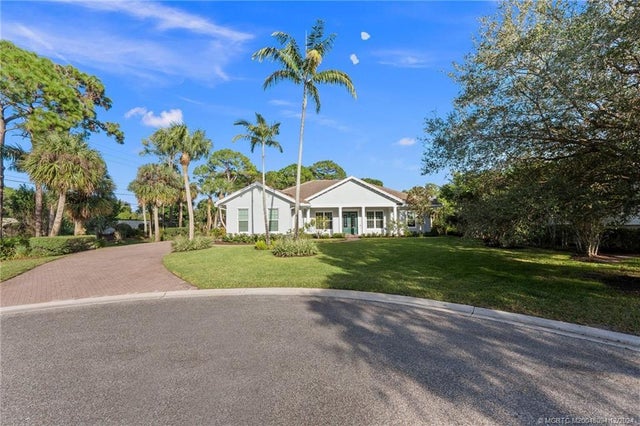About 1680 Se Cypress Glen Way
Discover Your Dream Home in Willoughby Golf Club! This custom-built luxury CBS home by Kemper Construction offers timeless elegance and modern comforts. Featuring crown molding, impact glass, two owner suites, spacious walk-in closets, and a generous laundry room, it’s designed for both style and practicality. The oversized three-car garage provides ample storage, while the 2020 roof and the stunning pool, installed in 2023, offer peace of mind and entertainment space. Located at the end of a cul-de-sac, the home backs to the 6th green with no homes behind you, offering privacy and serene views. Willoughby Golf Club boasts 24-hour guard-gated security, a premier golf course, and low monthly dues, with no mandatory membership requirements. Enjoy luxury living in a prestigious community—this home is a rare find and waiting for you to make it your own!
Features of 1680 Se Cypress Glen Way
| MLS® # | M20048094 |
|---|---|
| USD | $1,089,888 |
| CAD | $1,527,751 |
| CNY | 元7,765,452 |
| EUR | €937,861 |
| GBP | £816,242 |
| RUB | ₽88,573,890 |
| HOA Fees | $400 |
| Bedrooms | 3 |
| Bathrooms | 3.00 |
| Full Baths | 2 |
| Half Baths | 1 |
| Acres | 0.38 |
| Year Built | 2002 |
| Type | Residential |
| Sub-Type | Detached |
| Style | Contemporary, Contemporary |
| Status | Active |
| HOPA | No |
Community Information
| Address | 1680 Se Cypress Glen Way |
|---|---|
| Area | 7 - Stuart S of Indian St |
| Subdivision | Willoughby 06 |
| City | Stuart |
| County | Martin |
| State | FL |
| Zip Code | 34997 |
Amenities
| Utilities | Sewer Connected, Underground Utilities, Water Connected |
|---|---|
| Features | Golf, Pool, Gated |
| Parking Spaces | 3 |
| Parking | Attached, Garage, Golf Cart Garage, Garage Door Opener |
| View | Golf Course, Garden |
| Is Waterfront | No |
| Has Pool | Yes |
| Pool | Concrete, In Ground, Screen Enclosure, Community |
| Pets Allowed | Yes |
Interior
| Interior | Tile |
|---|---|
| Appliances | Some Electric Appliances, Built-In Oven, Cooktop range, Clothes dryer, Dishwasher, Disposal, Microwave oven, Refrigerator, Water Heater, Clothes washer |
| Heating | Central heat, Electric |
| Cooling | Central Air, Ceiling Fan(s), Electric |
| Fireplace | No |
| # of Stories | 1 |
Exterior
| Exterior Features | Sprinkler/Irrigation |
|---|---|
| Lot Description | Sprinklers Automatic, 0.376 Acres |
| Windows | Impact Glass |
| Roof | Concrete, Tile roof, Tile roof |
| Construction | Block, Concrete, Stucco |
School Information
| Elementary | Pinewood |
|---|---|
| Middle | Dr. David L. Anderson |
| High | Martin County |
Additional Information
| Days on Market | 298 |
|---|---|
| Zoning | PUD-R |
| Foreclosure | No |
| Short Sale | No |
| RE / Bank Owned | No |
| HOA Fees | 400 |
| Contact Info | 772-283-9991 |
Listing Details
| Office | RE/MAX Community |
|---|---|
| Phone No. | 7722839991 |

