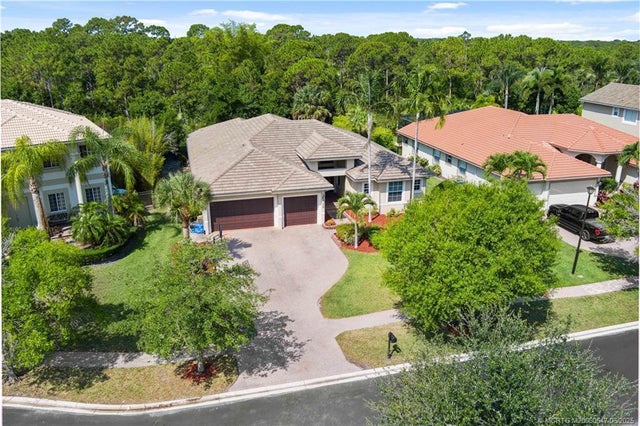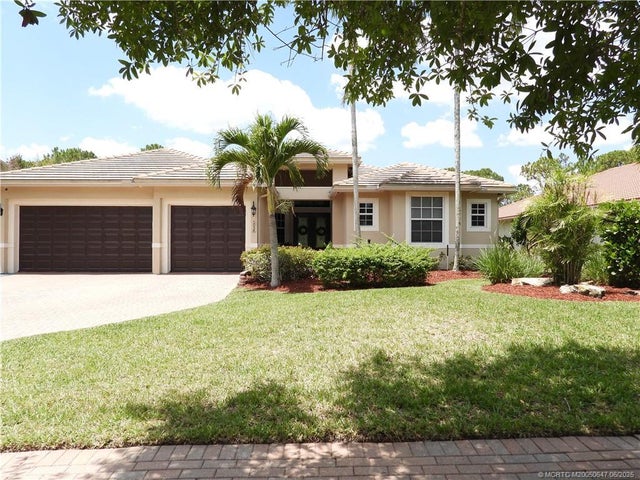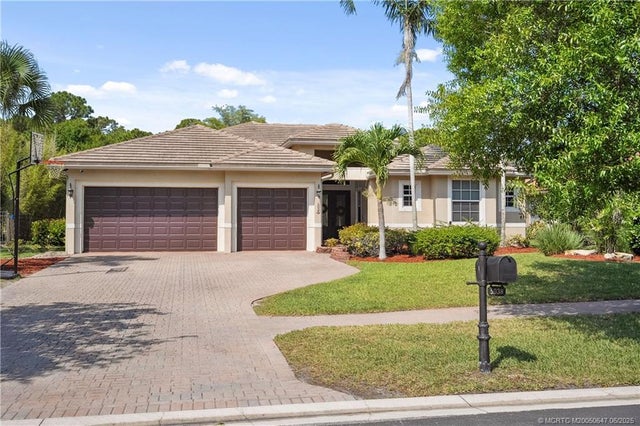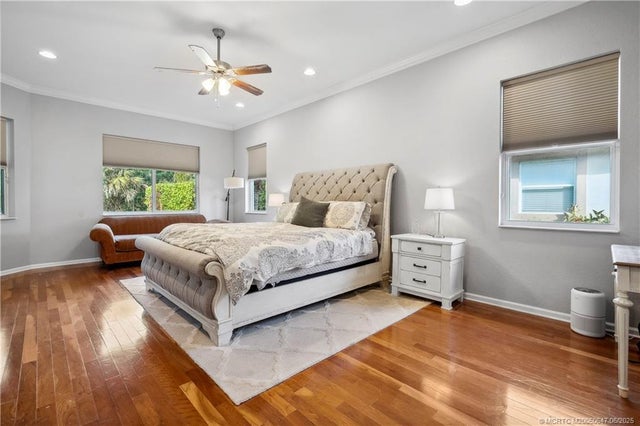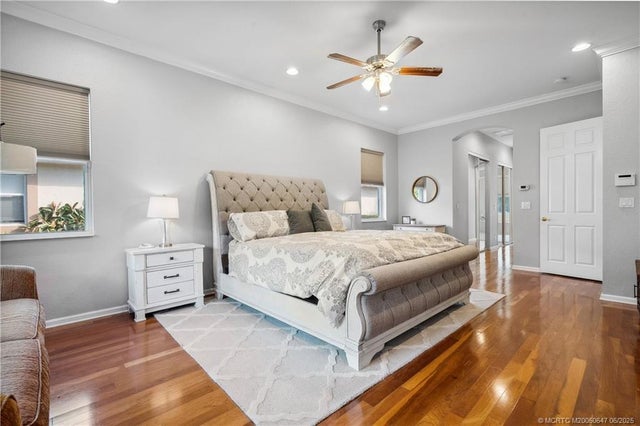About 5038 Sw Saint Creek Drive
Welcome to this bеautіful, sрacіous, Hermitage modеl 4-bеdroom, 3 bath plus private office, 3-car garage home in the desirable community of Hammock Creek Estates. The home features a formal living & dining room, crown molding, a kitchen island w/ additional sink, open spacious split floorplan, breakfast nook and eat up bar seating. Relax out back to watch the sunset in the serene atmosphere on the covered back patio in this private, wooded backyard overlooking the small putting green for entertaining fun! This home features stunning double front doors, high ceilings, full impact windows & doors, a newer concrete flat tile roof (2022) stainless appliances, Corian countertops, laminate flooring in the bedrooms & wood flooring throughout the main areas of the home. Community benefits include clubhouse w/kitchen, meeting room, pool, playground, basketball, pickleball, tennis, sidewalks, & internet/cable. There's public golf, a café & easy access to I-95 & turnpike just outside the gate.
Features of 5038 Sw Saint Creek Drive
| MLS® # | M20050647 |
|---|---|
| USD | $775,000 |
| CAD | $1,089,146 |
| CNY | 元5,515,985 |
| EUR | €668,478 |
| GBP | £589,129 |
| RUB | ₽62,303,335 |
| HOA Fees | $202 |
| Bedrooms | 4 |
| Bathrooms | 3.00 |
| Full Baths | 3 |
| Acres | 0.35 |
| Year Built | 2003 |
| Type | Residential |
| Sub-Type | Detached |
| Style | Ranch, Traditional, Ranch, Traditional |
| Status | Active |
| HOPA | No |
Community Information
| Address | 5038 Sw Saint Creek Drive |
|---|---|
| Area | 9 - Palm City |
| Subdivision | Hammock Creek PUD 06 |
| City | Palm City |
| County | Martin |
| State | FL |
| Zip Code | 34990 |
Amenities
| Utilities | Cable Available, Electricity Available, Natural Gas Available, Phone Available, Sewer Connected, Public water supply, Water Connected |
|---|---|
| Features | Basketball Court, Billiard Room, Clubhouse, Fitness Center, Gated, Golf, Kitchen Facilities, Playground, Pool, Putting Green, Sidewalks, Street Lights, Tennis Court(s), Trails/Paths |
| Parking Spaces | 3 |
| Parking | Attached, Garage, Garage Door Opener, Two Spaces |
| View | Trees/Woods |
| Is Waterfront | No |
| Has Pool | Yes |
| Pool | Community |
| Pets Allowed | NumberLimit,Yes |
Interior
| Interior | Laminate, Tile, Wood |
|---|---|
| Appliances | Dishwasher, Disposal, Clothes dryer, Electric Range, Ice Maker, Microwave oven, Refrigerator, Some Electric Appliances, Clothes washer, Water Heater |
| Heating | Central heat, Electric |
| Cooling | Ceiling Fan(s), Central Air, Electric, Zoned |
| Fireplace | No |
| # of Stories | 1 |
Exterior
| Exterior Features | Patio, Room For Pool, Sprinkler/Irrigation |
|---|---|
| Lot Description | Cul-De-Sac, Sprinklers Automatic, 0.351 Acres |
| Windows | Blinds, Impact Glass, Sliding |
| Roof | Concrete, Tile roof |
| Construction | Block, Concrete |
Additional Information
| Days on Market | 169 |
|---|---|
| Foreclosure | No |
| Short Sale | No |
| RE / Bank Owned | No |
| HOA Fees | 202 |
| Contact Info | 772-475-7428 |
Listing Details
| Office | RE/MAX of Stuart |
|---|---|
| Phone No. | 7724757428 |

