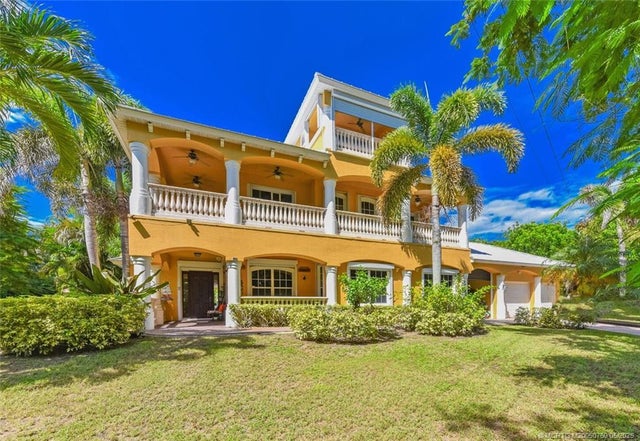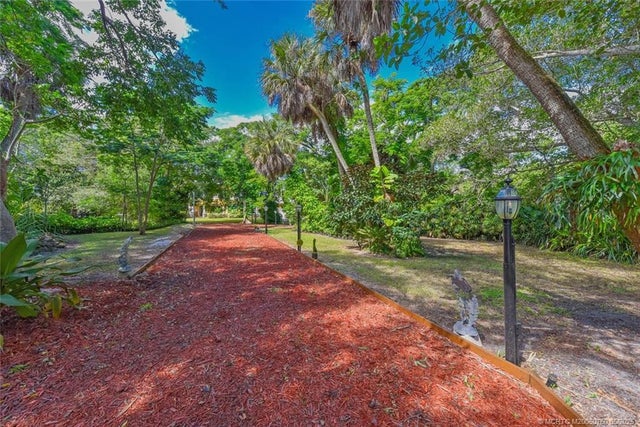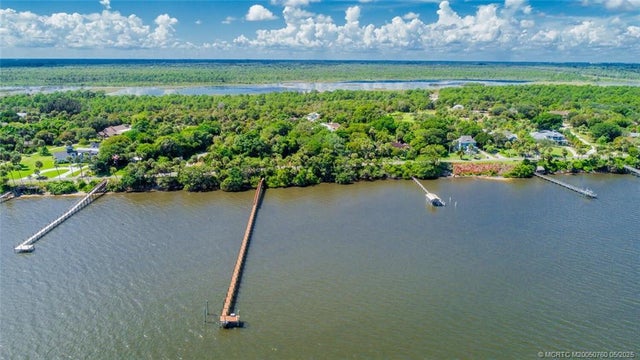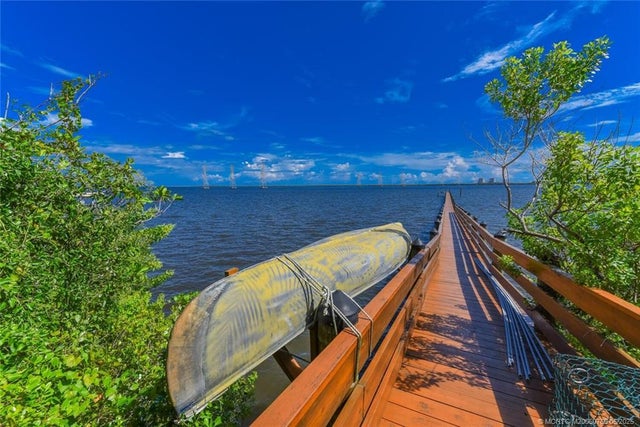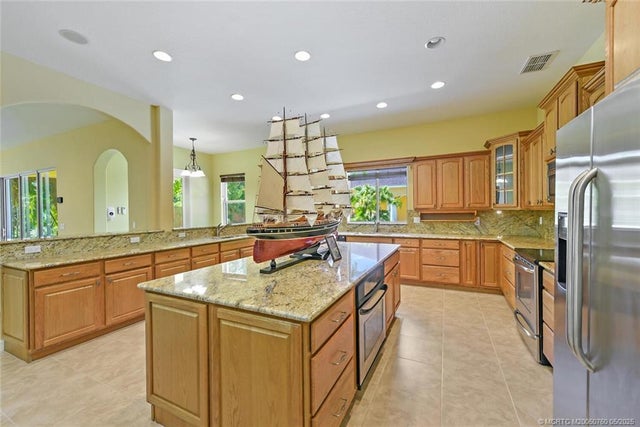About 8053 S Indian River Drive
3+Acre Riverfront Estate Home w/Att 2 Car Garage Plus Detached1600 Square Foot 4 Car Garage Under Air w/Full Bath/Gym & Workshop, Generator, Car Port & Concrete Pad. Private 435ft Boat Dock/Pier Built 2017. High & Dry w/30 ft Elevation ''per owner''. Set Back Over 250' For Privacy. 4600 Under Air, 6400 Total, 10 ft Ceilings, 3 Stories, 4 Bed, 4 Bath, Granite Counters Kitchen & Baths, Double Oven, Media Room, Covered Balconies Front & Rear. Newer Aluminum Roof, Impact Windows 2nd & 3rd Floors, Electric Hurricane Panels First Floor. 60,000 Gallon Free Form Salt Water Pool w/spa. This Home has never been lived in at the market value. Discover Paradise On Florida's Treasure Coast With Top-Notch Water Sports, Minutes to the ocean inlet, MOTIVATED SELLER WILL LOOK AT ALL OFFERS!
Features of 8053 S Indian River Drive
| MLS® # | M20050760 |
|---|---|
| USD | $2,549,000 |
| CAD | $3,573,316 |
| CNY | 元18,135,549 |
| EUR | €2,193,443 |
| GBP | £1,909,005 |
| RUB | ₽205,902,357 |
| Bedrooms | 4 |
| Bathrooms | 4.00 |
| Full Baths | 4 |
| Acres | 3.00 |
| Year Built | 2007 |
| Type | Residential |
| Sub-Type | Detached |
| Style | Multi-Level, Spanish/Mediterranean, Multi-Level, Spanish/Mediterranean |
| Status | Active |
| HOPA | No |
Community Information
| Address | 8053 S Indian River Drive |
|---|---|
| Area | 7110 - Indian River Drive |
| Subdivision | Metes & Bounds |
| City | Fort Pierce |
| County | Saint Lucie |
| State | FL |
| Zip Code | 34982-7818 |
Amenities
| Utilities | Electricity Connected, Trash Collection, Public water supply, Electricity Available |
|---|---|
| Features | Beach, Dock, Fishing, Non-Gated, Pier |
| Parking Spaces | 5 |
| Parking | Attached, Garage, Garage Door Opener, Detached |
| View | Intercoastal, River view |
| Is Waterfront | Yes |
| Waterfront | Intracoastal Access, Ocean Access, River Access, No Fixed Bridges |
| Has Pool | Yes |
| Pool | Concrete, Gunite, In Ground, Free Form, Pool Equipment, Pool/Spa Combo, Private |
| Pets Allowed | Yes |
Interior
| Interior | Carpet, Ceramic Tile, Wood, Engineered Hardwood |
|---|---|
| Appliances | Some Electric Appliances, Clothes dryer, Dishwasher, Electric Range, Disposal, Refrigerator, Water Heater, Water Purifier |
| Heating | Central heat |
| Cooling | Central Air, Electric |
| Fireplace | Yes |
| Fireplaces | Woodburning fireplace |
| # of Stories | 3 |
Exterior
| Exterior Features | Balcony, Sprinkler/Irrigation, Patio, Shutters Electric, Storm/Security Shutters, Deck, Lighting, Outdoor Shower, Shed |
|---|---|
| Lot Description | Sprinklers Automatic, 3 Acres |
| Windows | Impact Glass, Shutters |
| Roof | Aluminum, Tile roof |
| Construction | Block, Concrete, Stucco |
Additional Information
| Days on Market | 142 |
|---|---|
| Zoning | Single Family |
| Foreclosure | No |
| Short Sale | No |
| RE / Bank Owned | No |
| Contact Info | 772-579-1762 |
Listing Details
| Office | The Stuart Real Estate Shop |
|---|---|
| Phone No. | 7725791762 |

