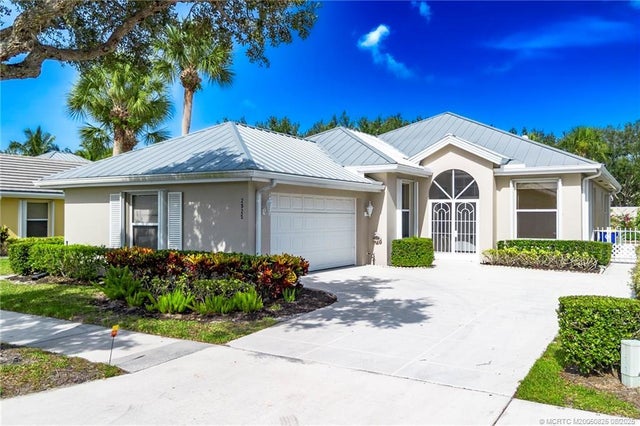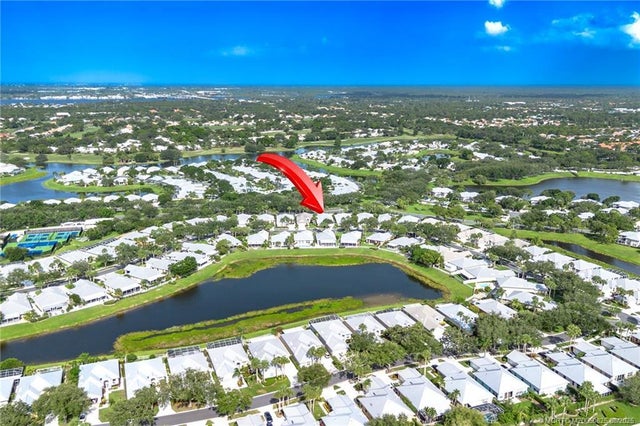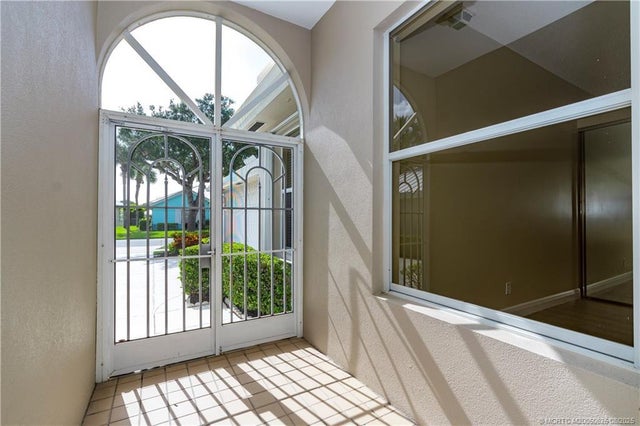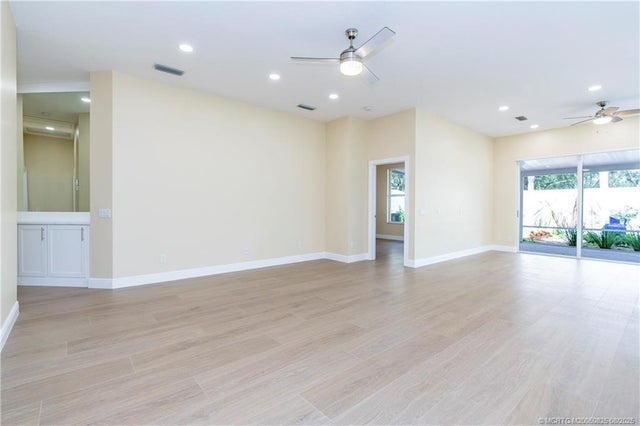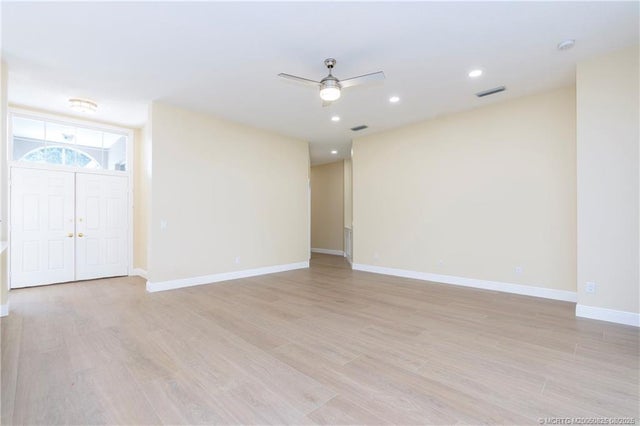About 2925 Sw Brighton Way
Welcome to this beautifully maintained 3-bedroom, 2-bathroom home located in he highly desirable, gated community of The Meadows in Palm City. This move-in-ready residence offers a spacious, open floor plan with vaulted ceilings, abundant natural light, and neutral finishes throughout. The kitchen features stainless steel appliances and a breakfast bar that opens to the living and dining areas - perfect for entertaining. Enjoy peaceful evenings on the screened-in patio overlooking the private backyard with lush landscaping. The primary suite includes a walk-in closet and en-suite bath with dual vanities. Additional highlights include a two-car garage, accordion shutters, and newer A/C. Residents of The Meadows enjoy access to a community pool, tennis courts, and playground. PHOTOS COMING
Features of 2925 Sw Brighton Way
| MLS® # | M20050825 |
|---|---|
| USD | $529,000 |
| CAD | $741,579 |
| CNY | 元3,763,713 |
| EUR | €455,210 |
| GBP | £396,180 |
| RUB | ₽42,731,403 |
| HOA Fees | $350 |
| Bedrooms | 3 |
| Bathrooms | 2.00 |
| Full Baths | 2 |
| Acres | 0.13 |
| Year Built | 1989 |
| Type | Residential |
| Sub-Type | Detached |
| Style | Ranch, Ranch |
| Status | Pending |
| HOPA | No |
Community Information
| Address | 2925 Sw Brighton Way |
|---|---|
| Area | 9 - Palm City |
| Subdivision | Meadows Prcl 51 Md 42 |
| City | Palm City |
| County | Martin |
| State | FL |
| Zip Code | 34990 |
Amenities
| Utilities | Cable Available, Electricity Available, Sewer Connected, Underground Utilities, Water Connected |
|---|---|
| Features | Basketball Court, Bocce Court, Clubhouse, Gated, Park, Pickleball, Pool, Property Manager On-Site, Street Lights, Tennis Court(s) |
| Parking Spaces | 2 |
| Parking | Attached, Driveway, Garage, Garage Door Opener |
| View | Garden |
| Is Waterfront | No |
| Has Pool | Yes |
| Pool | Community |
| Pets Allowed | NumberLimit,Yes |
Interior
| Interior | Ceramic Tile |
|---|---|
| Appliances | Dishwasher, Disposal, Clothes dryer, Electric Range, Microwave oven, Some Electric Appliances, Clothes washer, Water Heater |
| Heating | Central heat, Electric |
| Cooling | Ceiling Fan(s), Central Air, Electric |
| Fireplace | No |
| # of Stories | 1 |
Exterior
| Exterior Features | Porch, Sprinkler/Irrigation, Storm/Security Shutters |
|---|---|
| Lot Description | Sprinklers Automatic, 0.132 Acres, 52x111x52x110 |
| Windows | Double Hung, Metal |
| Roof | Metal roof |
| Construction | Block, Concrete |
School Information
| Elementary | Bessey Creek |
|---|---|
| Middle | Hidden Oaks |
| High | Martin County |
Additional Information
| Days on Market | 136 |
|---|---|
| Zoning | Residential |
| Foreclosure | No |
| Short Sale | No |
| RE / Bank Owned | No |
| HOA Fees | 350 |
| Contact Info | 561-653-6100 |
Listing Details
| Office | Douglas Elliman |
|---|---|
| Phone No. | 7722632505 |

