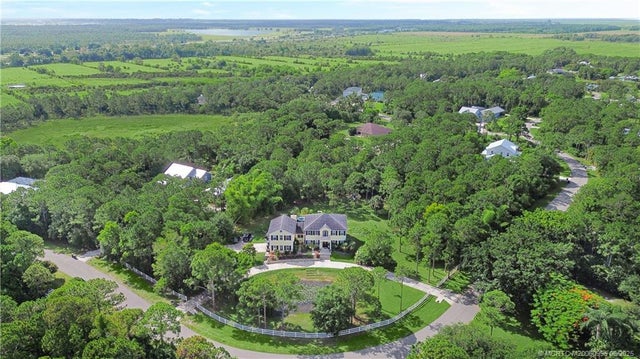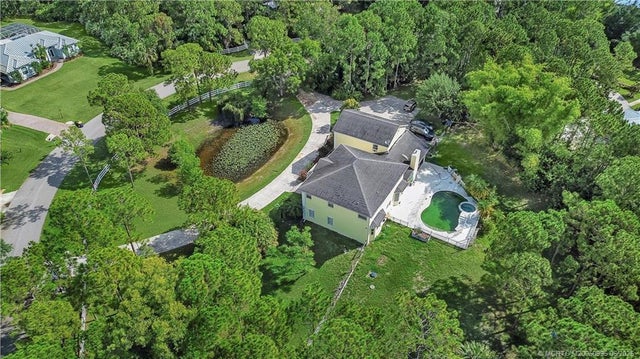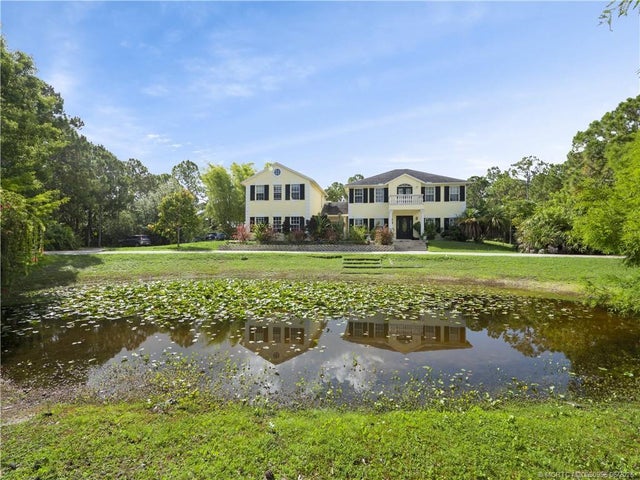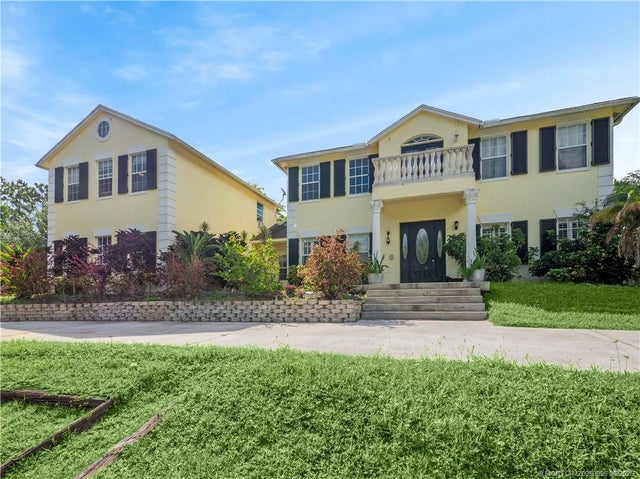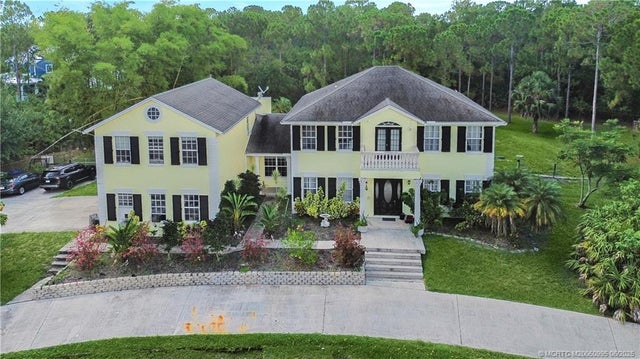About 11013 Sw Redwing Drive
Nestled in a horse-friendly neighborhood, this expansive 2-acre estate offers the perfect blend of privacy, space, and possibility. Thoughtfully situated on a fully fenced lot, this two-story CBS home with 10ft ceilings is ideal for those seeking both tranquility and functionality. Boasting 6 bedrms and 3.5 bathrms, the home features a versatile floor plan designed for multigenerational living, guests, or private retreats. Two separate wings—each with its own private staircase—offer enhanced privacy and flexibility, with four bedrooms and 2 baths on one side and two bedrooms plus a full bath on the other. Step outside to your own private oasis, where a pool and spa serve as the centerpiece of the large backyard. With ample space for outdoor activities or future additions, the possibilities are endless. Whether you're an equestrian lover, a growing family, or simply in search of peaceful country living, this property offers a rare combination of comfort, space, and lifestyle potential.
Features of 11013 Sw Redwing Drive
| MLS® # | M20050995 |
|---|---|
| USD | $1,080,000 |
| CAD | $1,513,998 |
| CNY | 元7,683,952 |
| EUR | €929,352 |
| GBP | £808,837 |
| RUB | ₽87,239,916 |
| HOA Fees | $55 |
| Bedrooms | 6 |
| Bathrooms | 4.00 |
| Full Baths | 3 |
| Half Baths | 1 |
| Acres | 2.00 |
| Year Built | 2002 |
| Type | Residential |
| Sub-Type | Detached |
| Style | Traditional, Traditional |
| Status | Active |
| HOPA | No |
Community Information
| Address | 11013 Sw Redwing Drive |
|---|---|
| Area | 12 - Stuart Southwest |
| Subdivision | Foxwood Ph 04 |
| City | Stuart |
| County | Martin |
| State | FL |
| Zip Code | 34997 |
Amenities
| Utilities | Electricity Connected, Natural Gas Available, Public water supply |
|---|---|
| Features | Non-Gated |
| Parking Spaces | 2 |
| Parking | Attached, Garage, Circular Driveway |
| Is Waterfront | No |
| Has Pool | Yes |
| Pool | Fenced, In Ground, Pool Equipment, Pool/Spa Combo |
| Pets Allowed | Yes |
Interior
| Appliances | Clothes dryer, Dishwasher, Microwave oven, Clothes washer, Range, Water Softener |
|---|---|
| Heating | Central heat |
| Cooling | Central Air |
| Fireplace | Yes |
| Fireplaces | Gas fireplace |
| # of Stories | 2 |
Exterior
| Exterior Features | Storm/Security Shutters, Fence |
|---|---|
| Lot Description | 2.002 Acres |
| Roof | Composition, Shingle |
| Construction | Block, Concrete |
School Information
| Elementary | Crystal Lake |
|---|---|
| Middle | David L. Anderson |
| High | South Fork |
Additional Information
| Days on Market | 121 |
|---|---|
| Zoning | RE-2A |
| Foreclosure | No |
| Short Sale | No |
| RE / Bank Owned | Yes |
| HOA Fees | 54.5 |
| Contact Info | 561-379-4180 |
Listing Details
| Office | One Sotheby's International Realty |
|---|---|
| Phone No. | 5613794180 |

