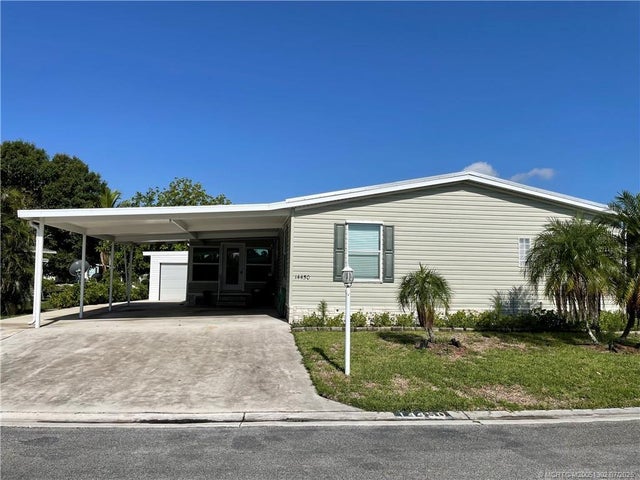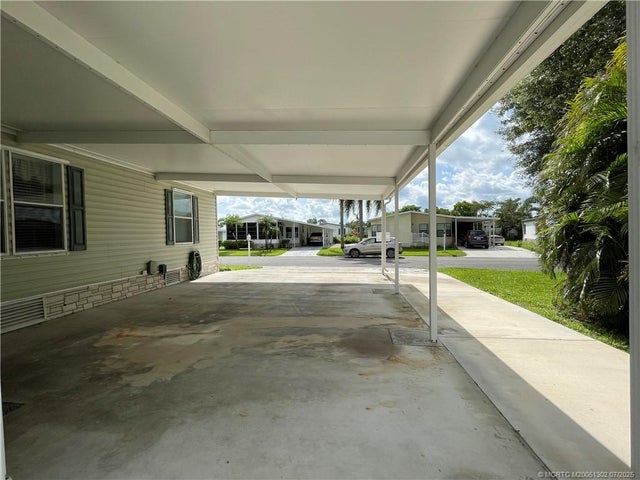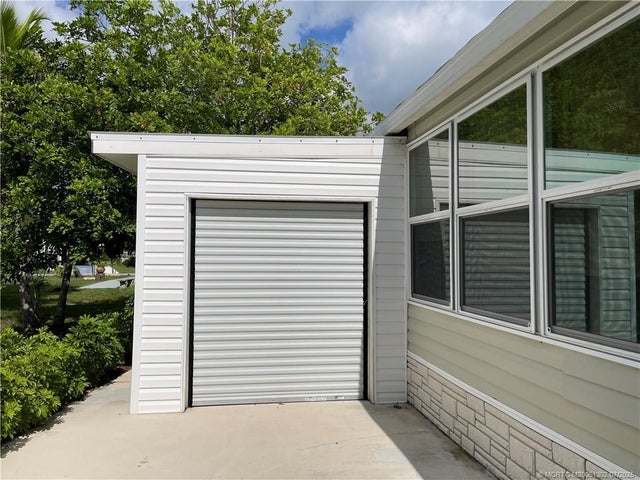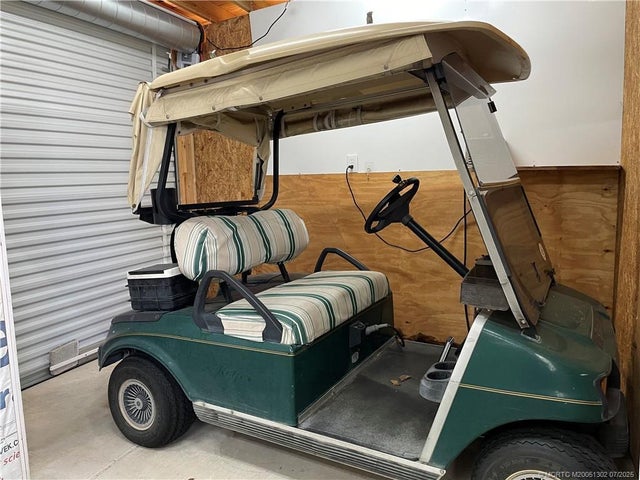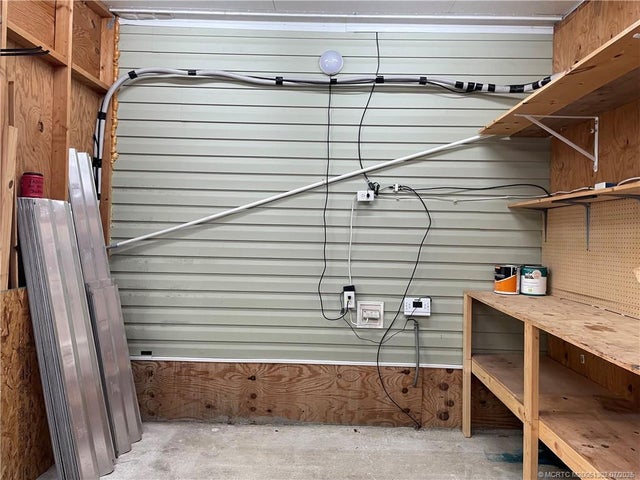About 14450 Sw Sand Wedge Drive
This home truly has it all! 3 bedrooms/2 bath + bonus room. Featuring a new air conditioning system, new flooring, & fans/lights in both guest quarters, new microwave & metal roof, all installed in 2023. Enclosed screen porch has impact windows, added wall insulation, finished & painted walls, a new door on the back wall for shed access, a new storm door on the front wall, new flooring, a split A/C heat unit & accent lighting on a dimmer switch, all completed in 2023. A built-in workbench & stairs from the sunroom to the shed. Concrete added along the driveway and house in 2023 to create a golf cart path. Shed (8x11) with a roll down electric door for a golf cart. Window treatments in the sunroom, a golf cart, and metal hurricane shutters are included. Lot rent is $1289.97 a month. This is a 55+ community allowing a maximum of two pets. A public golf course and a full-service restaurant with a bar are located adjacent to the community. The HOA requires a credit score of 650 or higher.
Features of 14450 Sw Sand Wedge Drive
| MLS® # | M20051302 |
|---|---|
| USD | $91,000 |
| CAD | $127,704 |
| CNY | 元648,448 |
| EUR | €77,847 |
| GBP | £67,732 |
| RUB | ₽7,388,599 |
| Bedrooms | 3 |
| Bathrooms | 2.00 |
| Full Baths | 2 |
| Acres | 0.12 |
| Year Built | 2005 |
| Type | Residential |
| Sub-Type | Manufactured Home |
| Status | Active |
| HOPA | Yes |
Community Information
| Address | 14450 Sw Sand Wedge Drive |
|---|---|
| Area | 10 - Palm City West and Indiantown |
| Subdivision | Indianwood Golf & Country Club |
| City | Indiantown |
| County | Martin |
| State | FL |
| Zip Code | 34956 |
Amenities
| Utilities | Sewer Connected, Water Connected |
|---|---|
| Features | Billiard Room, Bocce Court, Clubhouse, Dog Park, Fitness Center, Game Room, Kitchen Facilities, Library, Non-Gated, Pickleball, Property Manager On-Site, Pool, Shuffleboard, Storage Facilities, Street Lights, Tennis Court(s) |
| Parking Spaces | 2 |
| Parking | Attached Carport, Two Spaces |
| Is Waterfront | No |
| Has Pool | Yes |
| Pool | Community |
| Pets Allowed | NumberLimit,Yes |
Interior
| Interior | Carpet, Ceramic Tile, Engineered Hardwood |
|---|---|
| Appliances | Some Electric Appliances, Clothes dryer, Dishwasher, Electric Range, Microwave oven, Range, Refrigerator, Water Heater, Clothes washer |
| Heating | Central heat |
| Cooling | Central Air, Ceiling Fan(s) |
| Fireplace | No |
| # of Stories | 1 |
Exterior
| Exterior Features | Sprinkler/Irrigation, Shed, Storm/Security Shutters |
|---|---|
| Lot Description | Sprinklers Automatic, 0.115 Acres |
| Windows | Shutters |
| Roof | Metal roof |
| Construction | Manufactured |
Additional Information
| Days on Market | 103 |
|---|---|
| Foreclosure | No |
| Short Sale | No |
| RE / Bank Owned | No |
| Contact Info | 772-485-5222 |
Listing Details
| Office | Monarch Realty Group LLC |
|---|---|
| Phone No. | 7724855222 |

