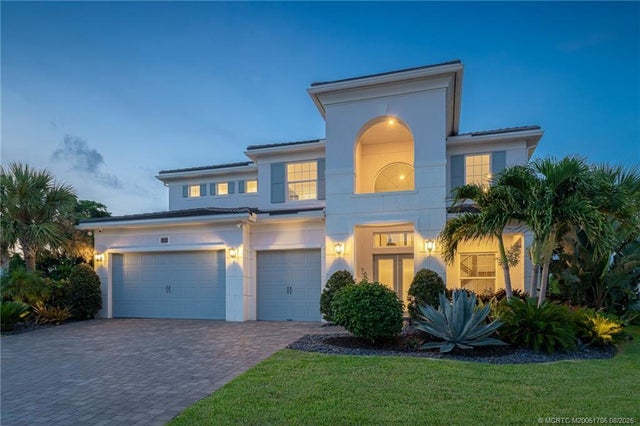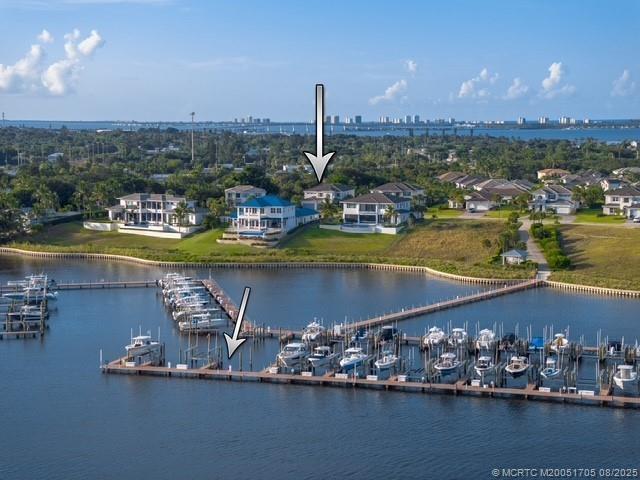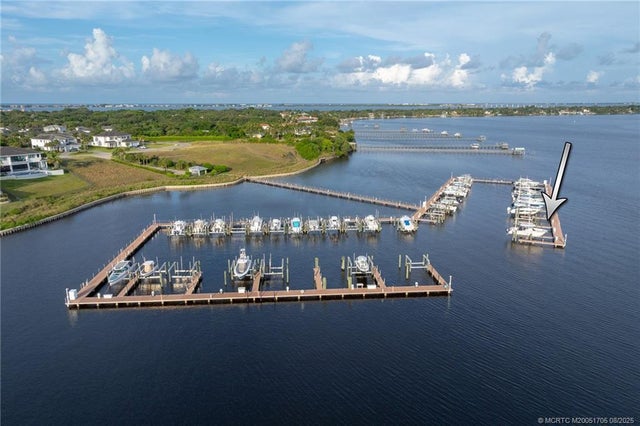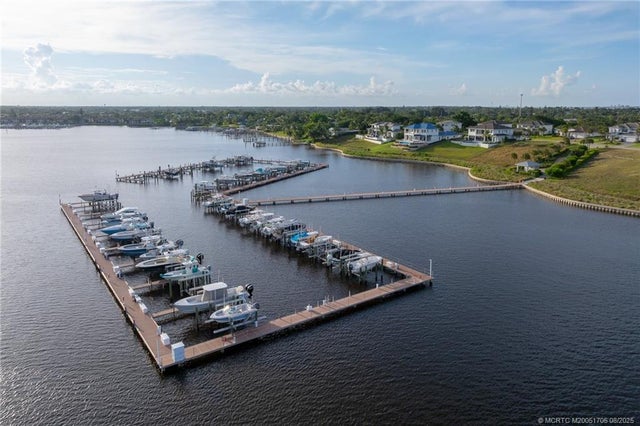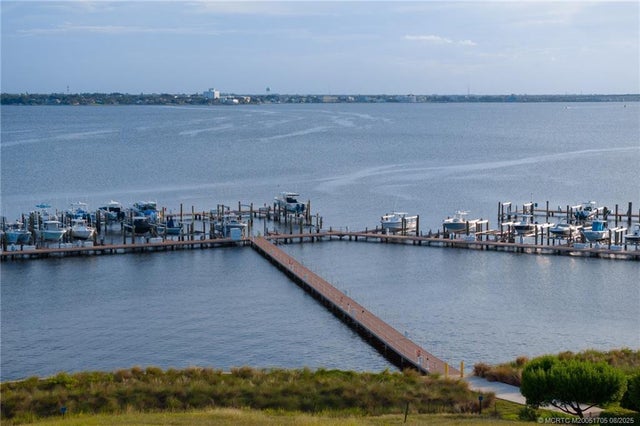About 1280 Ne Langford Lane
DEDICATED 40'SLΙP.CΒS 30'+ еlevatеd coastal luxury homе in еxclusive gated community of Langford Landing,custom-built 2021 & delivers approx 4,300 sf of refined living,w/5 spacious bedrooms & 5.5 baths,& situated on a premium cul-de-sac above St. Lucie River.Dramatic foyer leads into a great room w/soaring ceilings & wide-water/preserve vistas.Chef's kitchen features premium appliances,quartz counters & island,walk-in pantry.Guest en-suite on the first level offers flexibility,& upstairs has generous loft/media space & 3 additional bedrooms w/private bathrooms.The primary suite is a retreat w/coffered ceilings,balcony,dual vanities,soaking tub & walk-through shower.Outside, entertain at salt-water pool/spa,summer kitchen,covered lanai,fenced yard backing to preserve.Practical features include tile roof,full-impact windows/doors,EV wiring,generator ready,& 3-car garage.Private marina access for up to 50-ft vessels,direct ocean access w/no fixed bridges & minutes to inlet.Great schools.
Features of 1280 Ne Langford Lane
| MLS® # | M20051705 |
|---|---|
| USD | $2,750,000 |
| CAD | $3,848,570 |
| CNY | 元19,553,738 |
| EUR | €2,361,002 |
| GBP | £2,062,247 |
| RUB | ₽217,948,775 |
| HOA Fees | $650 |
| Bedrooms | 5 |
| Bathrooms | 6.00 |
| Full Baths | 5 |
| Half Baths | 1 |
| Acres | 0.35 |
| Year Built | 2021 |
| Type | Residential |
| Sub-Type | Detached |
| Style | Contemporary, Contemporary |
| Status | Active |
| HOPA | No |
Community Information
| Address | 1280 Ne Langford Lane |
|---|---|
| Area | 3 - Jensen Bch Stuart - N Roosevelt Br |
| Subdivision | Langford Landing |
| City | Jensen Beach |
| County | Martin |
| State | FL |
| Zip Code | 34957 |
Amenities
| Utilities | Sewer Connected, Water Connected |
|---|---|
| Features | Gated, Street Lights, Boat Facilities, Dock, Marina |
| Parking Spaces | 3 |
| Parking | Attached, Driveway, Garage, Garage Door Opener, See Remarks |
| View | Garden, Marina, Pool, River view |
| Is Waterfront | Yes |
| Waterfront | Ocean Access, Deep Water, Navigable Water, No Fixed Bridges, River Access, Seawall, Water Access |
| Has Pool | Yes |
| Pool | Heated, In Ground, Pool Sweep, Salt Water |
| Pets Allowed | NumberLimit,Yes |
Interior
| Interior | Ceramic Tile, Engineered Hardwood |
|---|---|
| Appliances | Some Electric Appliances, Built-In Oven, Cooktop range, Dishwasher, Disposal, Microwave oven, Refrigerator, Water Heater, Clothes washer |
| Heating | Central heat, Electric, Individual, Zoned |
| Cooling | Central Air, Ceiling Fan(s), Electric, Zoned |
| Fireplace | No |
| # of Stories | 2 |
Exterior
| Exterior Features | Balcony, Fence, Sprinkler/Irrigation, Patio, Lighting, Porch |
|---|---|
| Lot Description | Sprinklers Automatic, Cul-De-Sac, Trees, 0.35 Acres |
| Windows | Sliding, Blinds, Impact Glass |
| Roof | Concrete, Tile roof |
| Construction | Block, Concrete, Stucco |
Additional Information
| Days on Market | 80 |
|---|---|
| Foreclosure | No |
| Short Sale | No |
| RE / Bank Owned | No |
| HOA Fees | 650 |
| Contact Info | 772-260-9471 |
Listing Details
| Office | One Sotheby's International Realty |
|---|---|
| Phone No. | 7722609471 |

