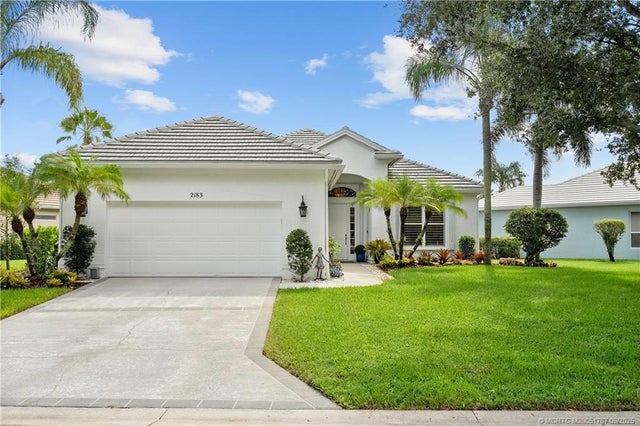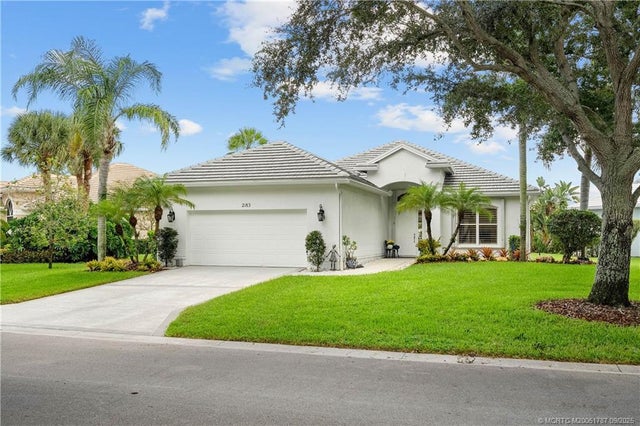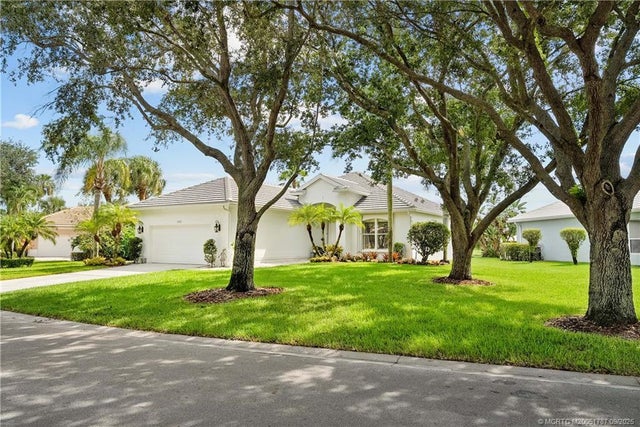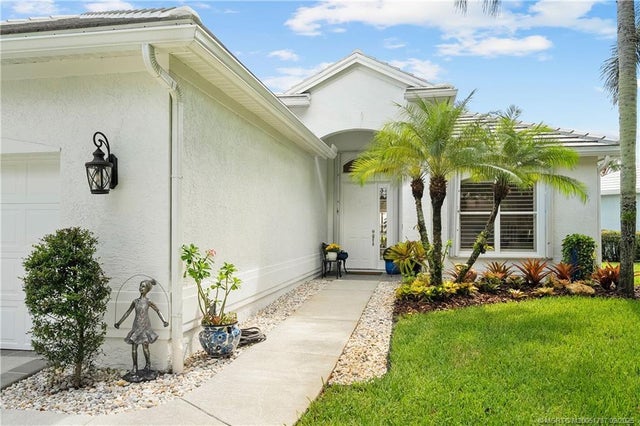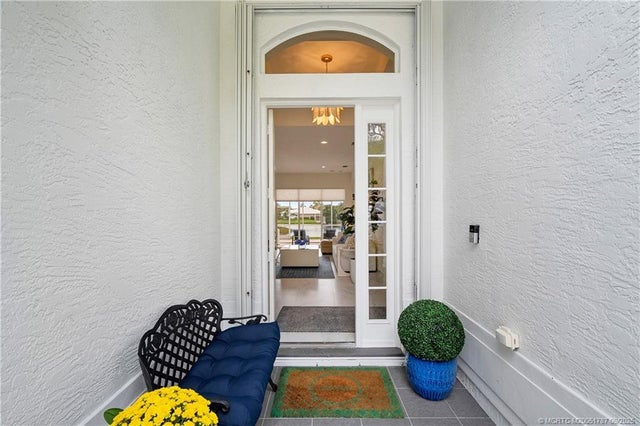About 2183 Sw Brookhaven Way
Renovated 3BD/2BA home with oversized 2-car garage plus bonus space for golf cart or storage. Roof 2021. Elegant double tray ceiling entry, arched walls, wainscoting in formal dining, upgraded chandelier, and crown molding. Gourmet kitchen with 42" solid wood cabinets, crown molding, soft-close drawers, granite counters, tile backsplash, new range, and newer appliances. 10-ft ceilings, 8-ft doors, and arched entryways throughout. Abundant light from custom 76" windows with remote blinds in common areas. Walk-in closets in all bedrooms; primary suite and main living areas enjoy beautiful lake views. Updated landscaping on oversized lot, upgraded recessed lighting, screwless electrical plates, and extensive custom upgrades to office/third bedroom. Walk or bike to the country club—membership optional. HOA covers cable, high-speed internet, lawn care, and more for easy living year-round.
Features of 2183 Sw Brookhaven Way
| MLS® # | M20051787 |
|---|---|
| USD | $672,000 |
| CAD | $942,043 |
| CNY | 元4,781,125 |
| EUR | €578,263 |
| GBP | £503,276 |
| RUB | ₽54,282,614 |
| HOA Fees | $529 |
| Bedrooms | 3 |
| Bathrooms | 2.00 |
| Full Baths | 2 |
| Acres | 0.20 |
| Year Built | 1999 |
| Type | Residential |
| Sub-Type | Detached |
| Style | Contemporary, Contemporary |
| Status | Pending |
| HOPA | No |
Community Information
| Address | 2183 Sw Brookhaven Way |
|---|---|
| Area | 9 - Palm City |
| Subdivision | Martin Downs 75 Monarch |
| City | Palm City |
| County | Martin |
| State | FL |
| Zip Code | 34990 |
Amenities
| Utilities | Cable Available, Electricity Available, Sewer Connected, Trash Collection, Public water supply, Water Connected, Underground Utilities |
|---|---|
| Features | Clubhouse, Fitness Center, Golf, Game Room, Property Manager On-Site, Pool, Putting Green, Street Lights, Sidewalks, Tennis Court(s), Trails/Paths, Gated, Restaurant |
| Parking Spaces | 2 |
| Parking | Attached, Driveway, Garage, Garage Door Opener, Deeded, Truck Parking |
| View | Golf Course, Lake |
| Is Waterfront | Yes |
| Waterfront | Lake frontage, Waterfront property |
| Has Pool | Yes |
| Pool | Community |
| Pets Allowed | NumberLimit,Yes |
Interior
| Interior | Carpet, PorcelainTile |
|---|---|
| Appliances | Some Electric Appliances, Cooktop range, Clothes dryer, Dishwasher, Electric Range, Disposal, Ice Maker, Microwave oven, Refrigerator, Water Heater, Clothes washer, Water Purifier |
| Heating | Central heat, Electric |
| Cooling | Central Air, Ceiling Fan(s), Electric, Zoned, Humidity Control |
| Fireplace | No |
| # of Stories | 1 |
Exterior
| Exterior Features | Sprinkler/Irrigation, Porch, Patio, Storm/Security Shutters, Lighting |
|---|---|
| Lot Description | Sprinklers Automatic, 0.197 Acres |
| Windows | Blinds, Sliding, Arched, Double Hung, Metal, Shutters |
| Roof | Tile roof |
| Construction | Block, Concrete, Stucco |
School Information
| Elementary | Bessey Creek |
|---|---|
| Middle | Hidden Oaks |
| High | Martin County |
Additional Information
| Days on Market | 58 |
|---|---|
| Zoning | Residential |
| Foreclosure | No |
| Short Sale | No |
| RE / Bank Owned | No |
| HOA Fees | 529 |
| Contact Info | 561-301-4888 |
Listing Details
| Office | Illustrated Properties LLC / S |
|---|---|
| Phone No. | 5613014888 |

