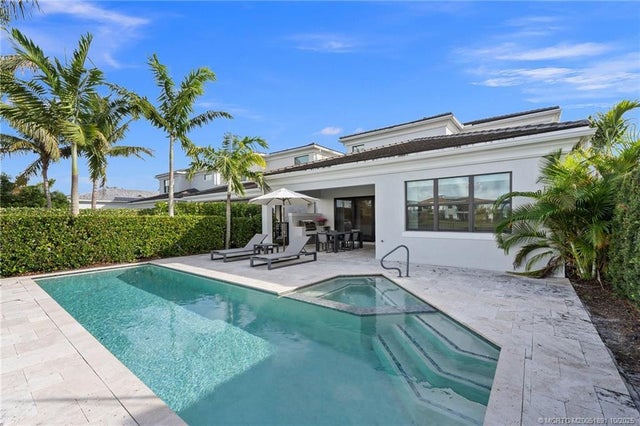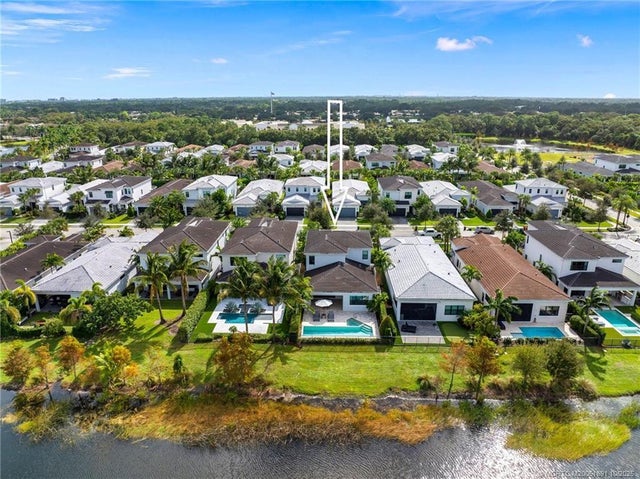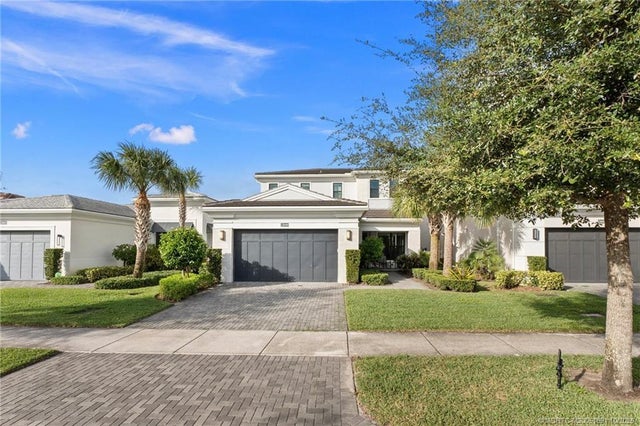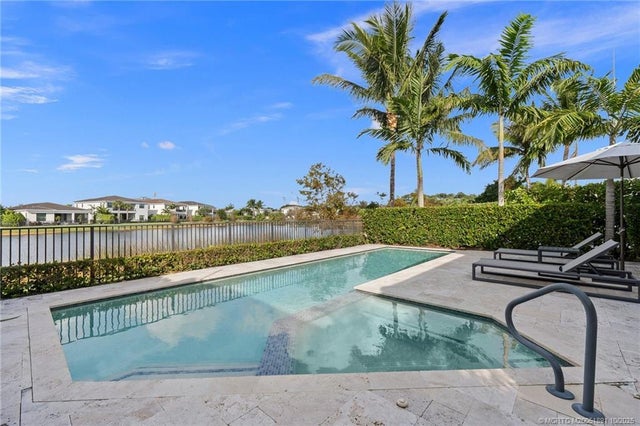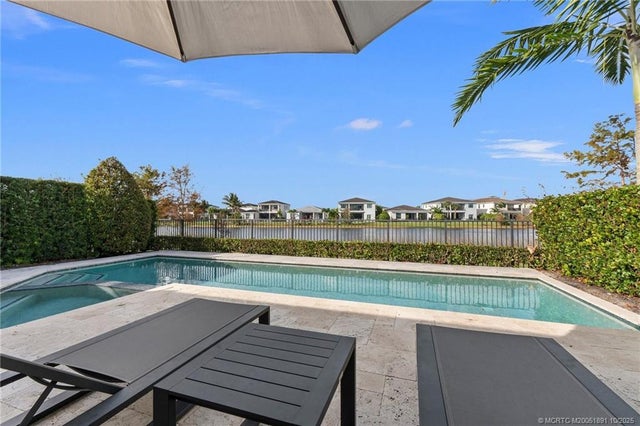About 13689 Artisan Circle
Lakefront luxury pool home! This exquisite Francesca Model in the premier Artistry community in beautiful Palm Beach Gardens. Boasting 3,162 sq. ft., this modern masterpiece features a spacious ground-floor primary suite, 2 bedrooms upstairs, a loft (possible 4th BR), 3.5 baths, & a two-car garage. Built in 2020, this hurricane-impact, energy-efficient home is move-in ready. Located near the Clubhouse, w/ an abundance of upgrades; 30'' x 30'' upgraded flooring, custom stairs w/ modern metal railings, window treatments, designer light fixtures, & Restoration Hardware furniture. The gourmet kitchen offers white shaker cabinets, SS GE Profile appliances, gas cooktop, quartz countertops, & marble backsplash. Step inside & be greeted by direct lake views, an 8ft 3-panel slider, a resort-style saltwater pool w/ a hot tub & summer kitchen. Enjoy the exclusivity of Artistry w/ top-tier amenities, w/in minutes Palm Beach, PBI Airport, premier golfing, world-class dining, & luxury shopping.
Features of 13689 Artisan Circle
| MLS® # | M20051891 |
|---|---|
| USD | $2,125,500 |
| CAD | $2,979,420 |
| CNY | 元15,144,188 |
| EUR | €1,829,016 |
| GBP | £1,591,836 |
| RUB | ₽172,736,834 |
| HOA Fees | $547 |
| Bedrooms | 3 |
| Bathrooms | 4.00 |
| Full Baths | 3 |
| Half Baths | 1 |
| Acres | 0.14 |
| Year Built | 2020 |
| Type | Residential |
| Sub-Type | Detached |
| Style | Traditional, Traditional |
| Status | Active |
| HOPA | No |
Community Information
| Address | 13689 Artisan Circle |
|---|---|
| Area | 5320 Palm Beach Gardens - E. of Turnpike |
| Subdivision | Artisry |
| City | Palm Beach Gardens |
| County | Palm Beach |
| State | FL |
| Zip Code | 33418 |
Amenities
| Utilities | Cable Available, Electricity Available, Sewer Connected, Water Connected, Underground Utilities |
|---|---|
| Features | Bocce Court, Clubhouse, Fitness Center, Street Lights, Sidewalks, Trails/Paths, Gated, Basketball Court |
| Parking Spaces | 2 |
| Parking | Attached, Garage, Garage Door Opener, Two Spaces |
| View | Pool, Pond |
| Is Waterfront | Yes |
| Waterfront | Pond |
| Has Pool | Yes |
| Pool | Heated, Pool/Spa Combo, In Ground |
| Pets Allowed | NumberLimit,SizeLimit,Yes |
Interior
| Interior | Carpet, Ceramic Tile, Other |
|---|---|
| Appliances | Some Electric Appliances, Built-In Oven, Cooktop range, Clothes dryer, Dishwasher, Freezer, Disposal, Ice Maker, Microwave oven, Refrigerator, Water Heater, Clothes washer |
| Heating | Central heat, Electric |
| Cooling | Central Air, Electric |
| Fireplace | No |
| # of Stories | 2 |
Exterior
| Exterior Features | Patio, Deck, Fence, Outdoor Grill, Outdoor Kitchen, Sprinkler/Irrigation |
|---|---|
| Lot Description | Sprinklers Automatic, 0.1447 Acres |
| Windows | Impact Glass |
| Roof | Concrete, Tile roof |
| Construction | Block, Concrete, Stucco |
School Information
| Elementary | Marsh Pointe |
|---|---|
| Middle | Watson B. Duncan |
| High | William T. Dwyer |
Additional Information
| Days on Market | 51 |
|---|---|
| Zoning | PCD |
| Foreclosure | No |
| Short Sale | No |
| RE / Bank Owned | No |
| HOA Fees | 547 |
| Contact Info | 772-283-9991 |
Listing Details
| Office | RE/MAX Community |
|---|---|
| Phone No. | 7722839991 |

