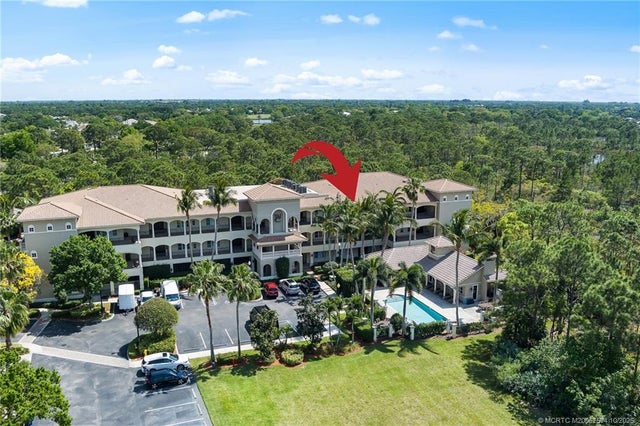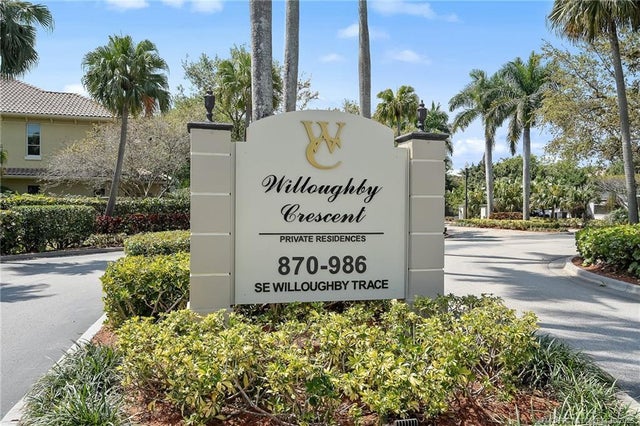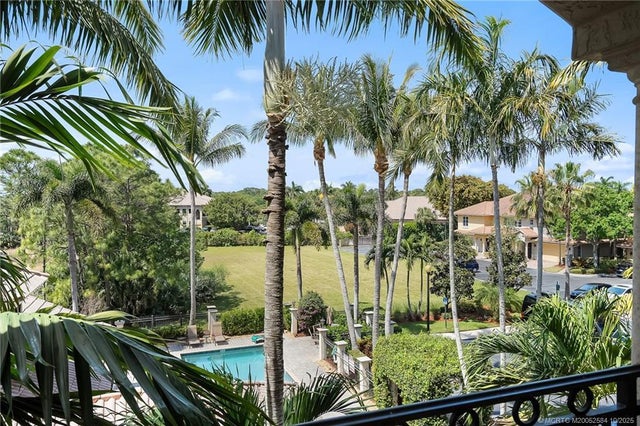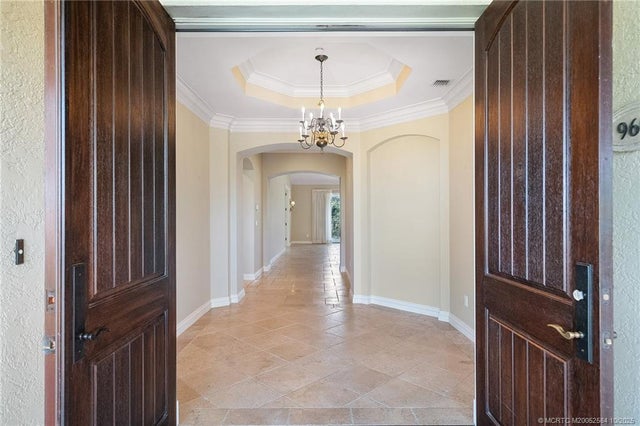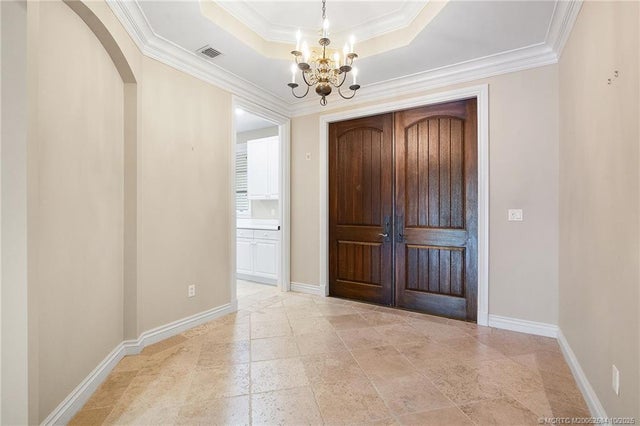About 960 Se Willoughby Trace
Discover this beautiful penthouse suite at Willoughby Crescent, a quality-built community from 2005 that's centrally located with easy access to I-95 and the Turnpike, near restaurants and shops, yet tucked away to ensure privacy. This top-floor, 2,077 square foot condo is just steps from the community pool, clubhouse, grill, and fitness center. Inside, you'll find 2 BRMs, 2 BTHs, extensive crown moldings, coffered ceilings, impact doors & windows, vaulted ceilings, 8-foot solid wood doors, & covered balcony overlooking the preserve, plus attic space for additional storage. The kitchen opens to the great room with a breakfast bar, granite countertops, newer appliances & light wood cabinets. The primary bath features a marble countertop, dual sinks, water closet & separate tub and shower with a frameless glass door. The 2nd bedroom includes a space-saving Murphy bed, allowing room for a desk or crafting table. Call for your private tour today! All dimensions are approximate
Features of 960 Se Willoughby Trace
| MLS® # | M20052584 |
|---|---|
| USD | $590,000 |
| CAD | $827,092 |
| CNY | 元4,197,714 |
| EUR | €507,701 |
| GBP | £441,865 |
| RUB | ₽47,658,843 |
| HOA Fees | $1,136 |
| Bedrooms | 2 |
| Bathrooms | 2.00 |
| Full Baths | 2 |
| Acres | 0.00 |
| Year Built | 2005 |
| Type | Residential |
| Sub-Type | Condominium |
| Style | Mediterranean, Mediterranean |
| Status | Active |
| HOPA | No |
Community Information
| Address | 960 Se Willoughby Trace |
|---|---|
| Area | 7 - Stuart S of Indian St |
| Subdivision | Willoughby Crescent |
| City | Stuart |
| County | Martin |
| State | FL |
| Zip Code | 34997 |
Amenities
| Amenities | Elevator(s) |
|---|---|
| Utilities | Sewer Connected, Water Connected |
| Features | Barbecue, Clubhouse, Elevator, Fitness Center, Gated, Kitchen Facilities, Pool |
| Parking Spaces | 1 |
| Parking | Covered |
| View | Preserve |
| Is Waterfront | No |
| Has Pool | Yes |
| Pool | Community |
| Pets Allowed | PetRestrictions,Yes |
Interior
| Interior | Ceramic Tile, Engineered Hardwood |
|---|---|
| Appliances | Built-In Oven, Disposal, Clothes dryer, Electric Range, Microwave oven, Refrigerator, Some Electric Appliances, Clothes washer, Water Heater |
| Heating | Central heat |
| Cooling | Ceiling Fan(s), Central Air |
| Fireplace | No |
| # of Stories | 1 |
Exterior
| Exterior Features | Balcony |
|---|---|
| Lot Description | Trees |
| Windows | Impact Glass |
| Roof | Tile roof |
| Construction | Block, Concrete, Stucco |
School Information
| Elementary | Pinewood |
|---|---|
| Middle | David L. Anderson |
| High | Martin County |
Additional Information
| Days on Market | 2 |
|---|---|
| Foreclosure | No |
| Short Sale | No |
| RE / Bank Owned | No |
| HOA Fees | 1136 |
| Contact Info | 772-215-2249 |
Listing Details
| Office | Water Pointe Realty Group |
|---|---|
| Phone No. | 7722152249 |

