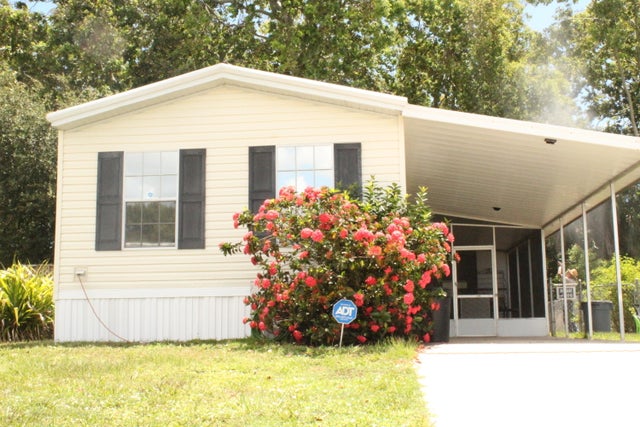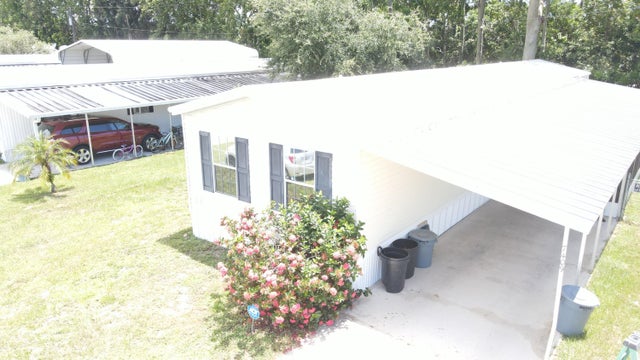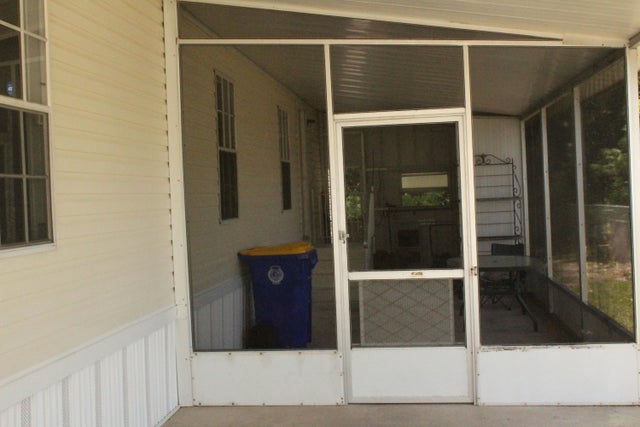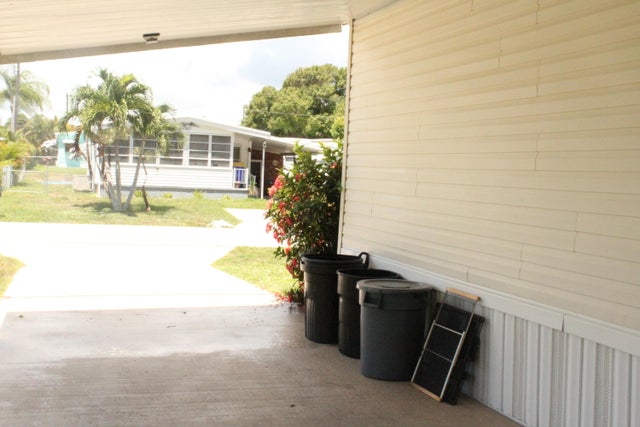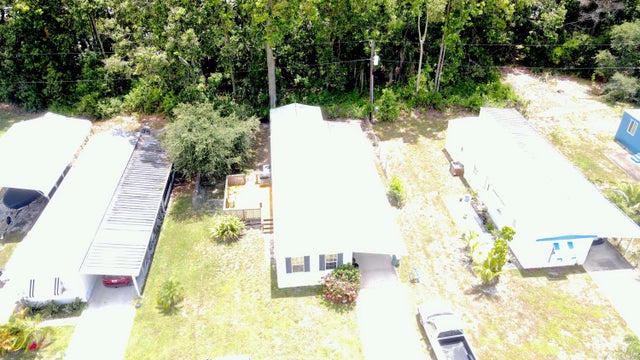About 7409 Se Eagle Av
This affordable and beautiful 3 bedroom 2 bath with screened in patio home awaits in RIDGEWAY. Roof is 2 years new and main bathroom redone this year. Own the land and the mobile home with no HOA can build future cement home on lot. Enjoy community pool, club house, and activities without the hassle or burden of a HOA.
Features of 7409 Se Eagle Av
| MLS® # | RX-10814920 |
|---|---|
| USD | $219,999 |
| CAD | $308,384 |
| CNY | 元1,567,493 |
| EUR | €189,312 |
| GBP | £164,762 |
| RUB | ₽17,879,055 |
| Bedrooms | 3 |
| Bathrooms | 2.00 |
| Full Baths | 2 |
| Total Square Footage | 1,418 |
| Living Square Footage | 1,088 |
| Square Footage | Tax Rolls |
| Acres | 0.13 |
| Year Built | 2004 |
| Type | Residential |
| Sub-Type | Mobile/Manufactured |
| Restrictions | None |
| Unit Floor | 0 |
| Status | Active Under Contract |
| HOPA | No Hopa |
| Membership Equity | No |
Community Information
| Address | 7409 Se Eagle Av |
|---|---|
| Area | 14 - Hobe Sound/Stuart - South of Cove Rd |
| Subdivision | RIDGEWAY MOBILE HOME SUBDIVISION PLAT NO 1 2 |
| City | Hobe Sound |
| County | Martin |
| State | FL |
| Zip Code | 33455 |
Amenities
| Amenities | Clubhouse, Pool |
|---|---|
| Utilities | Public Sewer, Public Water |
| Parking Spaces | 1 |
| Parking | Carport - Attached |
| View | Other |
| Is Waterfront | No |
| Waterfront | None |
| Has Pool | No |
| Pets Allowed | Yes |
| Subdivision Amenities | Clubhouse, Pool |
Interior
| Interior Features | None |
|---|---|
| Appliances | Dishwasher, Range - Electric, Refrigerator |
| Heating | Central, Electric |
| Cooling | Ceiling Fan, Central, Electric |
| Fireplace | No |
| # of Stories | 1 |
| Stories | 1.00 |
| Furnished | Unfurnished |
| Master Bedroom | None |
Exterior
| Exterior Features | Covered Patio, Deck, Open Patio |
|---|---|
| Lot Description | < 1/4 Acre |
| Roof | Roofover |
| Construction | Frame |
| Front Exposure | West |
Additional Information
| Date Listed | July 8th, 2022 |
|---|---|
| Days on Market | 1191 |
| Zoning | RES |
| Foreclosure | No |
| Short Sale | No |
| RE / Bank Owned | No |
| Parcel ID | 343842050026001004 |
Room Dimensions
| Master Bedroom | 12 x 12 |
|---|---|
| Bedroom 2 | 9 x 15 |
| Bedroom 3 | 9 x 12 |
| Living Room | 16 x 15 |
| Kitchen | 15 x 12 |
Listing Details
| Office | Keller Williams Realty Services |
|---|---|
| abarbar@kw.com |

